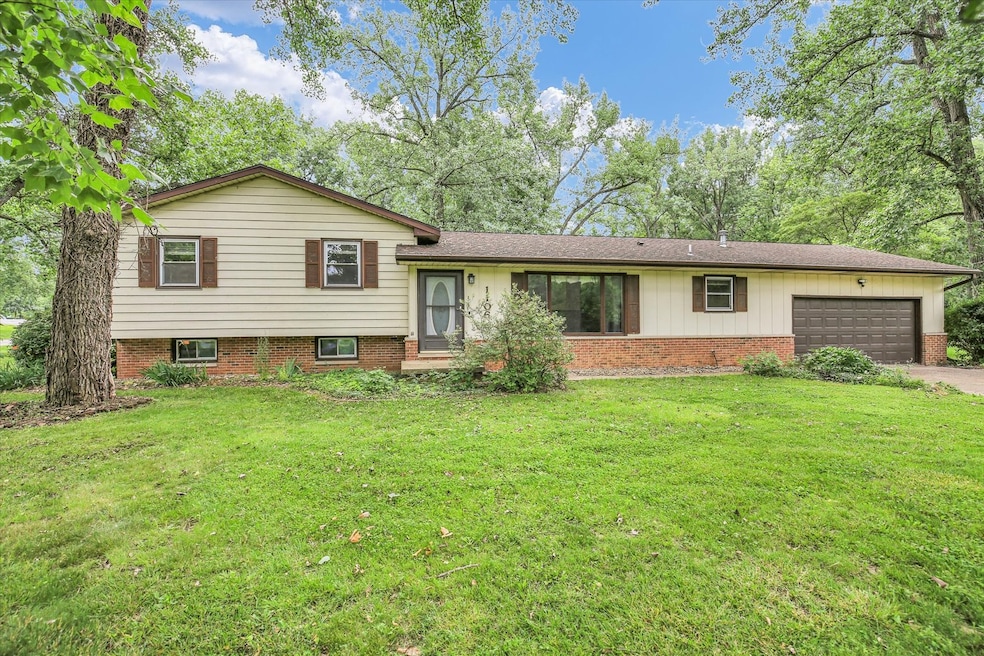
1106 Riverside Ct Mahomet, IL 61853
Estimated payment $1,791/month
Total Views
2,379
3
Beds
2
Baths
2,072
Sq Ft
$121
Price per Sq Ft
Highlights
- Corner Lot
- Patio
- Storage Room
- Formal Dining Room
- Laundry Room
- Central Air
About This Home
Nestled in a wooded subdivision on large corner lot. Lovingly cared for with updated main level bath, laminate flooring in dining room, carpet in living room. Wood burning fireplace in living room. Efficient kitchen with optional appliances. Thermo pane windows. Large double garage with organized shelf storage. Garden shed for yard tools. Lower level is partially finished with huge potential. Three bedrooms and full bath upper level. Near Barber park with splash pad and playground, bike trail thru Lake of Woods forest preserve, Mahomet Schools.
Home Details
Home Type
- Single Family
Est. Annual Taxes
- $4,917
Year Built
- Built in 1987
Lot Details
- Lot Dimensions are 116x105x83x100x149
- Corner Lot
- Paved or Partially Paved Lot
Parking
- 2.5 Car Garage
- Driveway
- Parking Included in Price
Home Design
- Tri-Level Property
- Block Foundation
- Asphalt Roof
Interior Spaces
- 2,072 Sq Ft Home
- Wood Burning Fireplace
- Family Room
- Living Room with Fireplace
- Formal Dining Room
- Storage Room
- Laundry Room
- Partial Basement
Kitchen
- Range with Range Hood
- Dishwasher
Flooring
- Carpet
- Vinyl
Bedrooms and Bathrooms
- 3 Bedrooms
- 3 Potential Bedrooms
- 2 Full Bathrooms
Outdoor Features
- Patio
Schools
- Mahomet Elementary School
- Mahomet Junior High School
- Mahomet-Seymour High School
Utilities
- Central Air
- Heating System Uses Natural Gas
- Well
- Water Softener is Owned
Community Details
- Riverside Subdivision
Listing and Financial Details
- Homeowner Tax Exemptions
Map
Create a Home Valuation Report for This Property
The Home Valuation Report is an in-depth analysis detailing your home's value as well as a comparison with similar homes in the area
Home Values in the Area
Average Home Value in this Area
Tax History
| Year | Tax Paid | Tax Assessment Tax Assessment Total Assessment is a certain percentage of the fair market value that is determined by local assessors to be the total taxable value of land and additions on the property. | Land | Improvement |
|---|---|---|---|---|
| 2024 | $4,518 | $69,390 | $11,660 | $57,730 |
| 2023 | $4,518 | $63,080 | $10,600 | $52,480 |
| 2022 | $4,173 | $58,140 | $9,770 | $48,370 |
| 2021 | $3,943 | $54,950 | $9,230 | $45,720 |
| 2020 | $3,870 | $54,040 | $9,080 | $44,960 |
| 2019 | $3,770 | $53,190 | $8,940 | $44,250 |
| 2018 | $3,660 | $52,050 | $8,750 | $43,300 |
| 2017 | $3,555 | $50,190 | $8,440 | $41,750 |
| 2016 | $3,538 | $50,190 | $8,440 | $41,750 |
| 2015 | $3,423 | $50,190 | $8,440 | $41,750 |
| 2014 | $3,352 | $47,770 | $8,030 | $39,740 |
| 2013 | $3,347 | $47,770 | $8,030 | $39,740 |
Source: Public Records
Property History
| Date | Event | Price | Change | Sq Ft Price |
|---|---|---|---|---|
| 06/30/2025 06/30/25 | Pending | -- | -- | -- |
| 06/21/2025 06/21/25 | For Sale | $250,000 | 0.0% | $121 / Sq Ft |
| 06/14/2025 06/14/25 | Price Changed | $250,000 | -- | $121 / Sq Ft |
Source: Midwest Real Estate Data (MRED)
Purchase History
| Date | Type | Sale Price | Title Company |
|---|---|---|---|
| Special Warranty Deed | -- | -- | |
| Sheriffs Deed | -- | -- |
Source: Public Records
Mortgage History
| Date | Status | Loan Amount | Loan Type |
|---|---|---|---|
| Open | $50,611 | New Conventional | |
| Closed | $89,677 | New Conventional | |
| Closed | $15,000 | Credit Line Revolving | |
| Closed | $99,747 | New Conventional | |
| Closed | $108,600 | Unknown | |
| Closed | $105,200 | Purchase Money Mortgage |
Source: Public Records
Similar Homes in Mahomet, IL
Source: Midwest Real Estate Data (MRED)
MLS Number: 12354516
APN: 15-13-22-203-001
Nearby Homes
- 905 S Fawn Dr
- 1715 Whisper Meadow Ln
- 400 Deer Run Dr
- 807 Center St
- 805 S Center St
- 1311 Hickory Tree Ct
- 804 S Jody Dr
- 1102 Morningside
- Eldridge Plan at Whisper Meadow
- Greenbriar Plan at Whisper Meadow
- Chatsworth Plan at Whisper Meadow
- Wellington Plan at Whisper Meadow
- Ridgecrest 1865 Plan at Whisper Meadow
- Ridgeland Plan at Whisper Meadow
- Douglas 1730 Plan at Whisper Meadow
- 707 Country Ridge Dr
- 704 Isabella Dr
- 1808 S Orchard Dr
- Ridgecrest 1865 Plan at Harvest Edge
- Chatsworth Plan at Harvest Edge






