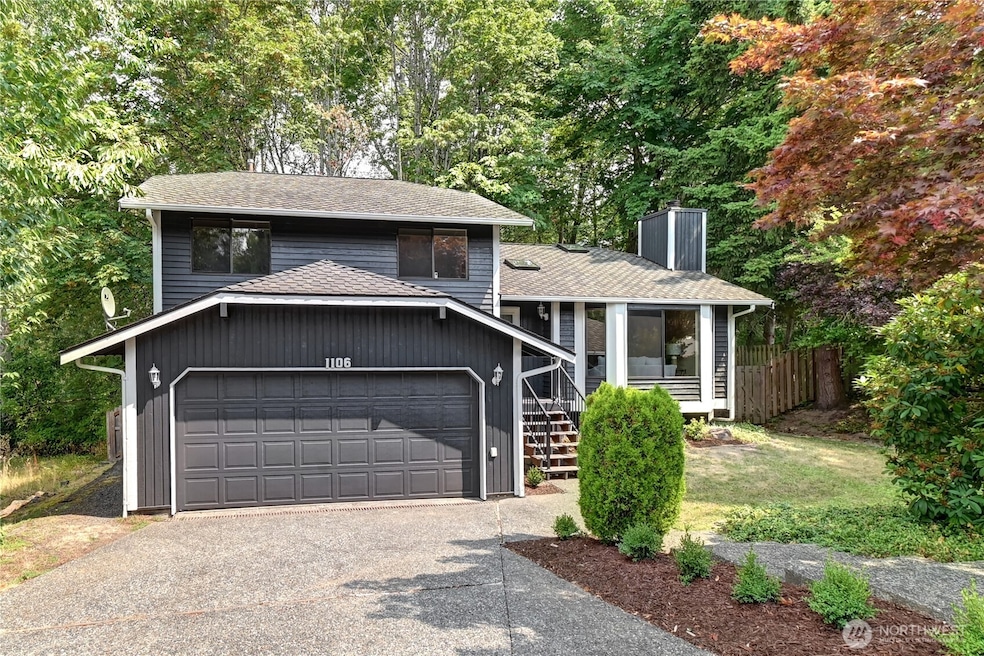
$730,000
- 4 Beds
- 2 Baths
- 1,246 Sq Ft
- 2117 NE 6th Place
- Renton, WA
Beautifully remodeled 4-bedroom, 2-bathroom rambler in the desirable Renton Highlands! Step into a spacious living area featuring a cozy fireplace, flowing into a modern kitchen with stainless steel appliances, shaker cabinets, & a waterfall island. The layout offers two bedrooms up front, a larger third bedroom, & a luxurious primary suite with vaulted ceilings, walk-in closet, ensuite bath, &
Greg Hunter Real Broker LLC






