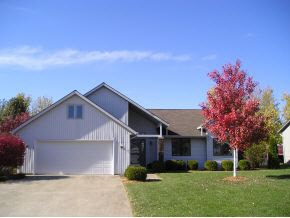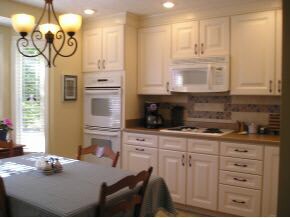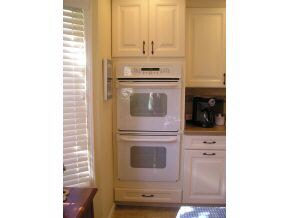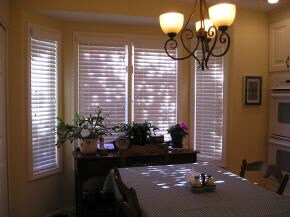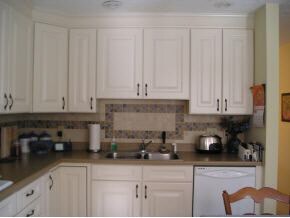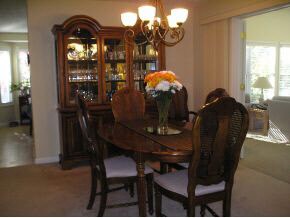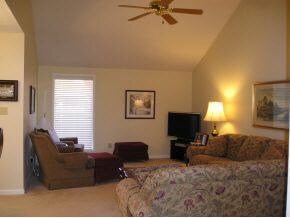1106 S Chaseway Ct Bloomington, IN 47401
Gentry Estates NeighborhoodEstimated Value: $366,000 - $400,000
Highlights
- Basketball Court
- Open Floorplan
- Ranch Style House
- Binford Elementary School Rated A
- Vaulted Ceiling
- 3-minute walk to Gentry Estates Community Park
About This Home
As of April 2012Light filled ranch home with many updates & special features. Kitchen and baths totally updated in 2007 including a very special walk-in tub/shower and handicap stool in master bath. In 2008 a truly glorious 14x18 glass-walled year-round sunroom was added to expand the living space. This is the home so many of us have been looking for and didn't think was out there. The kitchen was specially designed to include a trash drawer, pantry, double ovens & built-in appliances and still have room for your breakfast table. It also has a lovely bay window on the south side to display and grow your favorite houseplants and let in a lot of natural light. Other news include an electronic air cleaner in 2011 and a Bryant 90i Evolution gas furnace new in 2006. The landscaping was also refreshed and updated in 2007 and many lovely trees and perennials were added at this time. This lives like a ranch plus there's a quiet, walk-up office or hobby room above the garage. The upstairs office/hobby room has
Home Details
Home Type
- Single Family
Est. Annual Taxes
- $1,645
Year Built
- Built in 1987
Lot Details
- 0.26 Acre Lot
- Lot Dimensions are 73x135x104x136
- Backs to Open Ground
- Cul-De-Sac
- Property has an invisible fence for dogs
- Landscaped
- Zoning described as RS-Residential Single-family
HOA Fees
- $22 Monthly HOA Fees
Home Design
- Ranch Style House
- Brick Exterior Construction
- Vinyl Construction Material
Interior Spaces
- Open Floorplan
- Vaulted Ceiling
- Ceiling Fan
Kitchen
- Eat-In Kitchen
- Walk-In Pantry
- Electric Oven or Range
- Laminate Countertops
- Disposal
Bedrooms and Bathrooms
- 3 Bedrooms
- Walk-In Closet
- 2 Full Bathrooms
- Bathtub with Shower
- Separate Shower
Basement
- Block Basement Construction
- Crawl Space
Parking
- 2 Car Attached Garage
- Garage Door Opener
Accessible Home Design
- ADA Inside
Outdoor Features
- Basketball Court
- Enclosed Patio or Porch
- Shed
Utilities
- Forced Air Heating and Cooling System
- Cooling System Mounted In Outer Wall Opening
- Heating System Uses Gas
Listing and Financial Details
- Assessor Parcel Number 53-08-01-301-008.000-009
Community Details
Recreation
- Community Pool
Ownership History
Purchase Details
Home Financials for this Owner
Home Financials are based on the most recent Mortgage that was taken out on this home.Purchase Details
Home Values in the Area
Average Home Value in this Area
Purchase History
| Date | Buyer | Sale Price | Title Company |
|---|---|---|---|
| Houghton Matthew Ross | -- | None Available | |
| Barnett David L | -- | None Available |
Mortgage History
| Date | Status | Borrower | Loan Amount |
|---|---|---|---|
| Open | Houghton Matthew Ross | $168,247 |
Property History
| Date | Event | Price | List to Sale | Price per Sq Ft |
|---|---|---|---|---|
| 04/06/2012 04/06/12 | Sold | $190,000 | -1.0% | $94 / Sq Ft |
| 02/15/2012 02/15/12 | Pending | -- | -- | -- |
| 02/07/2012 02/07/12 | For Sale | $192,000 | -- | $95 / Sq Ft |
Tax History Compared to Growth
Tax History
| Year | Tax Paid | Tax Assessment Tax Assessment Total Assessment is a certain percentage of the fair market value that is determined by local assessors to be the total taxable value of land and additions on the property. | Land | Improvement |
|---|---|---|---|---|
| 2024 | $4,016 | $370,400 | $91,200 | $279,200 |
| 2023 | $1,920 | $358,300 | $91,200 | $267,100 |
| 2022 | $3,455 | $319,900 | $77,900 | $242,000 |
| 2021 | $2,836 | $271,500 | $67,500 | $204,000 |
| 2020 | $2,640 | $252,900 | $64,900 | $188,000 |
| 2019 | $2,346 | $226,400 | $39,000 | $187,400 |
| 2018 | $2,172 | $212,000 | $37,000 | $175,000 |
| 2017 | $2,152 | $210,500 | $37,000 | $173,500 |
| 2016 | $1,954 | $199,000 | $37,000 | $162,000 |
| 2014 | $1,919 | $194,900 | $23,900 | $171,000 |
Map
Source: Indiana Regional MLS
MLS Number: 422257
APN: 53-08-01-301-008.000-009
- 1106 S Graywell Dr
- 4318 E Cricket Knoll
- 1006 S Carleton Ct
- 4514 E Compton Blvd
- 1267 S Stella Dr
- 1375 & 1405 S Smith Rd
- 4550 E Heritage Woods Rd
- 1240 S Barnes Dr
- 1314 S Cobble Creek Cir
- 1331 S Cobble Creek Cir
- 684 S Smith Rd
- 4602 E Falls Creek Dr
- 2711 S Silver Creek Dr
- 121 S Smith Rd
- 3707 E Bridgewater Ct
- 3633 E 3rd St
- 1837 S Knightridge Rd
- 1576 S Andrew Cir
- 334 S Wilmington Ct
- 336 S Wilmington Ct Unit C
- 1112 S Chaseway Ct
- 1107 S Graywell Dr
- 1100 S Chaseway Ct
- 1113 S Graywell Dr
- 1119 S Chaseway Ct
- 1101 S Chaseway Ct
- 1119 S Graywell Dr
- 1101 S Graywell Dr
- 1107 S Chaseway Ct
- 1113 S Chaseway Ct
- 4313 E Cricket Knoll
- 4307 E Cricket Knoll
- 4319 E Cricket Knoll
- 1040 S Duncaster Ct
- 1049 S Graywell Dr
- 4301 E Cricket Knoll
- 1100 S Graywell Dr
- 4325 E Cricket Knoll
- 4333 E Cricket Knoll
- 1112 S Graywell Dr
