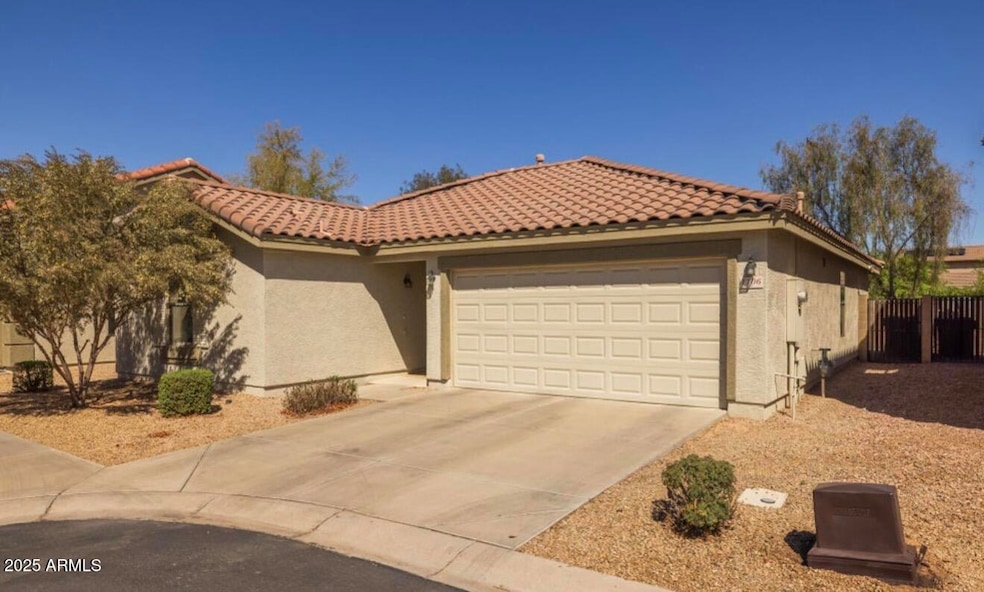1106 S Fresno Ct Chandler, AZ 85286
Downtown Chandler NeighborhoodEstimated payment $2,283/month
Total Views
31
3
Beds
2
Baths
1,421
Sq Ft
$274
Price per Sq Ft
Highlights
- Granite Countertops
- Double Pane Windows
- Kitchen Island
- Hamilton High School Rated A+
- Community Playground
- Property is near a bus stop
About This Home
COMING SOON...
Home Details
Home Type
- Single Family
Est. Annual Taxes
- $1,288
Year Built
- Built in 2004
Lot Details
- 3,675 Sq Ft Lot
- Desert faces the front and back of the property
- Block Wall Fence
- Front and Back Yard Sprinklers
HOA Fees
- $128 Monthly HOA Fees
Parking
- 2 Car Garage
Home Design
- Wood Frame Construction
- Tile Roof
- Block Exterior
- Stucco
Interior Spaces
- 1,421 Sq Ft Home
- 1-Story Property
- Double Pane Windows
Kitchen
- Electric Cooktop
- Built-In Microwave
- Kitchen Island
- Granite Countertops
Flooring
- Carpet
- Laminate
Bedrooms and Bathrooms
- 3 Bedrooms
- Primary Bathroom is a Full Bathroom
- 2 Bathrooms
Schools
- Frye Elementary School
- Willis Junior High School
- Hamilton High School
Utilities
- Cooling System Updated in 2021
- Central Air
- Heating Available
Additional Features
- North or South Exposure
- Property is near a bus stop
Listing and Financial Details
- Tax Lot 267
- Assessor Parcel Number 303-28-566
Community Details
Overview
- Association fees include ground maintenance
- Arizona Reflections Association, Phone Number (623) 691-6500
- Built by KB Homes
- Arizona Reflections Unit 4 Subdivision
Recreation
- Community Playground
- Bike Trail
Map
Create a Home Valuation Report for This Property
The Home Valuation Report is an in-depth analysis detailing your home's value as well as a comparison with similar homes in the area
Home Values in the Area
Average Home Value in this Area
Tax History
| Year | Tax Paid | Tax Assessment Tax Assessment Total Assessment is a certain percentage of the fair market value that is determined by local assessors to be the total taxable value of land and additions on the property. | Land | Improvement |
|---|---|---|---|---|
| 2025 | $1,306 | $16,763 | -- | -- |
| 2024 | $1,261 | $15,965 | -- | -- |
| 2023 | $1,261 | $31,210 | $6,240 | $24,970 |
| 2022 | $1,217 | $23,180 | $4,630 | $18,550 |
| 2021 | $1,276 | $21,170 | $4,230 | $16,940 |
| 2020 | $1,270 | $19,720 | $3,940 | $15,780 |
| 2019 | $1,221 | $17,910 | $3,580 | $14,330 |
| 2018 | $1,183 | $16,720 | $3,340 | $13,380 |
| 2017 | $1,102 | $15,050 | $3,010 | $12,040 |
| 2016 | $1,062 | $14,210 | $2,840 | $11,370 |
| 2015 | $1,029 | $13,220 | $2,640 | $10,580 |
Source: Public Records
Property History
| Date | Event | Price | List to Sale | Price per Sq Ft |
|---|---|---|---|---|
| 11/19/2025 11/19/25 | Pending | -- | -- | -- |
Source: Arizona Regional Multiple Listing Service (ARMLS)
Purchase History
| Date | Type | Sale Price | Title Company |
|---|---|---|---|
| Interfamily Deed Transfer | -- | Driggs Title Agency Inc | |
| Warranty Deed | $159,861 | First American Title Ins Co | |
| Warranty Deed | -- | First American Title Ins Co |
Source: Public Records
Mortgage History
| Date | Status | Loan Amount | Loan Type |
|---|---|---|---|
| Open | $169,169 | New Conventional | |
| Previous Owner | $127,888 | New Conventional | |
| Closed | $31,972 | No Value Available |
Source: Public Records
Source: Arizona Regional Multiple Listing Service (ARMLS)
MLS Number: 6946513
APN: 303-28-566
Nearby Homes
- 1047 S Sacramento Place
- 665 E Winchester Way
- 743 E Kesler Ln
- 735 E Geronimo St
- 450 E Willis Rd Unit 68
- 444 S Delaware St
- 1650 S Arizona Ave Unit 35
- 1650 S Arizona Ave Unit 173
- 1650 S Arizona Ave Unit 80
- 1650 S Arizona Ave Unit 283
- 1650 S Arizona Ave Unit 117
- 1650 S Arizona Ave Unit 79
- 1650 S Arizona Ave Unit 167
- 838 E Elgin St
- 280 S Elizabeth Way Unit 14
- 280 S Elizabeth Way Unit 33
- 875 S Nebraska St Unit 37
- 1146 E Winchester Place Unit I
- 1145 E Winchester Place Unit 2
- 729 S Bedford Dr

