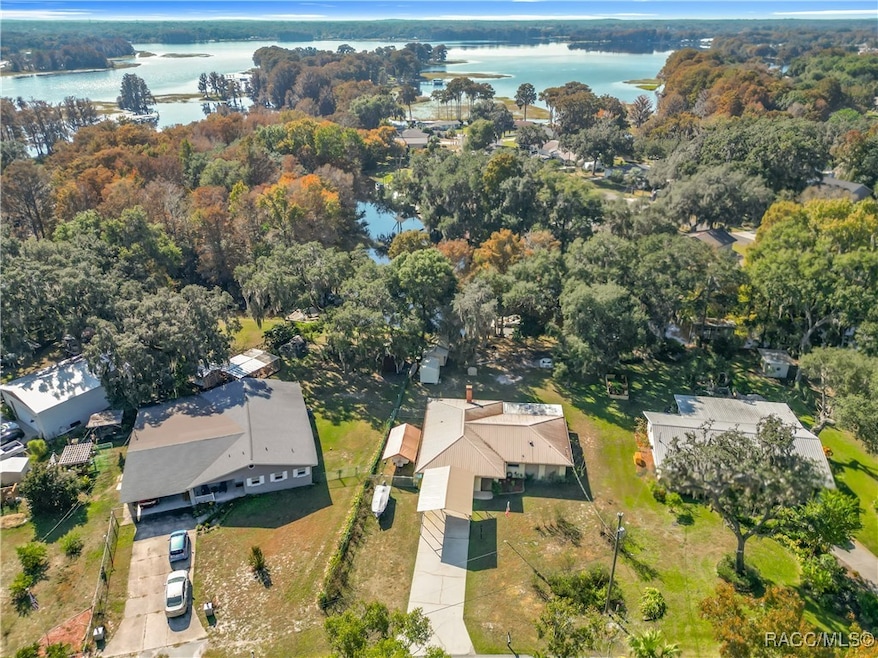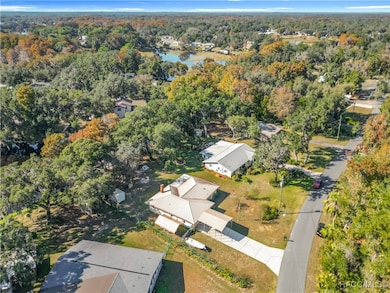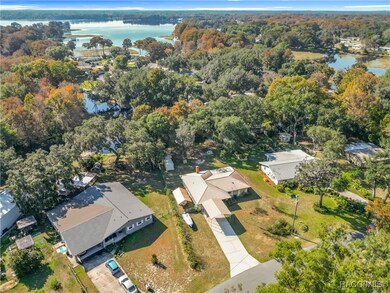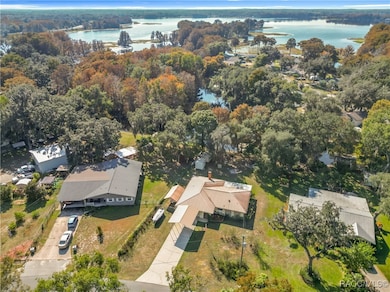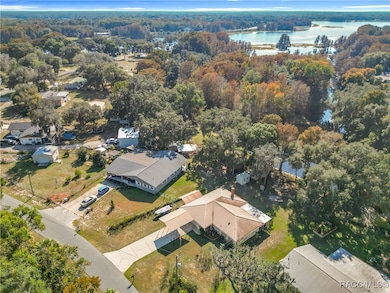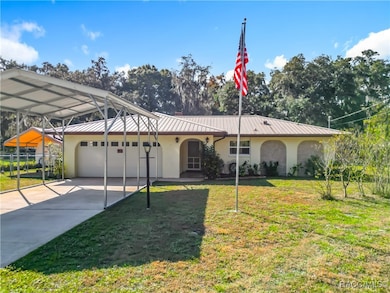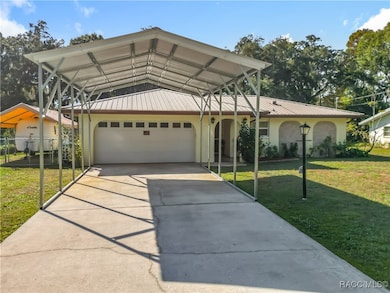1106 S Otto Point Inverness, FL 34450
Estimated payment $2,049/month
Highlights
- Home fronts a seawall
- Lake Privileges
- Room in yard for a pool
- Newly Remodeled
- Canal Access
- No HOA
About This Home
Discover the perfect blend of nature and convenience in this meticulously maintained home. This is a true Gospel Island waterfront paradise. Nestled amongst majestic granddaddy oak and cypress trees on a quiet street, this property offers a peaceful setting with calming views and abundant privacy. All this tranquility and less than five minutes to downtown Inverness! The home boasts a metal roof, a wood-burning fireplace, and beautiful open-water views. There are many recent updates including newer floors, AC 2019, Carport(16X20) 2025, Water heater 2025, Garage door 2022, Metal roof 2013. French Doors lead out to the covered back porch from the living and main bedroom, allowing for ample natural light and a seamless indoor-outdoor living experience. The sunsets over the water are incredible! As you enter the backyard you are greeted by peach, tangerine, grapefruit and orange trees. And of course there is your very own personal aquatic playground, Lake Henderson. Seconds away from world-class fishing, Liberty Park, waterfront dining and the entire Tsala Apoka chain of lakes. Two sheds for your tools and toys. This is a rare opportunity to enjoy year-round waterfront living in a convenient, serene location.
Listing Agent
Keller Williams Realty - Elite Partners II License #3574624 Listed on: 11/18/2025

Home Details
Home Type
- Single Family
Est. Annual Taxes
- $827
Year Built
- Built in 1978 | Newly Remodeled
Lot Details
- 0.42 Acre Lot
- Home fronts a seawall
- Home fronts a canal
- Dog Run
- Partially Fenced Property
- Chain Link Fence
- Rectangular Lot
- Level Lot
- Cleared Lot
- Landscaped with Trees
- Property is zoned CLR
Parking
- 2 Car Attached Garage
- Detached Carport Space
- Garage Door Opener
- Driveway
Home Design
- Block Foundation
- Slab Foundation
- Metal Roof
- Stucco
Interior Spaces
- 1,301 Sq Ft Home
- 1-Story Property
- Wood Burning Fireplace
- Blinds
- French Doors
- Water Views
Kitchen
- Eat-In Kitchen
- Breakfast Bar
- Electric Oven
- Electric Range
- Microwave
- Dishwasher
Flooring
- Carpet
- Luxury Vinyl Plank Tile
Bedrooms and Bathrooms
- 2 Bedrooms
- Split Bedroom Floorplan
- Walk-In Closet
- 2 Full Bathrooms
Laundry
- Laundry in Garage
- Dryer
- Washer
Outdoor Features
- Room in yard for a pool
- Canal Access
- Lake Privileges
- Separate Outdoor Workshop
- Shed
Schools
- Inverness Primary Elementary School
- Inverness Middle School
- Citrus High School
Utilities
- Central Heating and Cooling System
- Well
- Water Heater
- Water Purifier is Owned
- Septic Tank
- High Speed Internet
Community Details
Overview
- No Home Owners Association
- Allens Point Subdivision
Amenities
- Shops
Recreation
- Park
- Dog Park
Map
Home Values in the Area
Average Home Value in this Area
Tax History
| Year | Tax Paid | Tax Assessment Tax Assessment Total Assessment is a certain percentage of the fair market value that is determined by local assessors to be the total taxable value of land and additions on the property. | Land | Improvement |
|---|---|---|---|---|
| 2024 | $805 | $135,354 | -- | -- |
| 2023 | $805 | $131,412 | $0 | $0 |
| 2022 | $644 | $71,547 | $0 | $0 |
| 2021 | $635 | $69,463 | $0 | $0 |
| 2020 | $577 | $119,946 | $16,600 | $103,346 |
| 2019 | $576 | $105,935 | $16,600 | $89,335 |
| 2018 | $556 | $95,482 | $18,510 | $76,972 |
| 2017 | $559 | $64,363 | $18,510 | $45,853 |
| 2016 | $570 | $63,039 | $18,510 | $44,529 |
| 2015 | $576 | $62,601 | $18,540 | $44,061 |
| 2014 | $653 | $71,000 | $21,146 | $49,854 |
Property History
| Date | Event | Price | List to Sale | Price per Sq Ft | Prior Sale |
|---|---|---|---|---|---|
| 11/18/2025 11/18/25 | For Sale | $375,000 | +21.8% | $288 / Sq Ft | |
| 11/14/2022 11/14/22 | Sold | $308,000 | -3.4% | $237 / Sq Ft | View Prior Sale |
| 10/03/2022 10/03/22 | Pending | -- | -- | -- | |
| 09/26/2022 09/26/22 | For Sale | $319,000 | -13.8% | $245 / Sq Ft | |
| 09/13/2022 09/13/22 | Pending | -- | -- | -- | |
| 08/04/2022 08/04/22 | For Sale | $370,000 | -- | $284 / Sq Ft |
Purchase History
| Date | Type | Sale Price | Title Company |
|---|---|---|---|
| Warranty Deed | $308,000 | Fidelity National Title | |
| Deed | $100 | -- | |
| Deed | $100 | -- |
Mortgage History
| Date | Status | Loan Amount | Loan Type |
|---|---|---|---|
| Open | $308,000 | No Value Available |
Source: REALTORS® Association of Citrus County
MLS Number: 849578
APN: 20E-19S-09-0100-00000-0250
- 1024 S Waterview Dr
- 1226 S Telephone Point Rd
- 1005 S Sands Paradise Point
- 1360 S Waterview Dr
- 1425 S Homestead Point
- 7330 E Allen Dr
- 1651 S Shady Terrace
- 7722 E Allen Dr
- 737 S Gospel Oaks Terrace
- 1587 S Canary Terrace
- 922 Pritchard Island Rd
- 918 Pritchard Island Rd
- 1783 S Mooring Dr
- 8363 E Gulf To Lake Hwy
- 1980 S Tsala Terrace
- 1880 S Westlake Dr
- 1885 S Westlake Dr
- 212 S Ferndale Terrace
- 223 S Nesbitt Terrace
- 1264 Cypress Cove Ct
- 8035 E Gospel Island Rd
- 259 Bittern Loop
- 419 N Apopka Ave
- 415 W Circlewood St
- 626 Balboa Ave
- 205 S Ebb Way
- 236 N Braemar Dr
- 9335 E Beech Cir
- 412 Tompkins St Unit 2
- 412 Tompkins St Unit 6
- 412 Tompkins St Unit 4
- 109 Wright St
- 501 Oak St
- 815 Pineaire St
- 205 Cherry Ave
- 711 Emery St
- 1113 Jones Ave Unit B
- 227 Davidson Ave
- 9513 E Village Green Cir
- 7291 E Turner Camp Rd Unit B
