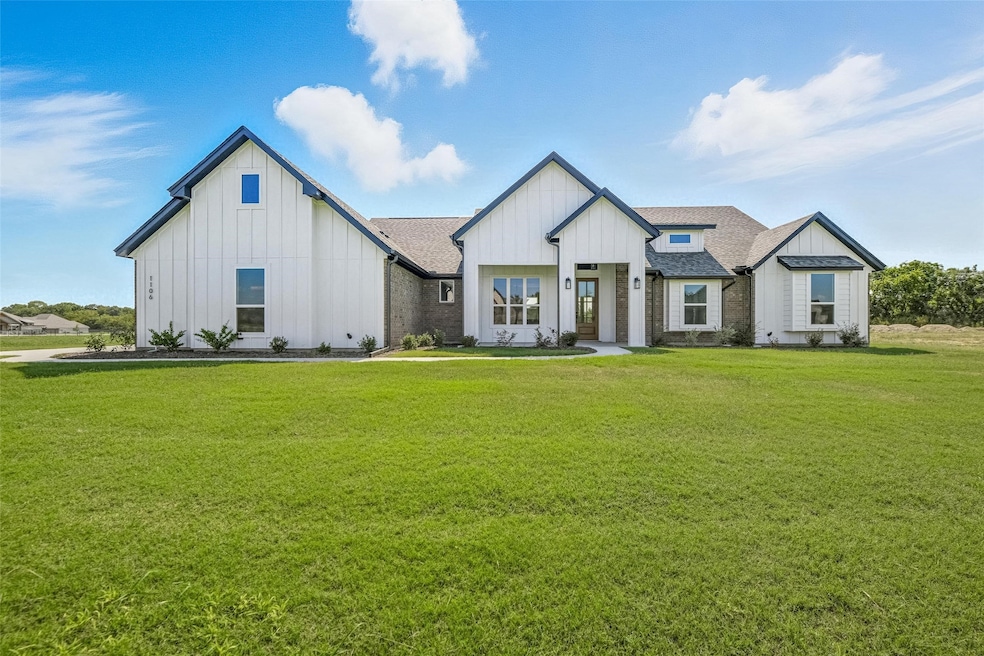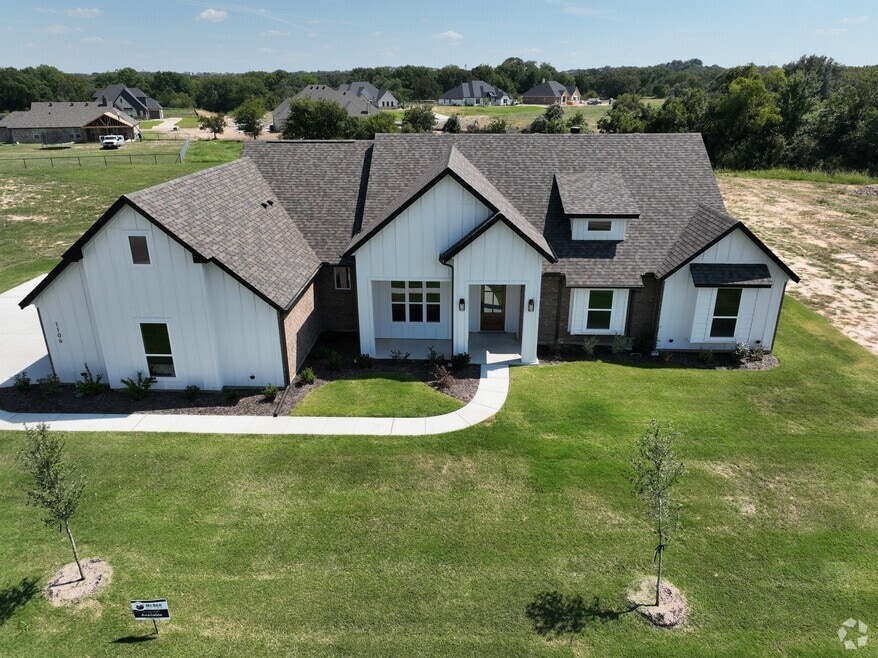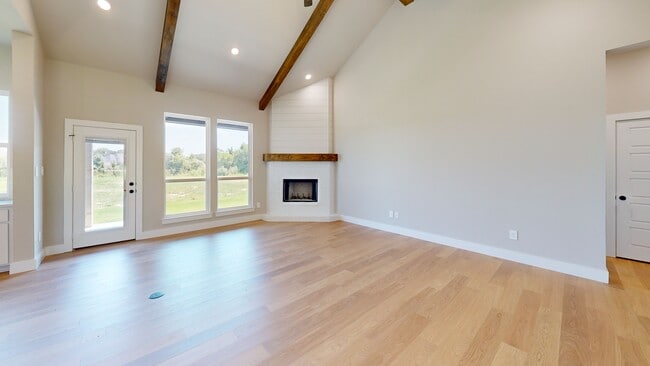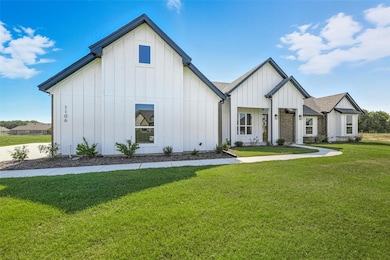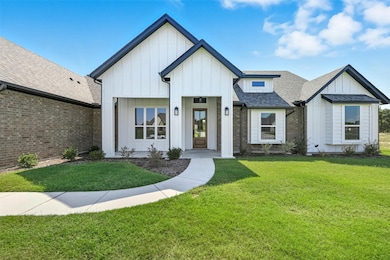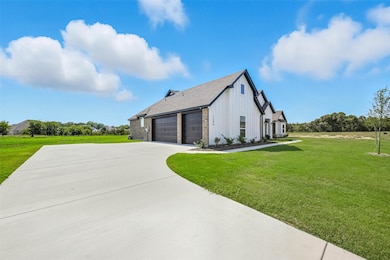
1106 Silver Sage Trail Weatherford, TX 76085
Estimated payment $2,892/month
Highlights
- New Construction
- Open Floorplan
- Farmhouse Style Home
- Cross Timbers Elementary School Rated 9+
- Vaulted Ceiling
- Granite Countertops
About This Home
This gorgeous open modern farmhouse plan is a 4 bedroom, 2 bath, 3 car garage. It boasts vaulted ceilings in the living room, which overlooks the gourmet kitchen and dining room. Kitchen has an oversized shiplap island, beautiful white cabinets and a walk in pantry. The master suite has an oversized shower and large walk in closet. Secondary bedrooms share a Jack and Jill style bathroom with two sinks. Bedroom 4 can has a walk-in closet, but can be used an optional game room with direct access to the secondary bath. Huge 3 car garage with nice sized porches in the front and back with beautiful views. COME HOME TO COUNTRY MODERN LIVING IN SILVER SAGE FARMS!!!
Listing Agent
Silversage Realty Brokerage Phone: 817-626-2600 License #0243687 Listed on: 07/07/2025
Open House Schedule
-
Friday, October 31, 202510:00 am to 5:00 pm10/31/2025 10:00:00 AM +00:0010/31/2025 5:00:00 PM +00:00Any and all questions, please call Jeff Gordon @ 817-626-2600 Ext.0Add to Calendar
Home Details
Home Type
- Single Family
Est. Annual Taxes
- $998
Year Built
- Built in 2025 | New Construction
Lot Details
- 1.07 Acre Lot
- Landscaped
- Sprinkler System
- Private Yard
HOA Fees
- $63 Monthly HOA Fees
Parking
- 3 Car Attached Garage
- Side Facing Garage
- Garage Door Opener
- Driveway
Home Design
- Farmhouse Style Home
- Modern Architecture
- Brick Exterior Construction
- Slab Foundation
- Composition Roof
- Board and Batten Siding
Interior Spaces
- 2,384 Sq Ft Home
- 1-Story Property
- Open Floorplan
- Built-In Features
- Vaulted Ceiling
- Ceiling Fan
- Decorative Lighting
- Wood Burning Fireplace
Kitchen
- Walk-In Pantry
- Electric Cooktop
- Microwave
- Dishwasher
- Kitchen Island
- Granite Countertops
- Disposal
Flooring
- Carpet
- Ceramic Tile
- Luxury Vinyl Plank Tile
Bedrooms and Bathrooms
- 4 Bedrooms
- Walk-In Closet
- 2 Full Bathrooms
Home Security
- Prewired Security
- Carbon Monoxide Detectors
- Fire and Smoke Detector
Outdoor Features
- Covered Patio or Porch
- Exterior Lighting
- Rain Gutters
Schools
- Cross Timbers Elementary School
- Azle High School
Utilities
- Central Heating and Cooling System
- Underground Utilities
- Electric Water Heater
- Aerobic Septic System
- High Speed Internet
- Cable TV Available
Listing and Financial Details
- Legal Lot and Block 15 / 3
- Assessor Parcel Number R000123105
Community Details
Overview
- Association fees include all facilities, management, internet, ground maintenance
- Globolink Association
- Silver Sage Farms Ph Subdivision
Amenities
- Community Mailbox
3D Interior and Exterior Tours
Floorplan
Map
Home Values in the Area
Average Home Value in this Area
Tax History
| Year | Tax Paid | Tax Assessment Tax Assessment Total Assessment is a certain percentage of the fair market value that is determined by local assessors to be the total taxable value of land and additions on the property. | Land | Improvement |
|---|---|---|---|---|
| 2025 | $948 | $66,860 | $66,860 | -- |
| 2024 | $948 | $58,950 | $58,950 | -- |
| 2023 | $948 | $58,950 | $58,950 | -- |
Property History
| Date | Event | Price | List to Sale | Price per Sq Ft |
|---|---|---|---|---|
| 10/28/2025 10/28/25 | Price Changed | $524,480 | -2.7% | $220 / Sq Ft |
| 10/06/2025 10/06/25 | Price Changed | $538,900 | -1.8% | $226 / Sq Ft |
| 07/07/2025 07/07/25 | For Sale | $549,000 | -- | $230 / Sq Ft |
Purchase History
| Date | Type | Sale Price | Title Company |
|---|---|---|---|
| Special Warranty Deed | -- | None Listed On Document |
Mortgage History
| Date | Status | Loan Amount | Loan Type |
|---|---|---|---|
| Open | $10,000,000 | Credit Line Revolving |
About the Listing Agent

Family Owned and Operated Since 1978!
McBee Homes has a firm belief that there is still a place in Texas for locally owned and operated family home builders dedicated to treating people right. We aim to be the best home builder in Texas.
Sharon's Other Listings
Source: North Texas Real Estate Information Systems (NTREIS)
MLS Number: 20992540
APN: R000123105
- 1114 Silver Sage Trail
- 1024 Silver Sage Trail
- 1113 Silver Sage Trail
- 2004 Silver Sage Trail
- 2009 Cypress Ct
- 1046 Silver Sage Trail
- 1050 Silver Sage Trail
- 1057 Silver Sage Trail
- 687 Bent Tree Ln
- The Wilder Plan at Brooks Meadow
- The Ryder Plan at Brooks Meadow
- The Curran Plan at Brooks Meadow
- The Bennett Plan at Brooks Meadow
- The Jackson Plan at Brooks Meadow
- The Hunter Plan at Brooks Meadow
- The Aylin Plan at Brooks Meadow
- The Wellington II Plan at Brooks Meadow
- 683 Bent Tree Ln
- The Greyson II Plan at Brooks Meadow
- 109 Wooley Ct
- 381 Oak Meadow Ln
- 139 Cindy Ln
- 7308 Sabathney Rd Unit D
- 7243 Veal Station Rd
- 156 Creekview Meadows Dr
- 118 Hilltop Meadows Dr
- 9500 S Fm 730
- 621 New Highland Rd
- 2013 Spring Ct
- 145 Clayton Rd
- 122 Don Propp Rd
- 632 River Rock Rd
- 632 River Rock Dr
- 209 Stewart Bend Ct Unit B
- 920 Red Bud Dr
- 525 Commerce St
- 201 Las Bresas St
- 4501 Texas 199 Unit Lot 120C
- 1133 Boyd Rd
- 825 Timberoaks Dr
