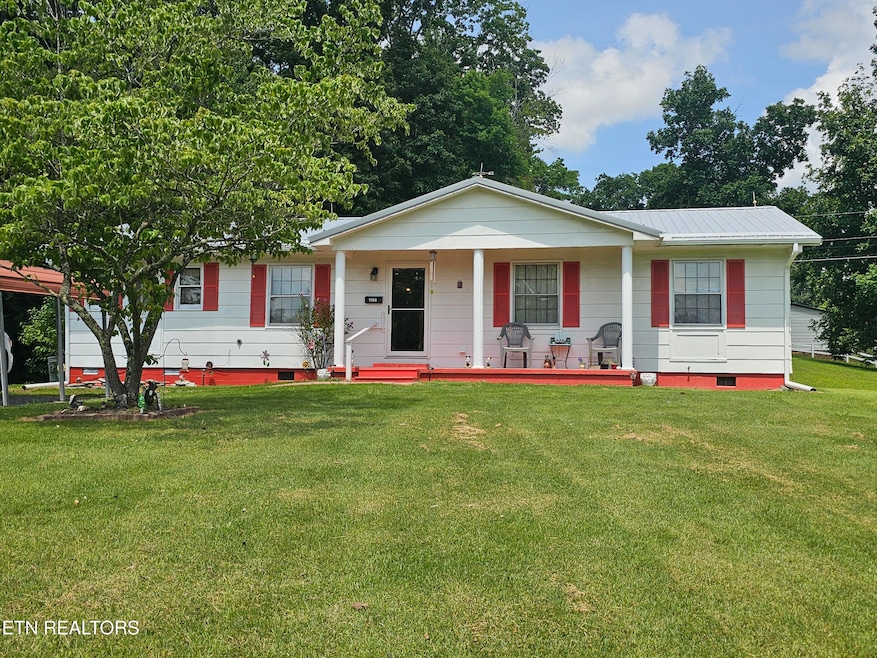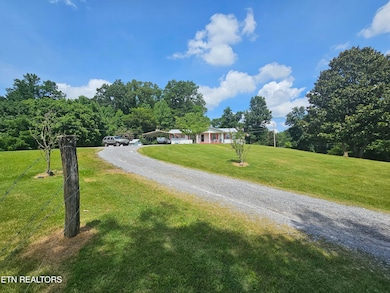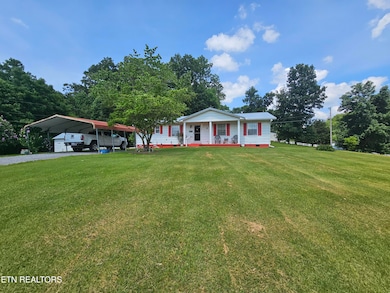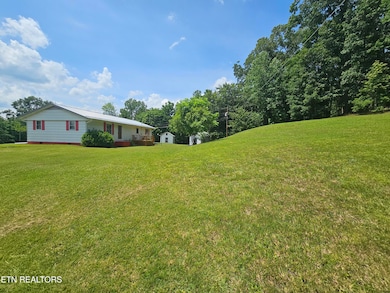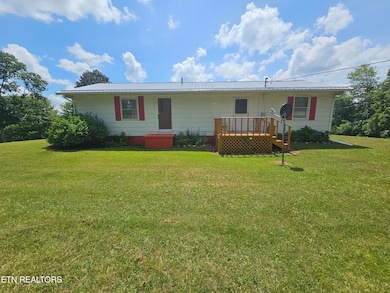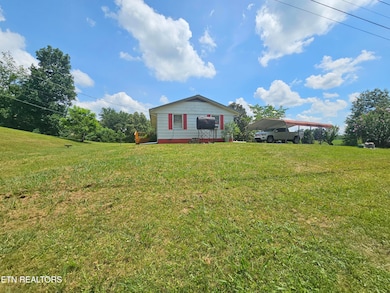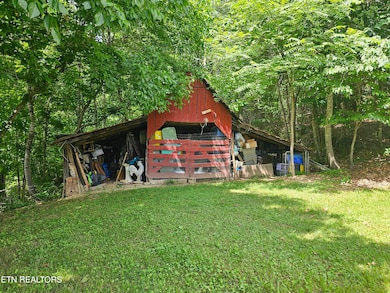1106 Smyth Chapel Rd Pennington Gap, VA 24277
Estimated payment $959/month
Highlights
- Barn
- Wooded Lot
- Main Floor Primary Bedroom
- Countryside Views
- Traditional Architecture
- Corner Lot
About This Home
✨ Country Charm on 2+ Acres! ✨ Step into comfort with this welcoming 3-bedroom, 1.5-bath home tucked away on just over 2 acres. Recent updates, including a new roof and new appliances, mean you can move right in and start enjoying the space. Outside, you'll find a barn and two additional outbuildings—perfect for hobbies, storage, or animals. There's room to garden, play, or simply soak up the peace and quiet of country living. This property offers the best of both worlds: a cozy home filled with potential and the land you've been dreaming of. All that's missing is you!
Listing Agent
Century 21 Virginia Wilder Real Estate License #317770 Listed on: 07/01/2025

Home Details
Home Type
- Single Family
Est. Annual Taxes
- $449
Year Built
- Built in 1976
Lot Details
- 2 Acre Lot
- Wood Fence
- Barbed Wire
- Corner Lot
- Level Lot
- Wooded Lot
Property Views
- Countryside Views
- Forest Views
Home Design
- Traditional Architecture
- Frame Construction
- Aluminum Siding
Interior Spaces
- 1,248 Sq Ft Home
- Ceiling Fan
- Living Room
- Combination Kitchen and Dining Room
- Storage
- Utility Room
- Crawl Space
Kitchen
- Eat-In Kitchen
- Range
- Dishwasher
Flooring
- Carpet
- Vinyl
Bedrooms and Bathrooms
- 3 Bedrooms
- Primary Bedroom on Main
Laundry
- Laundry Room
- Dryer
- Washer
Parking
- Garage
- 2 Carport Spaces
- Parking Available
- Off-Street Parking
Utilities
- Window Unit Cooling System
- Heating System Uses Oil
- Baseboard Heating
- Well
- Septic Tank
Additional Features
- Outdoor Storage
- Barn
Community Details
- No Home Owners Association
- Trs 3 & 4, Lots 14 17,14C Subdivision
Listing and Financial Details
- Assessor Parcel Number 37C-(1)-TR3,4,14-17,14C-17C,14D,17D
Map
Tax History
| Year | Tax Paid | Tax Assessment Tax Assessment Total Assessment is a certain percentage of the fair market value that is determined by local assessors to be the total taxable value of land and additions on the property. | Land | Improvement |
|---|---|---|---|---|
| 2025 | $746 | $108,100 | $14,000 | $94,100 |
| 2024 | $449 | $60,700 | $14,000 | $46,700 |
| 2023 | $376 | $60,700 | $14,000 | $46,700 |
| 2022 | $376 | $60,700 | $14,000 | $46,700 |
| 2021 | $376 | $60,700 | $14,000 | $46,700 |
| 2020 | $376 | $91,000 | $14,000 | $77,000 |
| 2019 | $376 | $60,700 | $14,000 | $46,700 |
| 2018 | $376 | $60,700 | $14,000 | $46,700 |
| 2017 | $376 | $60,700 | $14,000 | $46,700 |
| 2016 | $376 | $60,700 | $14,000 | $46,700 |
| 2015 | -- | $57,800 | $14,000 | $43,800 |
| 2013 | -- | $57,800 | $14,000 | $43,800 |
Property History
| Date | Event | Price | List to Sale | Price per Sq Ft |
|---|---|---|---|---|
| 01/21/2026 01/21/26 | Pending | -- | -- | -- |
| 08/27/2025 08/27/25 | Price Changed | $179,000 | -10.5% | $143 / Sq Ft |
| 07/24/2025 07/24/25 | Price Changed | $200,000 | -11.1% | $160 / Sq Ft |
| 07/01/2025 07/01/25 | For Sale | $225,000 | -- | $180 / Sq Ft |
Purchase History
| Date | Type | Sale Price | Title Company |
|---|---|---|---|
| Deed | $75,500 | None Available |
Source: East Tennessee REALTORS® MLS
MLS Number: 1306675
APN: 37C-(1)-TR3,4,14-17,14C-17C,14D,17D,14E-17
- 231 Vfw Trail
- Tbd Harrell St
- 00 S Ford St
- 361 Joslyn Ave
- 0 Shuler Dr
- 41144 W Morgan Ave
- 301 S Johnson Dr
- 5239 U S 421
- 299 Duff St
- 40736 W Morgan Ave
- 1598 Hickory Flats Rd
- 791 N Kentucky St
- Tbd Melzoni Dr
- 2017 U S 421
- Tbd Sulphur Springs Rd
- 6201 Old Woodway Rd
- 630 Elk Knob Rd
- 487 Right Poor Valley Rd
- 1110 Hickory Flats Rd
- Tbd Right Poor Valley Rd
Ask me questions while you tour the home.
