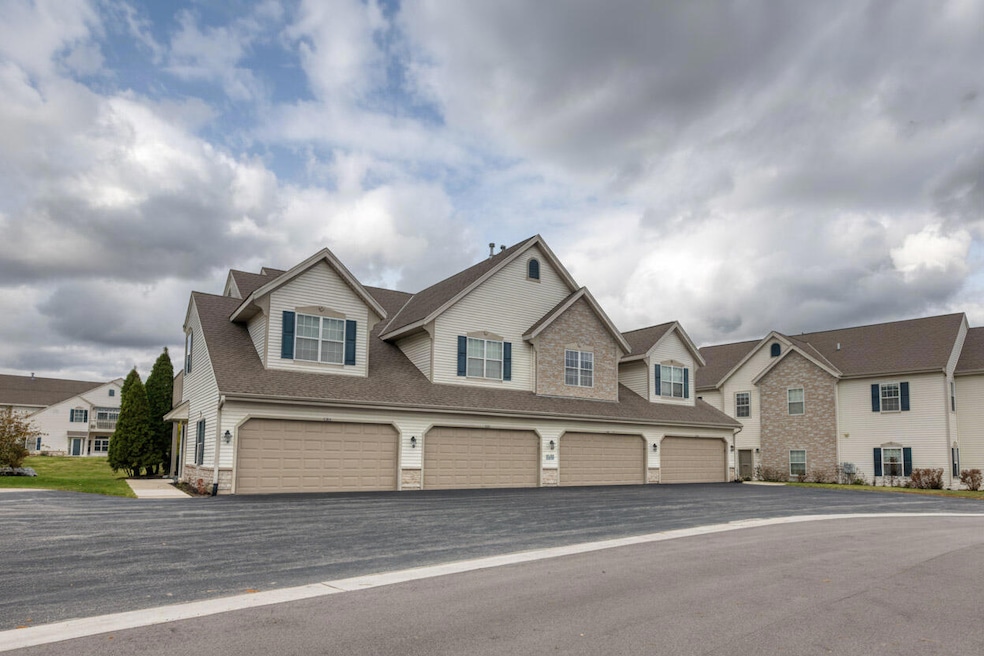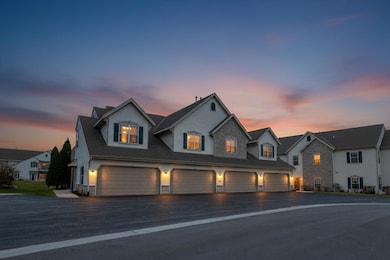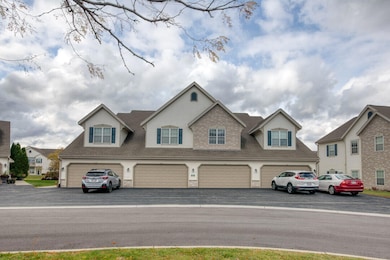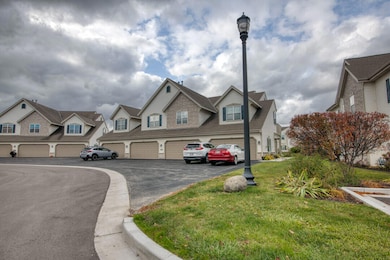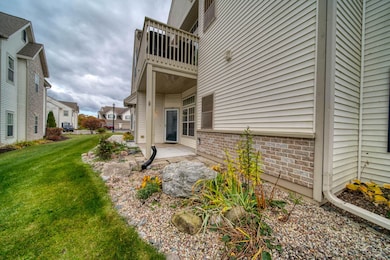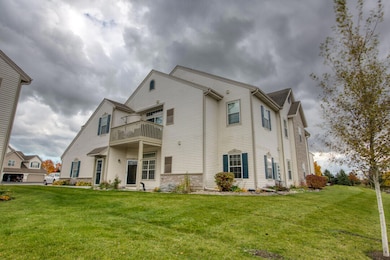1106 Stratford Ct Unit 102 Racine, WI 53406
Estimated payment $1,692/month
Highlights
- Fitness Center
- Community Pool
- Park
- Clubhouse
- 2 Car Attached Garage
- Level Entry For Accessibility
About This Home
Welcome home to this lovingly maintained FIRST FLOOR CONDO in The Villas of Racine, perfectly tucked away at the end of a quiet cul-de-sac. Enjoy peaceful pond views from both bedrooms, where herons and geese visit throughout the year. The master suite offers a private bath, and walk-in closet. You'll love the roomy kitchen with plenty of counter space and subway style backsplash. Most of the rooms offer vintage light fixtures what add warmth and character to the condo. The two-car garage featuring a full-size pull-down screen door for relaxing breezes without the bugs. With easy-access flooring with no carpets means this condo is ready for you to make it your owncome see it today! (3 photos have been virtually staged.)
Property Details
Home Type
- Condominium
Est. Annual Taxes
- $3,515
Parking
- 2 Car Attached Garage
Home Design
- Brick Exterior Construction
- Vinyl Siding
Interior Spaces
- 1,200 Sq Ft Home
- 1-Story Property
Kitchen
- Oven
- Range
- Microwave
- Dishwasher
Bedrooms and Bathrooms
- 2 Bedrooms
- 2 Full Bathrooms
Laundry
- Dryer
- Washer
Accessible Home Design
- Grab Bar In Bathroom
- Level Entry For Accessibility
Schools
- Gifford K-8 Elementary School
- Case High School
Listing and Financial Details
- Exclusions: Seller's Personal Property
- Assessor Parcel Number 151032216100178
Community Details
Overview
- Property has a Home Owners Association
- Association fees include lawn maintenance, snow removal, water, pool service, recreation facility, common area maintenance, trash, replacement reserve, common area insur
Amenities
- Clubhouse
Recreation
- Fitness Center
- Community Pool
- Park
Map
Home Values in the Area
Average Home Value in this Area
Tax History
| Year | Tax Paid | Tax Assessment Tax Assessment Total Assessment is a certain percentage of the fair market value that is determined by local assessors to be the total taxable value of land and additions on the property. | Land | Improvement |
|---|---|---|---|---|
| 2024 | $3,515 | $230,000 | $25,900 | $204,100 |
| 2023 | $3,437 | $220,500 | $24,200 | $196,300 |
| 2022 | $2,877 | $183,400 | $24,200 | $159,200 |
| 2021 | $2,769 | $158,800 | $22,000 | $136,800 |
| 2020 | $2,611 | $143,600 | $18,000 | $125,600 |
| 2019 | $2,418 | $140,600 | $18,000 | $122,600 |
| 2018 | $2,161 | $117,200 | $18,000 | $99,200 |
| 2017 | $1,989 | $105,100 | $18,000 | $87,100 |
Property History
| Date | Event | Price | List to Sale | Price per Sq Ft |
|---|---|---|---|---|
| 11/07/2025 11/07/25 | For Sale | $264,900 | -- | $221 / Sq Ft |
Source: Metro MLS
MLS Number: 1942234
APN: 151-032216100178
- 1513 92nd St Unit 47
- Lt0 Washington Ave
- 423 S Fancher Rd
- 347 S Fancher Rd
- 401 90th St
- 5202 County Highway H
- 10017 Spring St
- 914 S Stuart Rd
- Lt3 Roundtable Dr
- 8724 Shady Oak Trail
- 1053 Tallgrass Ln
- 11665 Washington Ave
- Lt0 Old Spring St
- 838 Boulder Trail Unit 205
- Lt3 N Stuart Rd
- 9105 Gittings Rd
- 3247 County Highway H
- 8124 Gina Dr
- 9725 Durand Ave
- 1040 Prairie Dr Unit 23
- 1100 Fountain Hills Dr
- 9110 Megans Way
- 8419 Corliss Ave
- 6920 Mariner Dr Unit 204
- 6920 Mariner Dr
- 8632 Broadway Dr
- 5000 Graceland Blvd
- 4301 Yates Dr
- 4701 Indian Hills Dr
- 4006 17th St Unit FURNISHED Lower Duplex
- 5143 Biscayne Ave
- 5110 Biscayne Ave
- 2046 Russet St
- 3802 Monarch Dr
- 3524 Spring St Unit 3524 Spring St
- 2040 Quincy Ave Unit 2
- 2615 Taylor Ave
- 2112 Clarence Ave Unit Upper
- 1838 Holmes Ave
- 2222 Northwestern Ave
