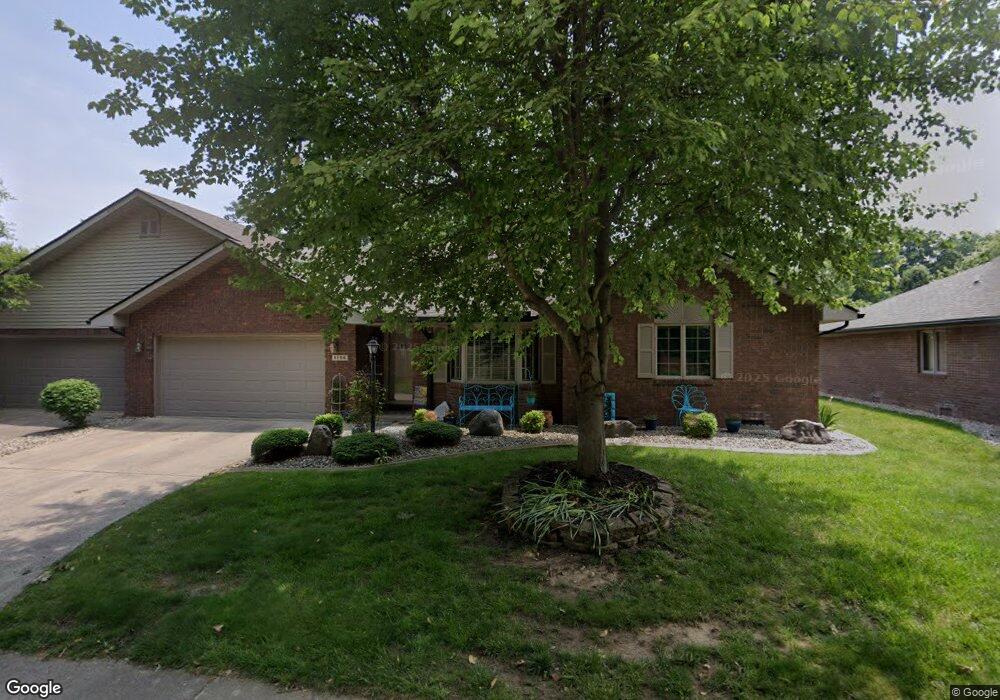1106 Sugar Pine Dr Unit 8/80 Anderson, IN 46012
Estimated Value: $191,661 - $202,000
3
Beds
2
Baths
1,658
Sq Ft
$118/Sq Ft
Est. Value
About This Home
This home is located at 1106 Sugar Pine Dr Unit 8/80, Anderson, IN 46012 and is currently estimated at $195,915, approximately $118 per square foot. 1106 Sugar Pine Dr Unit 8/80 is a home located in Madison County with nearby schools including Tenth Street Elementary School, Highland Middle School, and Anderson High School.
Ownership History
Date
Name
Owned For
Owner Type
Purchase Details
Closed on
May 9, 2024
Sold by
Anderson Family Irrevocable Trust and Irrevocable Trust Agreement Of Jerry G A
Bought by
Maxwell Christa A
Current Estimated Value
Home Financials for this Owner
Home Financials are based on the most recent Mortgage that was taken out on this home.
Original Mortgage
$40,000
Outstanding Balance
$39,354
Interest Rate
6.79%
Mortgage Type
New Conventional
Estimated Equity
$156,561
Purchase Details
Closed on
Nov 12, 2015
Sold by
Anderson Jerry G and Anderson Marilyn J
Bought by
Anderson Family Trust
Purchase Details
Closed on
Apr 24, 2015
Sold by
Hartman Gordom William and Lihartman Zeng Yun
Bought by
Anderson Jerry G and Anderson Marilyn J
Create a Home Valuation Report for This Property
The Home Valuation Report is an in-depth analysis detailing your home's value as well as a comparison with similar homes in the area
Home Values in the Area
Average Home Value in this Area
Purchase History
| Date | Buyer | Sale Price | Title Company |
|---|---|---|---|
| Maxwell Christa A | $185,000 | Rowland Title | |
| Anderson Family Trust | -- | -- | |
| Anderson Jerry G | -- | -- |
Source: Public Records
Mortgage History
| Date | Status | Borrower | Loan Amount |
|---|---|---|---|
| Open | Maxwell Christa A | $40,000 |
Source: Public Records
Tax History Compared to Growth
Tax History
| Year | Tax Paid | Tax Assessment Tax Assessment Total Assessment is a certain percentage of the fair market value that is determined by local assessors to be the total taxable value of land and additions on the property. | Land | Improvement |
|---|---|---|---|---|
| 2025 | $1,575 | $144,100 | $17,800 | $126,300 |
| 2024 | $1,575 | $144,100 | $17,800 | $126,300 |
| 2023 | $1,441 | $132,100 | $16,900 | $115,200 |
| 2022 | $1,461 | $132,600 | $16,300 | $116,300 |
| 2021 | $1,344 | $121,900 | $16,100 | $105,800 |
| 2020 | $1,312 | $118,800 | $15,400 | $103,400 |
| 2019 | $1,308 | $118,300 | $15,400 | $102,900 |
| 2018 | $1,159 | $104,100 | $15,400 | $88,700 |
| 2017 | $1,052 | $105,200 | $15,400 | $89,800 |
| 2016 | $1,075 | $107,500 | $15,400 | $92,100 |
| 2014 | -- | $101,400 | $16,000 | $85,400 |
| 2013 | -- | $103,500 | $16,000 | $87,500 |
Source: Public Records
Map
Nearby Homes
- 1006 Evergreen Ct
- 2701 E 8th St
- 713 Ellenhurst Dr
- 1520 Chesterfield Dr
- 2509 Fowler St
- 1112 Oregon Way
- 1223 Fairfax St
- 630 Chester St
- 2526 E 5th St
- 2313 E 5th St
- 0 Hanover Dr
- 2405 E 3rd St
- 916 Alhambra Dr
- 0 S Rangeline Rd Unit MBR22058812
- 2208 E 5th St
- 1921 E 10th St
- 28 Cambridge Ct
- 1919 S Scatterfield Rd
- 1803 E 10th St
- 1708 C St
- 1106 Sugar Pine Dr
- 1104 Sugar Pine Dr
- 1118 Sugar Pine Dr
- 1118 Sugar Pine Dr Unit 10/79
- 1105 Charleston Commons Dr
- 1105 Charleston Commons Dr Unit 16
- 1105 Charleston Commons Dr Unit 7/16
- 1105 Charleston Comm Dr
- 1105 Charleston Comm Dr Unit 16
- 1117 Charleston Commons Dr
- 1117 Charleston Commons Dr Unit 17
- 1117 Charleston Commons Dr Unit Bld 9-17
- 1032 Sugar Pine Dr
- 1132 Sugar Pine Dr
- 1132 Sugar Pine Dr Unit 12 78-1
- 1132 Sugar Pine Dr Unit 78
- 1119 Charleston Commons Dr
- 1119 Charleston Commons Dr Unit B9 U18
- 1119 Charleston Comm Dr Unit B9 U18
- 1114 Evergreen Ct
