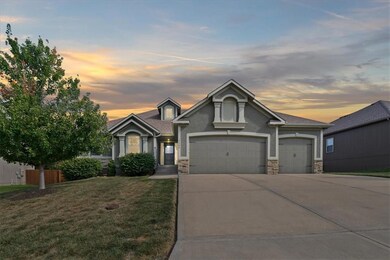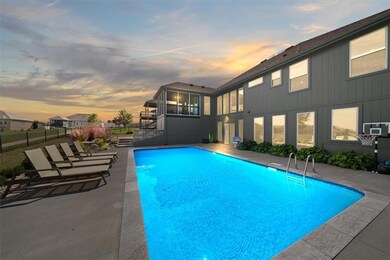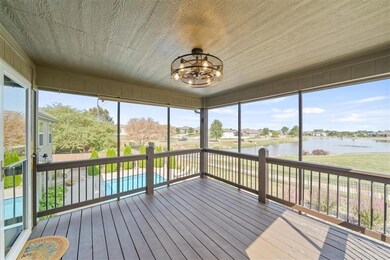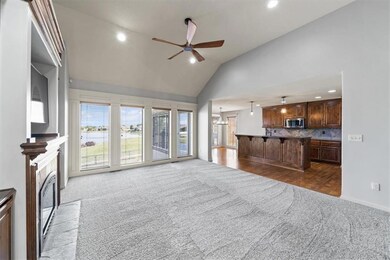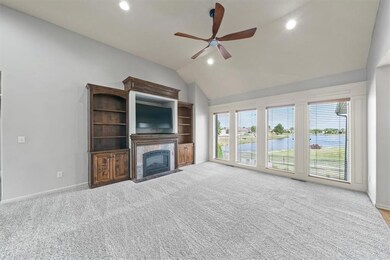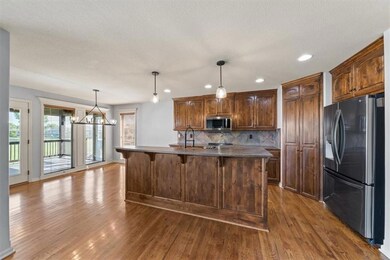1106 SW 10th St Oak Grove, MO 64075
Estimated payment $3,321/month
Highlights
- Lake Front
- Clubhouse
- Traditional Architecture
- ENERGY STAR Certified Homes
- Recreation Room
- Wood Flooring
About This Home
THIS is the one you’ve been waiting for! Heated, salt water swimming pool? Check. Screened in porch wired for a TV with a ceiling fan? Check. 2+ miles of walking trails outside your back door? Check. Water view from every room in the house? Check, check, check. This house truly has so many features! Pottery barn light fixtures throughout, new LVP flooring in the basement, fresh interior paint in the main living area, dual shower heads in the main shower, plus the basement rec room and bonus room that can be used as a home gym or non-conforming 5th bedroom! Come on out and grab your own slice of paradise just in time to enjoy all the amenities it has to offer this Fall!
Listing Agent
ReeceNichols - Lees Summit Brokerage Phone: 816-673-9723 License #1850483 Listed on: 09/04/2025

Home Details
Home Type
- Single Family
Est. Annual Taxes
- $6,303
Year Built
- Built in 2012
Lot Details
- 10,250 Sq Ft Lot
- Lake Front
- Corner Lot
- Paved or Partially Paved Lot
HOA Fees
- $23 Monthly HOA Fees
Parking
- 3 Car Attached Garage
- Front Facing Garage
- Garage Door Opener
Home Design
- Traditional Architecture
- Composition Roof
- Stone Trim
Interior Spaces
- Ceiling Fan
- Thermal Windows
- Great Room with Fireplace
- Family Room Downstairs
- Combination Kitchen and Dining Room
- Recreation Room
Kitchen
- Eat-In Kitchen
- Walk-In Pantry
- Built-In Electric Oven
- Dishwasher
- Kitchen Island
- Disposal
Flooring
- Wood
- Carpet
- Ceramic Tile
Bedrooms and Bathrooms
- 4 Bedrooms
- Walk-In Closet
- 3 Full Bathrooms
- Double Vanity
- Shower Only
Laundry
- Laundry Room
- Laundry on main level
Finished Basement
- Basement Fills Entire Space Under The House
- Bedroom in Basement
Home Security
- Home Security System
- Fire and Smoke Detector
Eco-Friendly Details
- Energy-Efficient Lighting
- ENERGY STAR Certified Homes
Location
- City Lot
Schools
- Oak Grove Elementary School
- Oak Grove High School
Utilities
- Central Air
- Heat Pump System
- Back Up Gas Heat Pump System
Listing and Financial Details
- Assessor Parcel Number 38-830-12-05-00-0-00-000
- $0 special tax assessment
Community Details
Overview
- Association fees include management
- Oaks Of Edgewood HOA
- Oaks Of Edgewood Subdivision
Amenities
- Clubhouse
Recreation
- Community Pool
- Trails
Map
Home Values in the Area
Average Home Value in this Area
Tax History
| Year | Tax Paid | Tax Assessment Tax Assessment Total Assessment is a certain percentage of the fair market value that is determined by local assessors to be the total taxable value of land and additions on the property. | Land | Improvement |
|---|---|---|---|---|
| 2025 | $6,303 | $76,135 | $13,194 | $62,941 |
| 2024 | $6,303 | $81,130 | $6,384 | $74,746 |
| 2023 | $6,242 | $81,130 | $8,447 | $72,683 |
| 2022 | $4,853 | $57,570 | $7,306 | $50,264 |
| 2021 | $4,747 | $57,570 | $7,306 | $50,264 |
| 2020 | $4,637 | $54,782 | $7,306 | $47,476 |
| 2019 | $4,411 | $54,782 | $7,306 | $47,476 |
| 2018 | $1,737,604 | $53,407 | $7,872 | $45,535 |
| 2017 | $4,099 | $53,407 | $7,872 | $45,535 |
| 2016 | $4,155 | $52,478 | $9,861 | $42,617 |
| 2014 | $3,914 | $49,305 | $9,215 | $40,090 |
Property History
| Date | Event | Price | List to Sale | Price per Sq Ft | Prior Sale |
|---|---|---|---|---|---|
| 09/05/2025 09/05/25 | For Sale | $525,000 | +84.2% | $175 / Sq Ft | |
| 11/12/2015 11/12/15 | Sold | -- | -- | -- | View Prior Sale |
| 10/17/2015 10/17/15 | Pending | -- | -- | -- | |
| 10/01/2015 10/01/15 | For Sale | $285,000 | +9.6% | $114 / Sq Ft | |
| 06/01/2012 06/01/12 | Sold | -- | -- | -- | View Prior Sale |
| 04/22/2012 04/22/12 | Pending | -- | -- | -- | |
| 02/07/2012 02/07/12 | For Sale | $260,000 | -- | $104 / Sq Ft |
Purchase History
| Date | Type | Sale Price | Title Company |
|---|---|---|---|
| Warranty Deed | -- | None Available | |
| Warranty Deed | -- | Chicago Title | |
| Limited Warranty Deed | -- | Stewart Title Co Midwest Div |
Mortgage History
| Date | Status | Loan Amount | Loan Type |
|---|---|---|---|
| Closed | $223,200 | Future Advance Clause Open End Mortgage | |
| Previous Owner | $216,200 | Construction |
Source: Heartland MLS
MLS Number: 2572527
APN: 38-830-12-05-00-0-00-000
- 1112 SW 10th St
- 1001 SW Powell Dr
- 1202 SW Cardinal Ct
- 708 SW Whitetail Dr
- The Aspen Plan at Oaks of Edgewood
- The Stratford Plan at Oaks of Edgewood
- The Brookfield Plan at Oaks of Edgewood
- The Marceline Plan at Oaks of Edgewood
- 901 SW Redbird Ct
- 903 SW Redbird Ct
- 400 SW Powell Dr
- 1502 SW Meadowlark Ct
- 900 SW Redbird Ct
- 902 SW Redbird Ct
- 904 SW Redbird Ct
- 1212 SW 5th St
- 1500 SW Meadowlark Ct
- Lot 19 TBD SE Holstein Dr
- 904 SW Pintail Dr
- 910 SW Pintail Dr
- 218 SW 19th St
- 1004 NW 3rd St
- 515 SE 19th St
- 806 SE 19th St
- 1101 SE 4th St
- 201 SW Eagles Pkwy
- 506 Broadway St
- 630 NW Yennie St
- 914 SW Foxtail Dr
- 1502 NE Shale Ct
- 602 SW Montana Ridge Dr
- 421 SW Hamilton Ln
- 1121 NW Eagle Ridge Blvd
- 1613 NW High View Dr
- 500 SE Salem St
- 1116 NE 10 St
- 601 NE 5th St
- 1321 NE Quail Walk Dr
- 900 SE Tequesta Ln
- 508 NE Shiloh Cir

