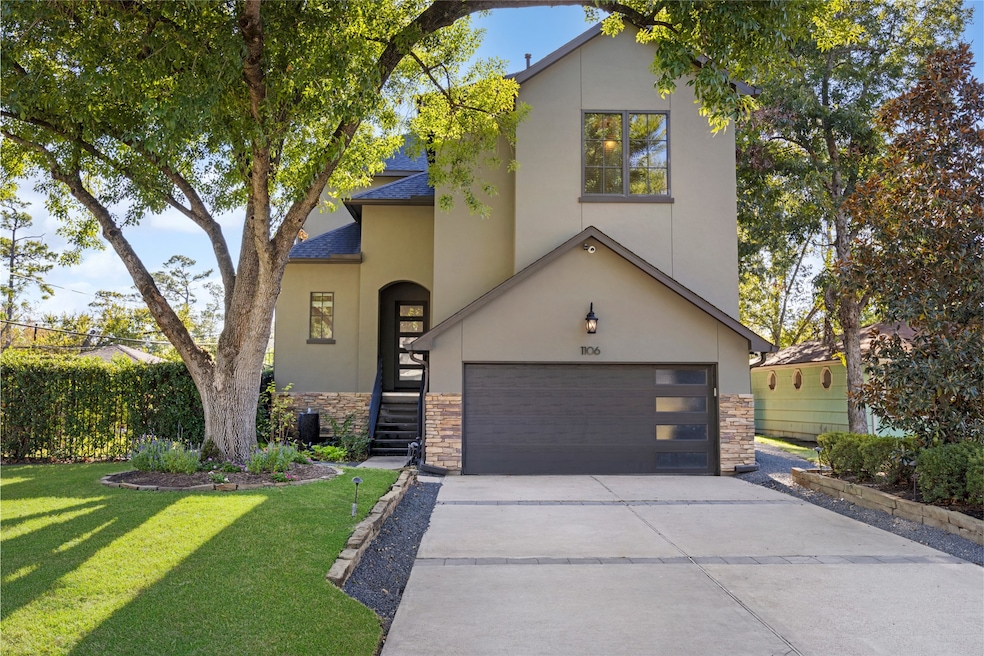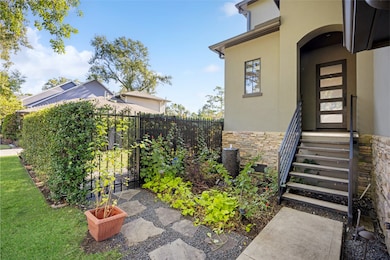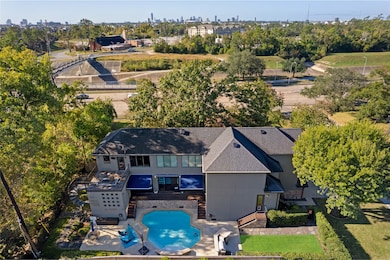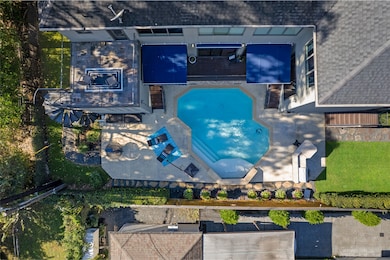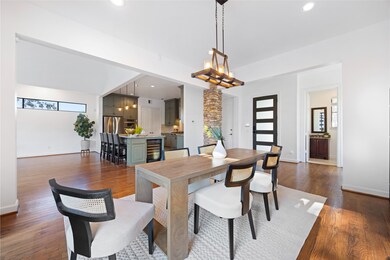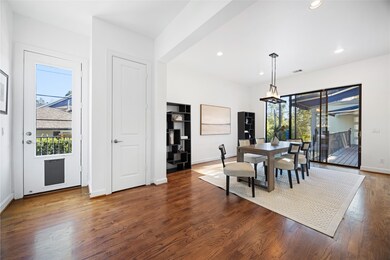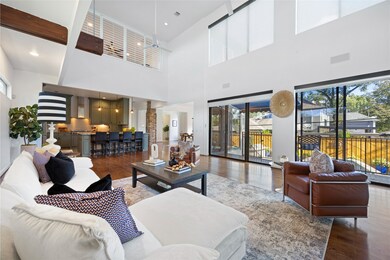1106 Timbergrove Ln Houston, TX 77008
Lazy Brook-Timbergrove NeighborhoodEstimated payment $9,172/month
Highlights
- In Ground Pool
- Engineered Wood Flooring
- Granite Countertops
- Traditional Architecture
- High Ceiling
- Balcony
About This Home
Perched high among the trees, this stunning home offers sweeping views of lush greenery from nearly every window! Step inside to an open kitchen, dining, and living space with soaring ceilings, floor-to-ceiling windows, and access to a private deck with a saltwater pool, outdoor kitchen, and retractable awnings—perfect for entertaining or relaxing. The chef’s kitchen boasts granite countertops, custom cabinetry, and bar seating. The first-floor primary suite offers pool access, an elegant en-suite bath, and walk-in closet. Upstairs features a game room with wet bar, half bath, and terrace, plus two guest suites with private baths. Upgrades include balcony substructure, 5-ton Ruud HVAC, generator, electronic shades, shutters, new pool cleaner, roof ventilation, new fence, and water heater (Oct 2025). Steps from local favorites like Jo’s Coffee, Dandelion Café, Heights Mercantile, M-K-T, and the shops on 19th Street!
Open House Schedule
-
Saturday, November 22, 202512:00 to 4:00 pm11/22/2025 12:00:00 PM +00:0011/22/2025 4:00:00 PM +00:00Add to Calendar
-
Sunday, November 23, 20251:00 to 4:00 pm11/23/2025 1:00:00 PM +00:0011/23/2025 4:00:00 PM +00:00Add to Calendar
Home Details
Home Type
- Single Family
Est. Annual Taxes
- $24,669
Year Built
- Built in 2007
Lot Details
- 0.25 Acre Lot
- Back Yard Fenced
Parking
- 2 Car Attached Garage
Home Design
- Traditional Architecture
- Pillar, Post or Pier Foundation
- Slab Foundation
- Composition Roof
- Cement Siding
- Stucco
Interior Spaces
- 3,647 Sq Ft Home
- 2-Story Property
- High Ceiling
- Security System Owned
- Washer and Gas Dryer Hookup
Kitchen
- Convection Oven
- Electric Range
- Microwave
- Dishwasher
- Granite Countertops
- Disposal
Flooring
- Engineered Wood
- Carpet
- Tile
Bedrooms and Bathrooms
- 3 Bedrooms
Pool
- In Ground Pool
- Saltwater Pool
Outdoor Features
- Balcony
Schools
- Love Elementary School
- Hamilton Middle School
- Waltrip High School
Utilities
- Central Heating and Cooling System
- Heating System Uses Gas
- Power Generator
Community Details
- Timbergrove Manor Subdivision
- Property is near a ravine
Map
Home Values in the Area
Average Home Value in this Area
Tax History
| Year | Tax Paid | Tax Assessment Tax Assessment Total Assessment is a certain percentage of the fair market value that is determined by local assessors to be the total taxable value of land and additions on the property. | Land | Improvement |
|---|---|---|---|---|
| 2025 | $13,546 | $1,275,392 | $515,250 | $760,142 |
| 2024 | $13,546 | $1,266,362 | $472,313 | $794,049 |
| 2023 | $13,546 | $1,181,722 | $403,613 | $778,109 |
| 2022 | $15,231 | $885,816 | $337,443 | $548,373 |
| 2021 | $20,261 | $869,326 | $313,900 | $555,426 |
| 2020 | $21,246 | $877,349 | $298,205 | $579,144 |
| 2019 | $21,790 | $941,100 | $319,140 | $621,960 |
| 2018 | $15,624 | $782,825 | $319,140 | $463,685 |
| 2017 | $22,168 | $876,700 | $319,140 | $557,560 |
| 2016 | $22,168 | $876,700 | $319,140 | $557,560 |
| 2015 | -- | $937,539 | $319,140 | $618,399 |
| 2014 | -- | $745,228 | $265,950 | $479,278 |
Property History
| Date | Event | Price | List to Sale | Price per Sq Ft | Prior Sale |
|---|---|---|---|---|---|
| 11/15/2025 11/15/25 | For Sale | $1,350,000 | +13.0% | $370 / Sq Ft | |
| 05/01/2023 05/01/23 | Sold | -- | -- | -- | View Prior Sale |
| 03/31/2023 03/31/23 | Pending | -- | -- | -- | |
| 03/09/2023 03/09/23 | For Sale | $1,195,000 | -- | $328 / Sq Ft |
Purchase History
| Date | Type | Sale Price | Title Company |
|---|---|---|---|
| Deed | -- | Charter Title Company | |
| Warranty Deed | -- | Charter Title Co | |
| Warranty Deed | -- | Houston Title Co | |
| Warranty Deed | -- | Regency Title |
Mortgage History
| Date | Status | Loan Amount | Loan Type |
|---|---|---|---|
| Closed | $217,800 | Unknown | |
| Open | $726,200 | New Conventional | |
| Previous Owner | $95,950 | New Conventional | |
| Previous Owner | $44,500 | Seller Take Back |
Source: Houston Association of REALTORS®
MLS Number: 33529570
APN: 0771810060038
- 1010 Waltway Dr
- 1028 Waltway Dr
- 1107 Grovewood Ln
- 1211 Bay Oaks Rd
- 1011 Wynnwood Ln
- 1134 Wynnwood Ln
- 1906 W 14th St
- 1223 Prince St
- 1229 Prince St
- 1241 Prince St
- 1903 W 14th St
- 1813 W 14th St
- 6038 Woodbrook Ln
- 1632 W 13th St
- 1326 Dian St
- 1901 W 14th 1/2 St Unit C
- 2043 W 14th 1/2 St
- 1031 Nashua St
- 1211 N Durham Dr
- 1327 Nashua St
- 1230 Timbergrove Ln
- 1011 Wynnwood Ln
- 2205 W 11th St
- 6022 Woodbrook Ln
- 1010 Bay Oaks Rd
- 1322 Dian St
- 1141 N Durham Dr Unit 12
- 6119 Waltway Dr
- 1514 W 14th St
- 701 T C Jester Blvd
- 1508 Beall St
- 1436 Prince St Unit B
- 1114 W 15th 1 2 St Unit D
- 1237 Hobbs Reach Ln
- 1241 Nelson Falls Ln
- 1506 Nashua St
- 800-900 N Durham Dr
- 1528 Prince St
- 1507 N Durham Dr
- 1126 W 16th St Unit C
