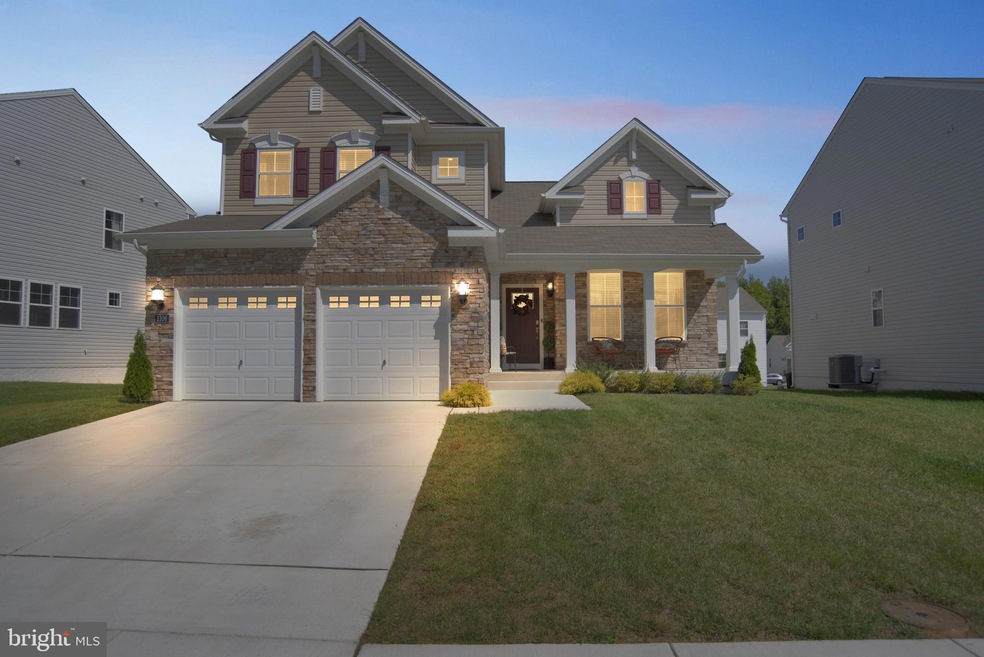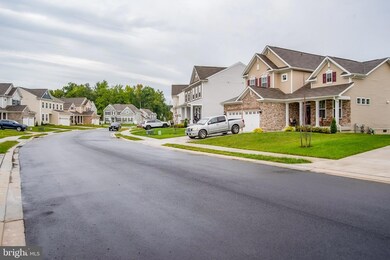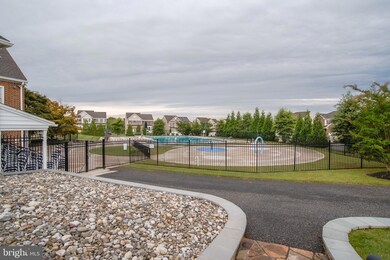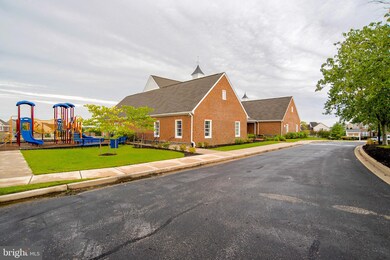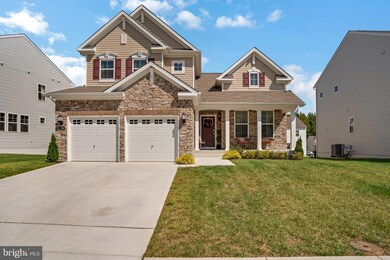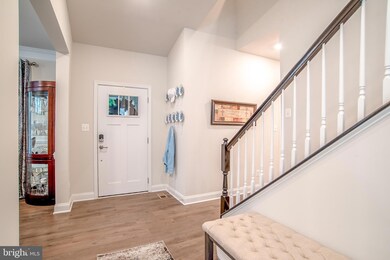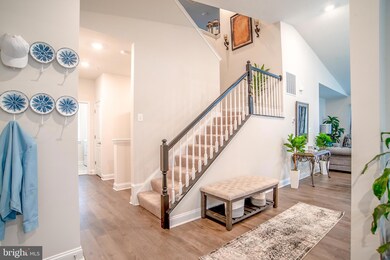
1106 Up and Over Ln Aberdeen, MD 21001
Stepney NeighborhoodHighlights
- Craftsman Architecture
- Recreation Room
- Community Pool
- Aberdeen High School Rated A-
- Family Room Overlook on Second Floor
- Stainless Steel Appliances
About This Home
As of October 2022Welcome to UP & OVER Lane! This Picturesque 4Bed/3.5Bath +LOFT &FinishedBasement home is located in the Beautiful Beech Creek neighborhood of Aberdeen and is less than 2 Years Old. The house, the dual-zone HVAC, the dual-zone hot water tanks, and the Roof are Practically BRAND NEW! Walk up the 4-CAR PARKING/2-car garage into the home’s Stunning entryway. Enjoy the feel of grandeur as you walk through the foyer and formal dining room into the Very Large Kitchen with Huge Center Island and QUARTZ COUNTERTOPS. The Open Concept design and High VAULTED CEILINGS on the main floor keeps the house Bright and Airy. On the other side of the First Level is the OWNER'S SUITE with Large Walk-In Closet and Relaxing SOAKING TUB and a Main-Level Laundry Room with lots of shelving space. Upstairs is the open-height LOFT SPACE, great for a TV room, Home Office, Home School or Kids Play space. Situated on each side of the loft are 2 very Large Bedrooms with individual walk-in closets. Down in the FINISHED BASEMENT is ample space set to fit anyone’s needs. Perfect for Entertaining! Currently, it hosts a HOME GYM, Bedroom 4 , a Home Office, and Living & Dining Space, and is framed & ready for Bedroom 5 to be finished (if desired). Outside is a Privacy FENCED BACKYARD and a Wonderful rear deck perfect for BBQ's and Get Togethers. Close by is the community/HOA Playground, POOL and Club House. With multiple work-from-home options, indoor & outdoor living, and space for the entire family… YOU'LL FEEL A SENSE OF CALM BEFORE LEAVING. THAT'S BECAUSE THIS HOUSE HAS EVERYTHING YOU NEED. Welcome HOME!
Last Agent to Sell the Property
Samson Properties License #674077 Listed on: 09/21/2022

Home Details
Home Type
- Single Family
Est. Annual Taxes
- $4,267
Year Built
- Built in 2020
Lot Details
- 7,841 Sq Ft Lot
- Property is zoned R1COS
HOA Fees
- $74 Monthly HOA Fees
Parking
- 2 Car Attached Garage
- Front Facing Garage
- Driveway
Home Design
- Craftsman Architecture
- Permanent Foundation
- Stone Siding
- Vinyl Siding
Interior Spaces
- Property has 3 Levels
- Family Room Overlook on Second Floor
- Dining Room
- Recreation Room
- Loft
- Bonus Room
- Basement Fills Entire Space Under The House
Kitchen
- Built-In Microwave
- Stainless Steel Appliances
Bedrooms and Bathrooms
Laundry
- Laundry Room
- Laundry on main level
Utilities
- Forced Air Heating and Cooling System
- Natural Gas Water Heater
Listing and Financial Details
- Tax Lot 4113
- Assessor Parcel Number 1302399164
Community Details
Overview
- Association fees include pool(s), recreation facility, trash
- Beech Creek Subdivision
Recreation
- Community Pool
Ownership History
Purchase Details
Home Financials for this Owner
Home Financials are based on the most recent Mortgage that was taken out on this home.Purchase Details
Home Financials for this Owner
Home Financials are based on the most recent Mortgage that was taken out on this home.Similar Homes in Aberdeen, MD
Home Values in the Area
Average Home Value in this Area
Purchase History
| Date | Type | Sale Price | Title Company |
|---|---|---|---|
| Deed | $541,000 | Black Oak Title | |
| Deed | $423,590 | Calatlantic Title Of Md Inc |
Mortgage History
| Date | Status | Loan Amount | Loan Type |
|---|---|---|---|
| Open | $541,000 | VA | |
| Previous Owner | $423,590 | VA |
Property History
| Date | Event | Price | Change | Sq Ft Price |
|---|---|---|---|---|
| 10/28/2022 10/28/22 | Sold | $541,000 | +4.1% | $166 / Sq Ft |
| 09/25/2022 09/25/22 | Pending | -- | -- | -- |
| 09/21/2022 09/21/22 | For Sale | $519,900 | +22.7% | $160 / Sq Ft |
| 01/15/2021 01/15/21 | Sold | $423,590 | +0.7% | $138 / Sq Ft |
| 12/16/2020 12/16/20 | Pending | -- | -- | -- |
| 12/03/2020 12/03/20 | For Sale | $420,590 | -- | $137 / Sq Ft |
Tax History Compared to Growth
Tax History
| Year | Tax Paid | Tax Assessment Tax Assessment Total Assessment is a certain percentage of the fair market value that is determined by local assessors to be the total taxable value of land and additions on the property. | Land | Improvement |
|---|---|---|---|---|
| 2024 | $140 | $438,233 | $0 | $0 |
| 2023 | $140 | $397,800 | $112,000 | $285,800 |
| 2022 | $4,267 | $391,500 | $0 | $0 |
| 2021 | $12,987 | $385,200 | $0 | $0 |
| 2020 | $646 | $56,000 | $56,000 | $0 |
| 2019 | $0 | $51,900 | $0 | $0 |
| 2018 | $1,217 | $47,800 | $0 | $0 |
| 2017 | $1,205 | $43,700 | $0 | $0 |
| 2016 | -- | $43,700 | $0 | $0 |
Agents Affiliated with this Home
-

Seller's Agent in 2022
Jachel Smalls
Samson Properties
(202) 436-4027
1 in this area
85 Total Sales
-

Buyer's Agent in 2022
Bethanie Fincato
Cummings & Co Realtors
(410) 299-3078
1 in this area
277 Total Sales
-

Seller's Agent in 2021
Terri Hill
Builder Solutions Realty
(443) 306-6967
7 in this area
706 Total Sales
Map
Source: Bright MLS
MLS Number: MDHR2016662
APN: 02-399164
- 1126 Up and Over Ln
- 1218 Up and Over Ln
- 842 S Stepney Rd
- 1307 N Sewards Ct
- 637 Bentgrass Dr
- 936 S Stepney Rd
- 1250 Fenwick Rd
- 1200 Fenwick Rd
- 5033 Woods Line Dr
- 703 Bur Oak Ct Unit 123
- 4991 Bristle Cone Cir
- 720 Bur Oak Ct Unit 76
- 4805 Mantlewood Way Unit 202
- 4967 Bristle Cone Cir
- 407 Woodedge Garth
- 1121 Old Philadelphia Rd
- 924 Cambridge Ave
- 0 Perryman Rd Unit MDHR2027610
- 4856 Atlas Cedar Way
- 127 William Powell Ct
