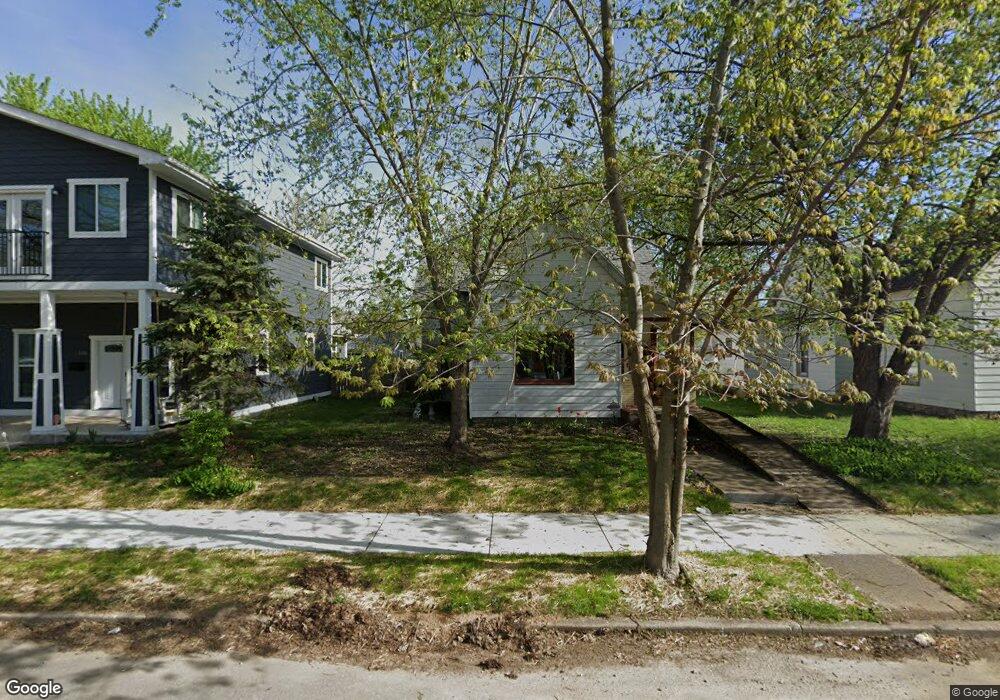1106 W 4th St Anderson, IN 46016
Estimated Value: $75,000 - $98,000
2
Beds
1
Bath
1,316
Sq Ft
$65/Sq Ft
Est. Value
About This Home
This home is located at 1106 W 4th St, Anderson, IN 46016 and is currently estimated at $85,567, approximately $65 per square foot. 1106 W 4th St is a home located in Madison County with nearby schools including Eastside Elementary School, Highland Middle School, and Anderson High School.
Ownership History
Date
Name
Owned For
Owner Type
Purchase Details
Closed on
Jan 26, 2010
Sold by
Bannon Loyce Ann
Bought by
Gardiner Loyce Ann
Current Estimated Value
Purchase Details
Closed on
Aug 30, 2005
Sold by
Bannon Loyce Ann and Bannon Richard D
Bought by
Bannon Loyce Ann
Create a Home Valuation Report for This Property
The Home Valuation Report is an in-depth analysis detailing your home's value as well as a comparison with similar homes in the area
Home Values in the Area
Average Home Value in this Area
Purchase History
| Date | Buyer | Sale Price | Title Company |
|---|---|---|---|
| Gardiner Loyce Ann | -- | -- | |
| Bannon Loyce Ann | -- | -- |
Source: Public Records
Tax History Compared to Growth
Tax History
| Year | Tax Paid | Tax Assessment Tax Assessment Total Assessment is a certain percentage of the fair market value that is determined by local assessors to be the total taxable value of land and additions on the property. | Land | Improvement |
|---|---|---|---|---|
| 2024 | $284 | $79,800 | $7,500 | $72,300 |
| 2023 | $180 | $73,000 | $7,200 | $65,800 |
| 2022 | $253 | $73,400 | $6,800 | $66,600 |
| 2021 | $0 | $66,800 | $6,800 | $60,000 |
| 2020 | $0 | $63,500 | $6,500 | $57,000 |
| 2019 | $0 | $61,900 | $6,500 | $55,400 |
| 2018 | $0 | $56,600 | $6,500 | $50,100 |
| 2017 | $0 | $55,900 | $6,500 | $49,400 |
| 2016 | $0 | $55,900 | $6,500 | $49,400 |
| 2014 | -- | $55,100 | $6,400 | $48,700 |
| 2013 | -- | $55,100 | $6,400 | $48,700 |
Source: Public Records
Map
Nearby Homes
