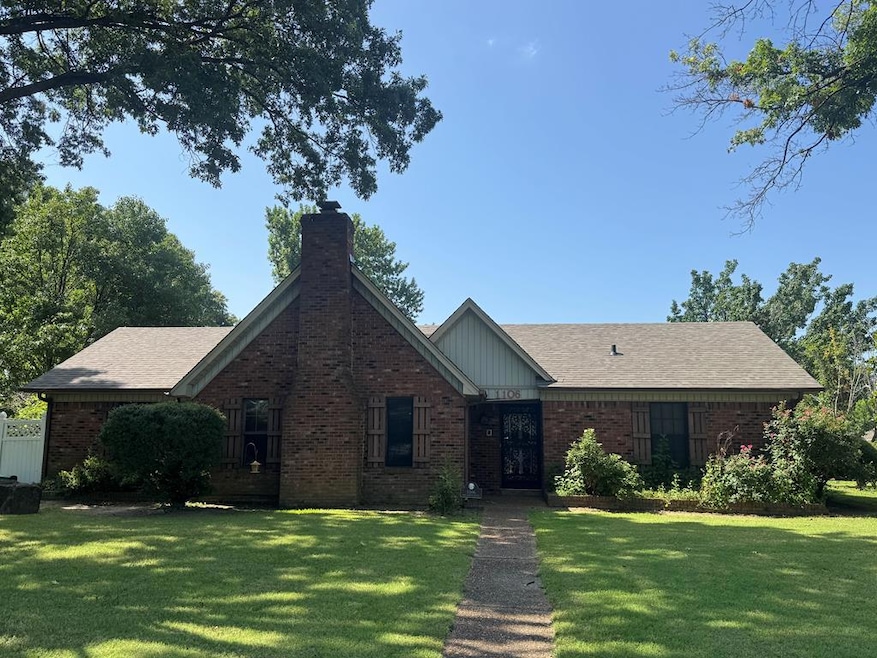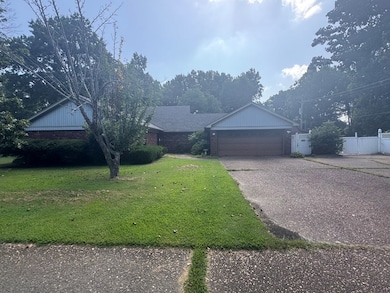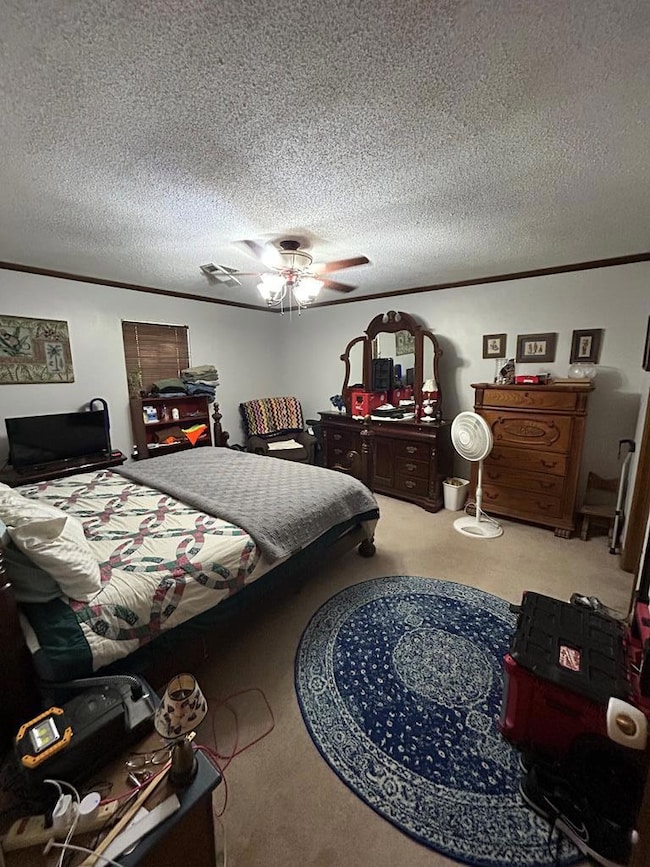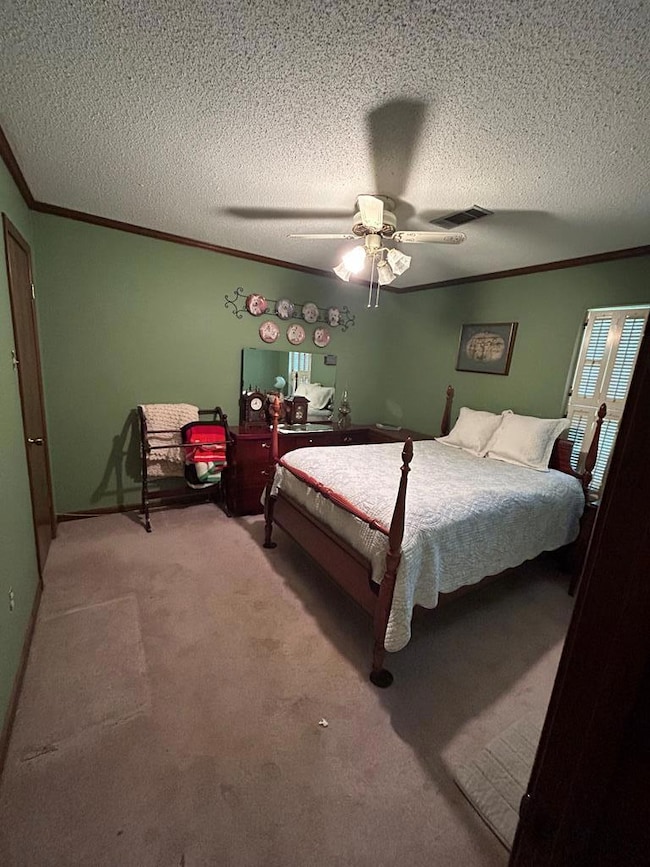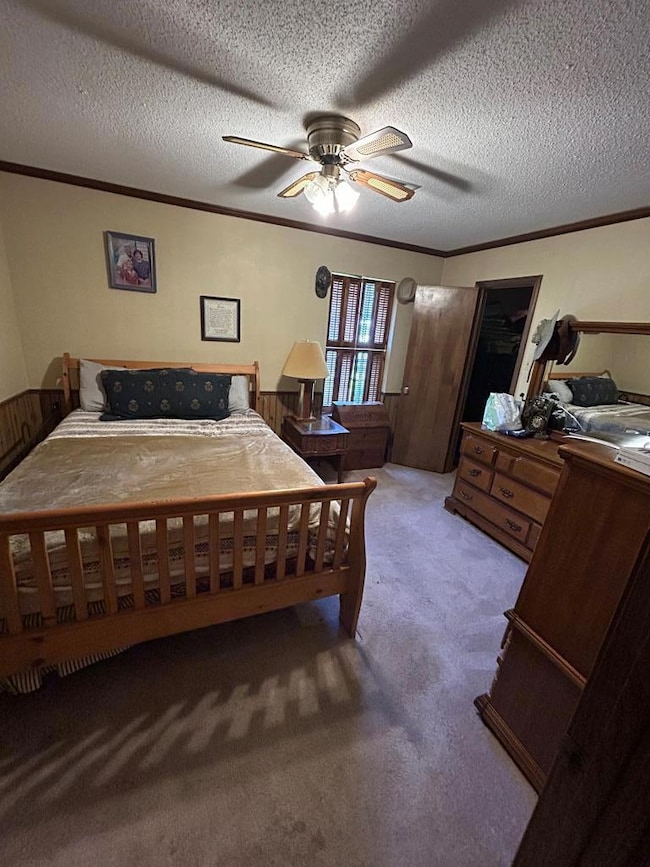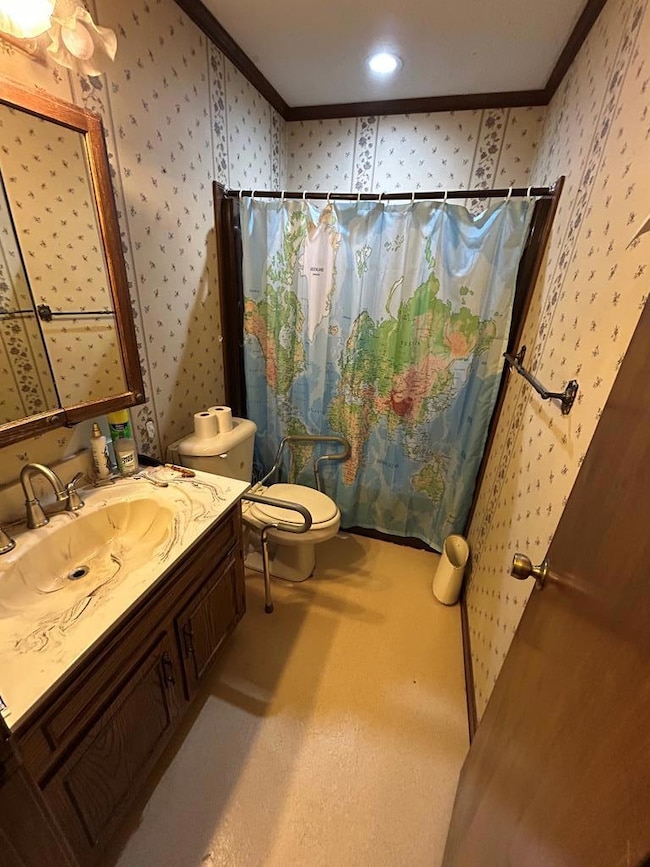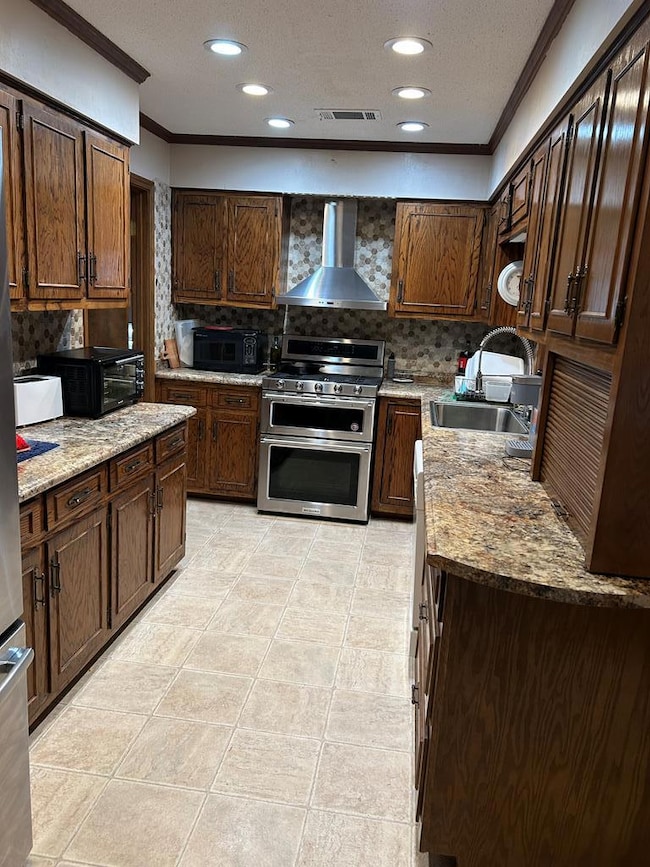1106 W Barton Ave West Memphis, AR 72301
Estimated payment $1,604/month
Highlights
- Vaulted Ceiling
- Corner Lot
- Covered Patio or Porch
- Wood Flooring
- No HOA
- Double Oven
About This Home
Location, location, location! Only feet away from the Blue Ribbon Richland Elementary School. You will need to see this 4 bedroom home to appreciate. As you enter thru the kitchen you notice the real wood Oak Cabinetry and updated countertops, double ovens and a gas cook stove for the one who enjoys cooking. Dining room leads into the living room that has vaulted ceilings and a gas fireplace. Split bedroom plan which offers privacy for everyone. There is an additional bedroom on back side of garage. New HVAC and new roof in 2025. Coy pond off of patio.
Listing Agent
Remax Real Estate Today Brokerage Phone: 8707354663 License #SA00053305 Listed on: 07/22/2025

Home Details
Home Type
- Single Family
Est. Annual Taxes
- $1,552
Year Built
- Built in 1984
Lot Details
- 0.46 Acre Lot
- Wood Fence
- Aluminum or Metal Fence
- Corner Lot
- Landscaped with Trees
Parking
- 2 Car Attached Garage
- Double-Wide Driveway
- Open Parking
Home Design
- Brick Exterior Construction
- Slab Foundation
- Composition Roof
Interior Spaces
- 2,242 Sq Ft Home
- 1-Story Property
- Vaulted Ceiling
- Ceiling Fan
- Gas Fireplace
- Double Pane Windows
- Blinds
- Fire and Smoke Detector
Kitchen
- Double Oven
- Gas Range
- Dishwasher
- Disposal
Flooring
- Wood
- Carpet
- Tile
Bedrooms and Bathrooms
- 4 Bedrooms
- 2 Full Bathrooms
Outdoor Features
- Covered Patio or Porch
- Outdoor Storage
- Outbuilding
Schools
- Richland Elementary School
- West Middle School
- West Memphis High School
Utilities
- Central Heating and Cooling System
- Heating System Uses Natural Gas
- Gas Water Heater
Community Details
- No Home Owners Association
- Richland Subdivision
Listing and Financial Details
- Assessor Parcel Number 378997000000
Map
Home Values in the Area
Average Home Value in this Area
Tax History
| Year | Tax Paid | Tax Assessment Tax Assessment Total Assessment is a certain percentage of the fair market value that is determined by local assessors to be the total taxable value of land and additions on the property. | Land | Improvement |
|---|---|---|---|---|
| 2024 | $1,553 | $32,310 | $5,000 | $27,310 |
| 2023 | $1,552 | $32,310 | $5,000 | $27,310 |
| 2022 | $1,523 | $32,310 | $5,000 | $27,310 |
| 2021 | $1,012 | $32,310 | $5,000 | $27,310 |
| 2020 | $1,307 | $32,310 | $5,000 | $27,310 |
| 2019 | $1,073 | $29,970 | $5,290 | $24,680 |
| 2018 | $801 | $29,970 | $5,290 | $24,680 |
| 2017 | $801 | $29,970 | $5,290 | $24,680 |
| 2016 | $801 | $29,970 | $5,290 | $24,680 |
| 2015 | $812 | $29,970 | $5,290 | $24,680 |
| 2014 | $812 | $28,380 | $5,520 | $22,860 |
Property History
| Date | Event | Price | List to Sale | Price per Sq Ft |
|---|---|---|---|---|
| 07/22/2025 07/22/25 | For Sale | $279,900 | -- | $125 / Sq Ft |
Purchase History
| Date | Type | Sale Price | Title Company |
|---|---|---|---|
| Warranty Deed | $140,000 | -- | |
| Deed | $118,000 | -- | |
| Deed | $105,000 | -- | |
| Deed | $13,000 | -- |
Source: Eastern Arkansas REALTORS® Association
MLS Number: 43599
APN: 378-997000-000
- 408 Brentwood Dr
- 1500 W Barton Ave
- 402 Brentwood Dr
- 909 Rosewood Dr
- 1504 W Barton Ave
- 1002 Clement Rd
- 1302 Windover Ln
- 1503 Oaklawn Dr
- 1042 W Roselawn Dr
- 205 Clement Rd
- 1010 Richland Dr
- 823 S Roselawn Dr
- 302 Georgetown Dr
- 807 W Barton Ave
- 1108 Richland Cove
- 1409 Ashwood Cir
- 101 Country Club Rd
- 1102 Bridgeport Dr
- 1709 Pine Ridge Dr
- 1301 Crestmere St
- 700 S Avalon St
- 1101 S Avalon St
- 228 S 8th St Unit 228
- 606 Weaver Rd
- 501 Par Dr
- 2211 Jackson Heights St
- 2411 Talonwood Dr Unit 419
- 2416 E Barton Ave
- 324 Block St Unit R
- 318 Gannt St
- 71 Harvard Rd
- 48 S Bristol Rd
- 340 W Illinois Ave
- 717 S Riverside Dr Unit 405
- 717 S Riverside Dr Unit 401
- 4 Riverview Dr W
- 359 W Dison Ave
- 495 Tennessee St
- 374 W Person Ave
- 374 Person Unit 1
