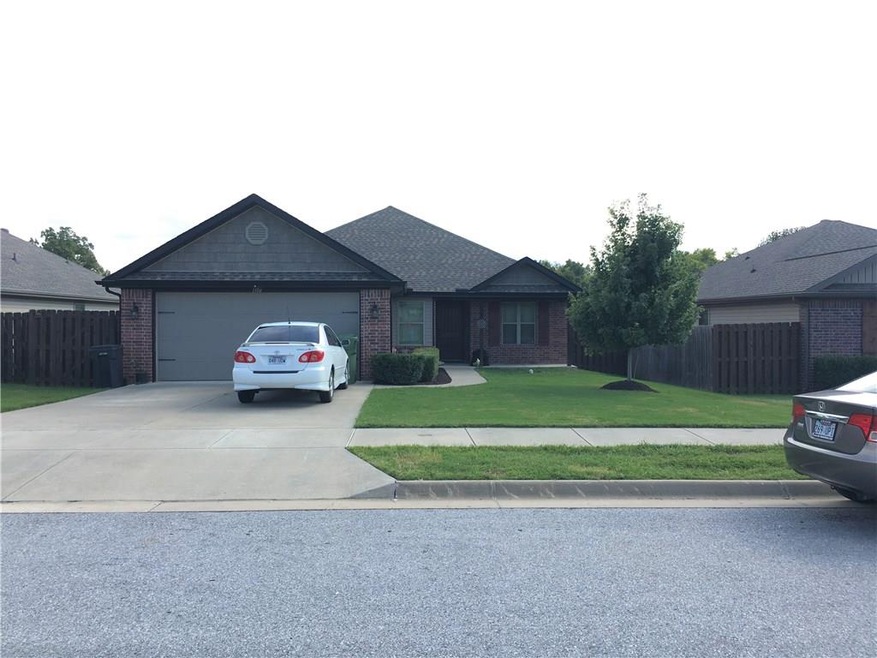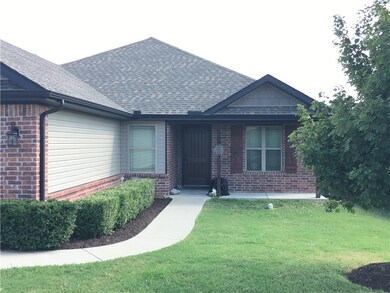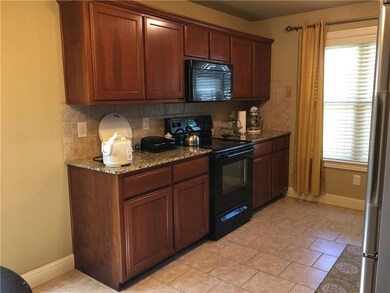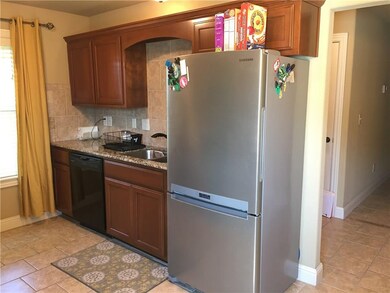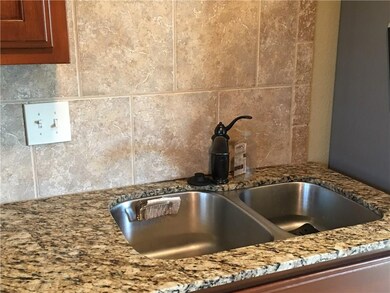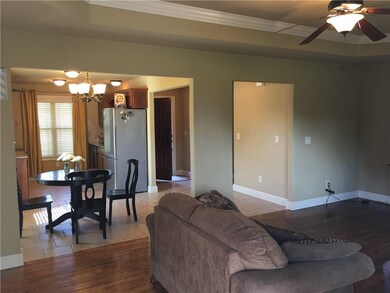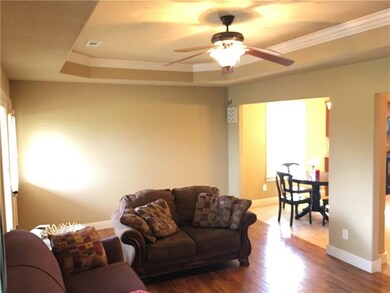
1106 W Cunningham Ave Rogers, AR 72758
Highlights
- Deck
- Contemporary Architecture
- Attic
- Elza R. Tucker Elementary School Rated A-
- Wood Flooring
- Granite Countertops
About This Home
As of October 2017Great well designed and functional 4 bedroom home with a nice view of pasture to rear. Granite in kitchen and bathrooms. Nice neighborhood near Rogers High School and Hwy 71B. Fenced on 3 sides. Refrigerator included.
Last Agent to Sell the Property
Glenn Trammell
Lindsey & Assoc Inc Branch License #SA00078298 Listed on: 08/28/2017
Last Buyer's Agent
Coldwell Banker Harris McHaney & Faucette -Fayette License #SA00074726

Home Details
Home Type
- Single Family
Est. Annual Taxes
- $1,400
Year Built
- Built in 2012
Lot Details
- 5,663 Sq Ft Lot
- Lot Dimensions are 55' x 106'
- Privacy Fence
- Wood Fence
- Back Yard Fenced
- Landscaped
- Sloped Lot
Home Design
- Contemporary Architecture
- Slab Foundation
- Shingle Roof
- Architectural Shingle Roof
- Fiberglass Roof
- Vinyl Siding
Interior Spaces
- 1,424 Sq Ft Home
- 1-Story Property
- Built-In Features
- Ceiling Fan
- Double Pane Windows
- Blinds
- Washer and Dryer Hookup
- Property Views
- Attic
Kitchen
- Eat-In Kitchen
- Microwave
- Plumbed For Ice Maker
- Dishwasher
- Granite Countertops
- Disposal
Flooring
- Wood
- Carpet
- Ceramic Tile
Bedrooms and Bathrooms
- 4 Bedrooms
- Walk-In Closet
- 2 Full Bathrooms
Parking
- 2 Car Attached Garage
- Garage Door Opener
Outdoor Features
- Deck
- Covered patio or porch
Location
- City Lot
Utilities
- Cooling Available
- Central Heating
- Heating System Uses Gas
- Electric Water Heater
Community Details
- No Home Owners Association
- Brentwood Rogers Subdivision
Listing and Financial Details
- Tax Lot 22
Ownership History
Purchase Details
Home Financials for this Owner
Home Financials are based on the most recent Mortgage that was taken out on this home.Purchase Details
Home Financials for this Owner
Home Financials are based on the most recent Mortgage that was taken out on this home.Similar Homes in the area
Home Values in the Area
Average Home Value in this Area
Purchase History
| Date | Type | Sale Price | Title Company |
|---|---|---|---|
| Quit Claim Deed | -- | Realty Title & Closing Servi | |
| Warranty Deed | $120,000 | Rtc |
Mortgage History
| Date | Status | Loan Amount | Loan Type |
|---|---|---|---|
| Previous Owner | $117,727 | FHA | |
| Previous Owner | $6,000 | Stand Alone Second |
Property History
| Date | Event | Price | Change | Sq Ft Price |
|---|---|---|---|---|
| 10/04/2017 10/04/17 | Sold | $148,000 | -3.2% | $104 / Sq Ft |
| 09/04/2017 09/04/17 | Pending | -- | -- | -- |
| 08/28/2017 08/28/17 | For Sale | $152,900 | +27.5% | $107 / Sq Ft |
| 12/26/2012 12/26/12 | Sold | $119,900 | 0.0% | $84 / Sq Ft |
| 11/26/2012 11/26/12 | Pending | -- | -- | -- |
| 10/30/2012 10/30/12 | For Sale | $119,900 | -- | $84 / Sq Ft |
Tax History Compared to Growth
Tax History
| Year | Tax Paid | Tax Assessment Tax Assessment Total Assessment is a certain percentage of the fair market value that is determined by local assessors to be the total taxable value of land and additions on the property. | Land | Improvement |
|---|---|---|---|---|
| 2024 | $1,766 | $55,003 | $19,000 | $36,003 |
| 2023 | $1,682 | $37,120 | $8,000 | $29,120 |
| 2022 | $1,298 | $37,120 | $8,000 | $29,120 |
| 2021 | $1,218 | $37,120 | $8,000 | $29,120 |
| 2020 | $1,144 | $27,660 | $4,600 | $23,060 |
| 2019 | $1,144 | $27,660 | $4,600 | $23,060 |
| 2018 | $1,169 | $27,660 | $4,600 | $23,060 |
| 2017 | $1,084 | $27,660 | $4,600 | $23,060 |
| 2016 | $1,084 | $27,660 | $4,600 | $23,060 |
| 2015 | $1,392 | $26,310 | $4,800 | $21,510 |
| 2014 | $1,042 | $26,310 | $4,800 | $21,510 |
Agents Affiliated with this Home
-
G
Seller's Agent in 2017
Glenn Trammell
Lindsey & Assoc Inc Branch
-

Buyer's Agent in 2017
Catherine Sanders
Coldwell Banker Harris McHaney & Faucette -Fayette
(479) 651-6360
51 Total Sales
-

Seller's Agent in 2012
Toby Crawford
Crawford Real Estate and Associates
(479) 381-9898
1 in this area
435 Total Sales
Map
Source: Northwest Arkansas Board of REALTORS®
MLS Number: 1056409
APN: 02-21831-000
- 1101 W Price Ln
- 2302 S 12th Place
- 2610 Bonnie Ln
- 2609 Bonnie Ln
- 2608 Bonnie Ln
- 2605 Bonnie Ln
- 2607 Bonnie Ln
- 2606 Bonnie Ln
- 2604 Bonnie Ln
- 2603 Bonnie Ln
- 2602 Bonnie Ln
- 2601 Bonnie Ln
- 2600 Bonnie Ln
- 961 W Laurel Ave
- 1100 W Banz Rd
- 2305 S 16th St
- 2304 S 16th St
- 1411 W Brooks Place
- 2908 S 14th St
- 2907 S 14th Place
