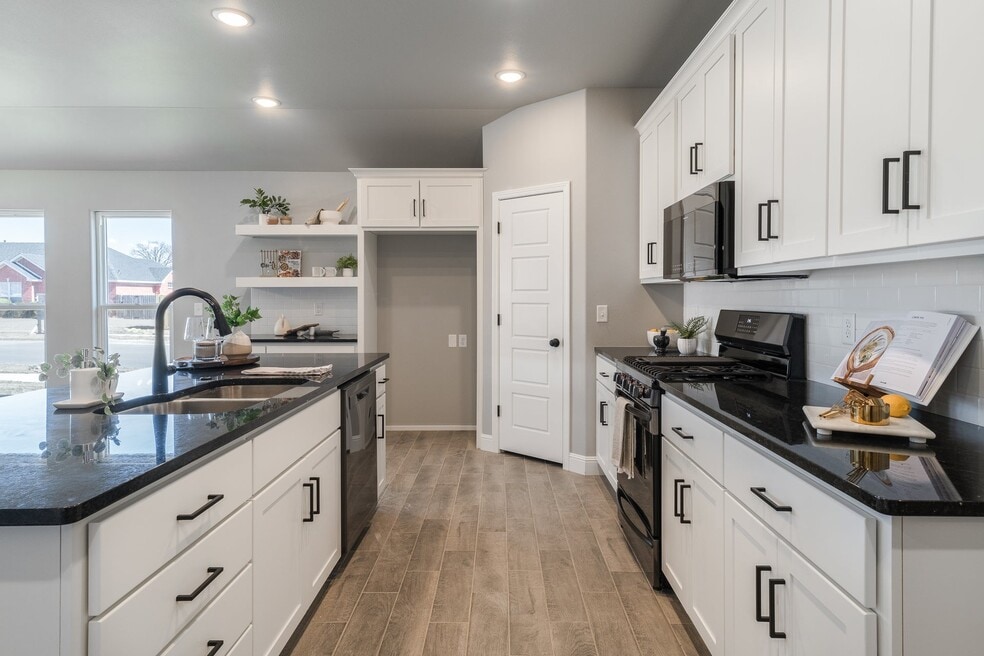
Last list price
Verified badge confirms data from builder
1106 W Pebblebrooke Dr Ozark, MO 65721
Finley Crossing
1950-4 Plan
Total Views
30,056
4
Beds
2
Baths
1,950
Sq Ft
$182
Price per Sq Ft
Highlights
- New Construction
- South Elementary School Rated A
- 1-Story Property
About This Home
This 1950 square foot 4 bedroom, 2 bathroom home features a spacious and open floor plan. The main living area includes a large living room that flows seamlessly into a modern kitchen and dining area, creating the perfect space for entertaining guests. The home includes four bedrooms and two full bathrooms. With its thoughtful design and practical amenities, this home is perfect for those seeking a comfortable and functional living space.
Home Details
Home Type
- Single Family
HOA Fees
- $17 Monthly HOA Fees
Parking
- 2 Car Garage
Home Design
- New Construction
Interior Spaces
- 1-Story Property
Bedrooms and Bathrooms
- 4 Bedrooms
- 2 Full Bathrooms
Matterport 3D Tour
Map
Other Move In Ready Homes in Finley Crossing
About the Builder
Schuber Mitchell Homes is blessed to have the opportunity to partner with individuals and organizations that seek to improve the lives of people around the globe. The company have listed a few organizations that they are proud to stand beside. They hope that you would keep them in your thoughts and prayers, would take the time to learn about their cause, and possibly consider partnering with them.
Nearby Homes
- Finley Crossing
- 1100 S Swift Ave
- 1102 S Swift Ave
- 1006 Pebblebrooke Dr
- Lot 58 W Pebblebrooke Dr
- Lot 100 W Pebblebrooke Dr
- Lot 104 W Pebblebrooke Dr
- Lot 51 W Pebblebrooke Dr
- Lot 55 W Pebblebrooke Dr
- Lot 54 W Pebblebrooke Dr
- Lot 50 W Pebblebrooke Dr
- Lot 59 W Pebblebrooke Dr
- Lot 103 W Pebblebrooke Dr
- Lot 101 W Pebblebrooke Dr
- Lot 61 W Pebblebrooke Dr
- Lot 57 W Pebblebrooke Dr
- Lot 99 W Pebblebrooke Dr
- Lot 56 W Pebblebrooke Dr
- Lot 60 W Pebblebrooke Dr
- Lot 102 W Pebblebrooke Dr





