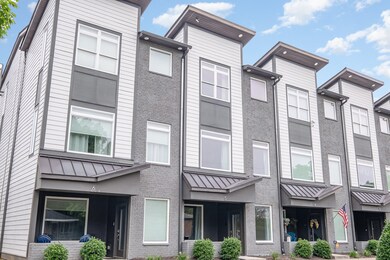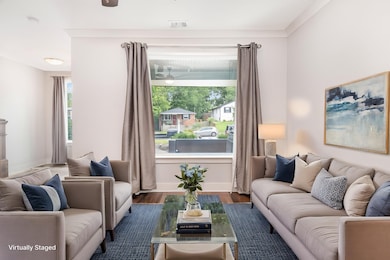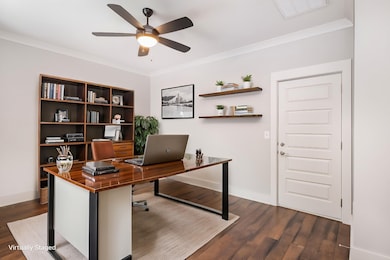1106 Wade Ave Unit 5 Nashville, TN 37203
Edgehill NeighborhoodEstimated payment $4,185/month
Highlights
- Great Room
- 2 Car Attached Garage
- Central Heating
- Porch
- Cooling Available
- Combination Dining and Living Room
About This Home
Modern Design Meets Unmatched Value in 12 South:
Don’t miss this rare opportunity in the heart of one of Nashville’s most vibrant and sought-after neighborhoods. Located just steps from 12 South, Belmont, and The Gulch, 1106 Wade Ave offers the best price per square foot in the area—an incredible value for this level of quality and location. This beautifully designed three-story home blends modern style with smart functionality, featuring oversized windows, hardwood floors, and a light-filled, open layout that feels both fresh and sophisticated.
The kitchen is a standout, with crisp white cabinetry, quartz countertops, stainless steel appliances, and a spacious island with bar seating—perfect for both entertaining and everyday meals. Upstairs, you’ll find three generously sized bedrooms with custom closets, including a serene primary suite with a spa-inspired bath. The third bedroom offers versatile use as a home office, gym, or creative space, while three full bathrooms provide comfort and flexibility for any lifestyle.
Step outside to a covered patio that serves as a quiet retreat and enjoy the rare convenience of a two-car garage with built-in storage—ideal for secure, off-street parking in the city. 1106 Wade Ave isn’t just a home—it’s a standout opportunity to own contemporary, light-filled living in one of Nashville’s most desirable neighborhoods at an unbeatable price.
Listing Agent
Compass RE Brokerage Phone: 6154057422 License #275048 Listed on: 07/08/2025

Open House Schedule
-
Friday, September 12, 20251:00 to 4:00 pm9/12/2025 1:00:00 PM +00:009/12/2025 4:00:00 PM +00:00Add to Calendar
-
Saturday, September 13, 202512:00 to 2:00 pm9/13/2025 12:00:00 PM +00:009/13/2025 2:00:00 PM +00:00Add to Calendar
Townhouse Details
Home Type
- Townhome
Est. Annual Taxes
- $5,001
Year Built
- Built in 2016
HOA Fees
- $225 Monthly HOA Fees
Parking
- 2 Car Attached Garage
Home Design
- Brick Exterior Construction
- Hardboard
Interior Spaces
- 1,941 Sq Ft Home
- Property has 3 Levels
- Ceiling Fan
- Great Room
- Combination Dining and Living Room
Kitchen
- Microwave
- Dishwasher
- Disposal
Bedrooms and Bathrooms
- 3 Bedrooms
- 3 Full Bathrooms
Schools
- Eakin Elementary School
- West End Middle School
- Hillsboro Comp High School
Utilities
- Cooling Available
- Central Heating
Additional Features
- Porch
- 871 Sq Ft Lot
Community Details
- Association fees include maintenance structure, ground maintenance, trash
- 1106 Wade Avenue Townhomes Subdivision
Listing and Financial Details
- Assessor Parcel Number 105050U00200CO
Map
Home Values in the Area
Average Home Value in this Area
Tax History
| Year | Tax Paid | Tax Assessment Tax Assessment Total Assessment is a certain percentage of the fair market value that is determined by local assessors to be the total taxable value of land and additions on the property. | Land | Improvement |
|---|---|---|---|---|
| 2024 | $5,001 | $153,700 | $30,250 | $123,450 |
| 2023 | $5,001 | $153,700 | $30,250 | $123,450 |
| 2022 | $5,822 | $153,700 | $30,250 | $123,450 |
| 2021 | $5,054 | $153,700 | $30,250 | $123,450 |
| 2020 | $4,543 | $107,625 | $23,000 | $84,625 |
| 2019 | $3,396 | $107,625 | $23,000 | $84,625 |
Property History
| Date | Event | Price | Change | Sq Ft Price |
|---|---|---|---|---|
| 09/11/2025 09/11/25 | Price Changed | $665,000 | -1.3% | $343 / Sq Ft |
| 08/28/2025 08/28/25 | Price Changed | $674,000 | -0.1% | $347 / Sq Ft |
| 08/08/2025 08/08/25 | Price Changed | $675,000 | -3.4% | $348 / Sq Ft |
| 08/01/2025 08/01/25 | Price Changed | $698,900 | -0.1% | $360 / Sq Ft |
| 07/08/2025 07/08/25 | For Sale | $699,900 | 0.0% | $361 / Sq Ft |
| 09/07/2021 09/07/21 | Rented | -- | -- | -- |
| 08/11/2021 08/11/21 | Price Changed | $3,350 | -4.3% | $1 / Sq Ft |
| 06/22/2021 06/22/21 | For Sale | $3,500 | 0.0% | $1 / Sq Ft |
| 06/17/2021 06/17/21 | For Rent | -- | -- | -- |
| 11/30/2018 11/30/18 | Sold | $434,873 | 0.0% | $140 / Sq Ft |
| 07/07/2016 07/07/16 | Sold | $435,000 | -1.1% | $224 / Sq Ft |
| 05/03/2016 05/03/16 | Pending | -- | -- | -- |
| 03/23/2016 03/23/16 | For Sale | $439,900 | -- | $227 / Sq Ft |
Purchase History
| Date | Type | Sale Price | Title Company |
|---|---|---|---|
| Warranty Deed | $445,000 | Advance Title Services Llc |
Mortgage History
| Date | Status | Loan Amount | Loan Type |
|---|---|---|---|
| Open | $445,000 | New Conventional |
Source: Realtracs
MLS Number: 2930330
APN: 105-05-0U-002-00
- 1107 Argyle Ave
- 1432 12th Ave S
- 1020 Wedgewood Ave
- 1033 Wedgewood Ave Unit 4
- 1033 Wedgewood Ave
- 1008 Argyle Ave
- 1114 W Grove Ave Unit 5
- 1013 Summit Ave Unit B
- 1013 Summit Ave Unit A
- 1304 Wedgewood Ave
- 1308 Wedgewood Ave
- 1900 12th Ave S Unit 502
- 1900 12th Ave S Unit 212
- 1900 12th Ave S Unit 420
- 1900 12th Ave S Unit 311
- 1900 12th Ave S Unit 406
- 1900 12th Ave S Unit 415
- 1900 12th Ave S Unit 313
- 2154 Summit Ave
- 1713 14th Ave S
- 1108B Wade Ave Unit ID1038527P
- 1112 Wade Ave Unit ID1043936P
- 1105 Wade Ave Unit ID1043937P
- 1105 Wade Ave Unit ID1043923P
- 1114A Wade Ave Unit ID1043948P
- 1114A Wade Ave Unit ID1043933P
- 1109 Wade Ave Unit ID1043920P
- 1109 Wade Ave Unit ID1043921P
- 1113 Wade Ave Unit ID1043925P
- 1113 Wade Ave Unit ID1043928P
- 1500 12th Ave S
- 1110 Argyle Ave
- 1120 Argyle Ave Unit ID1051679P
- 1122 Argyle Ave Unit ID1051695P
- 1015 Argyle Ave
- 1436 12th Ave S
- 1004 Wade Ave
- 1000 Wade Ave
- 1720 14th Ave S Unit ID1051681P
- 1720 14th Ave S Unit ID1051706P






