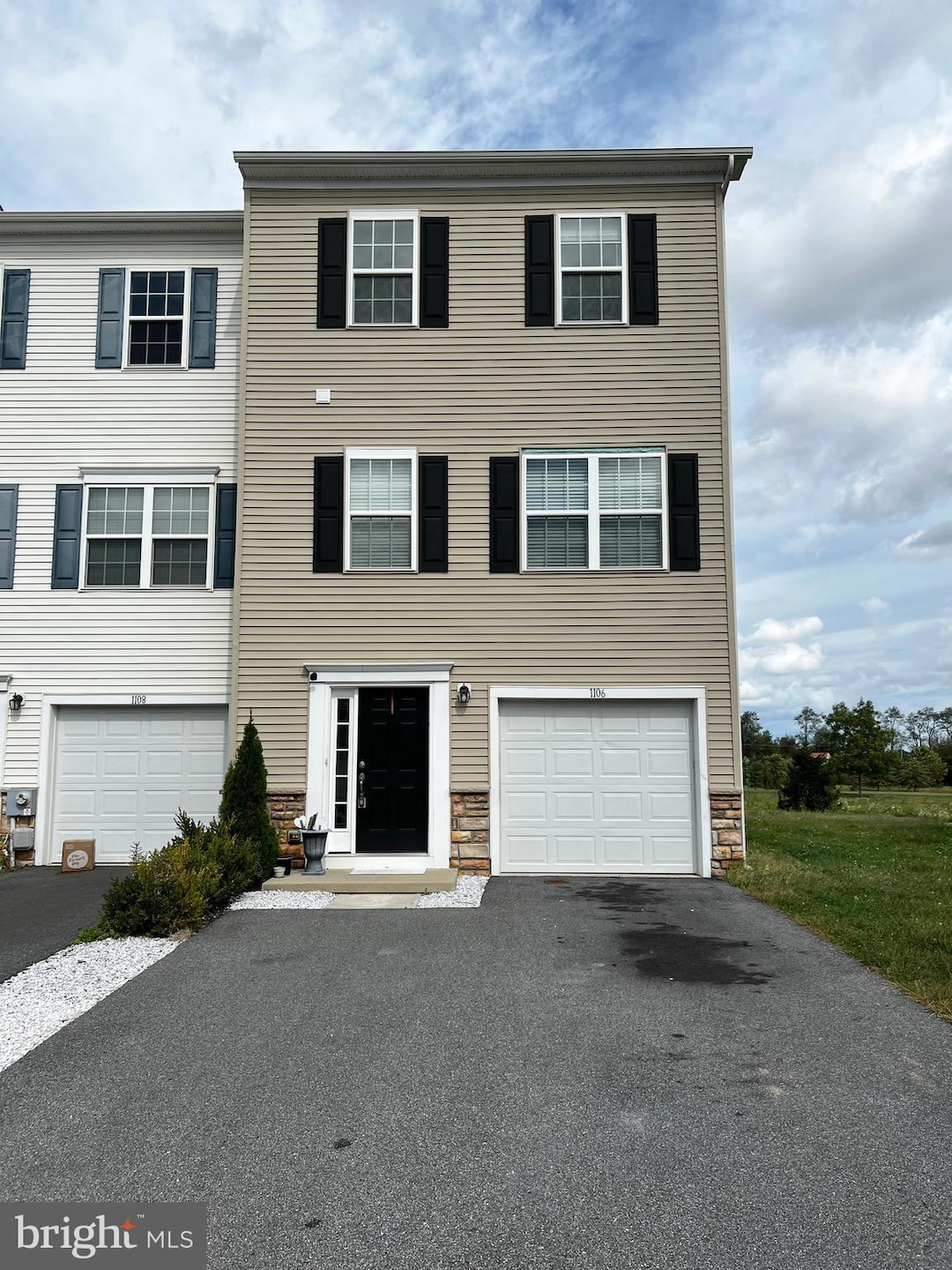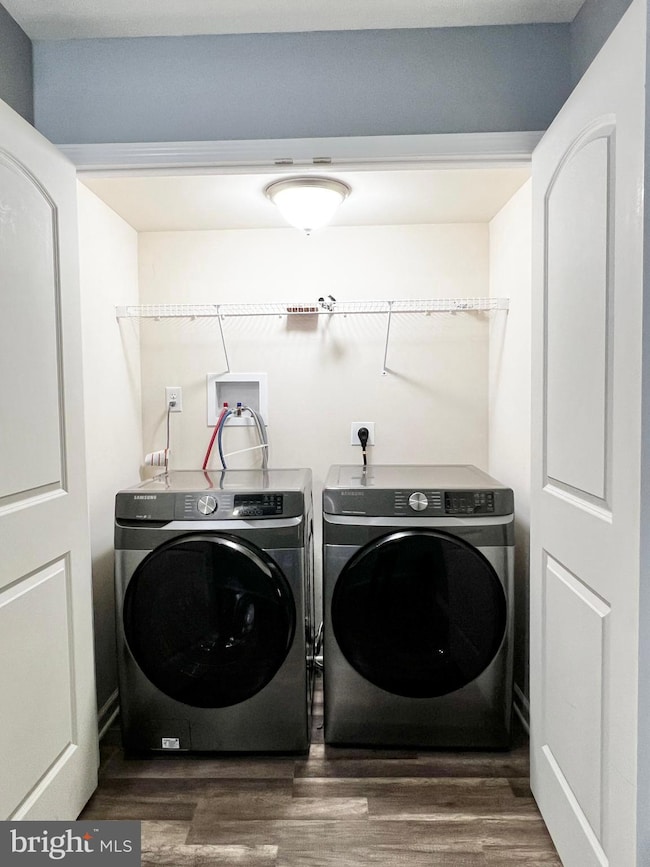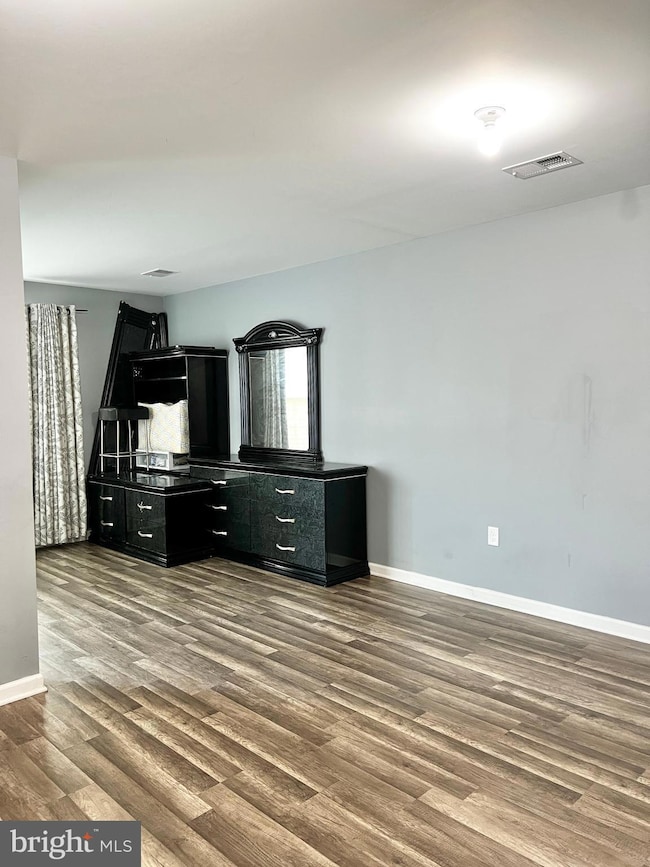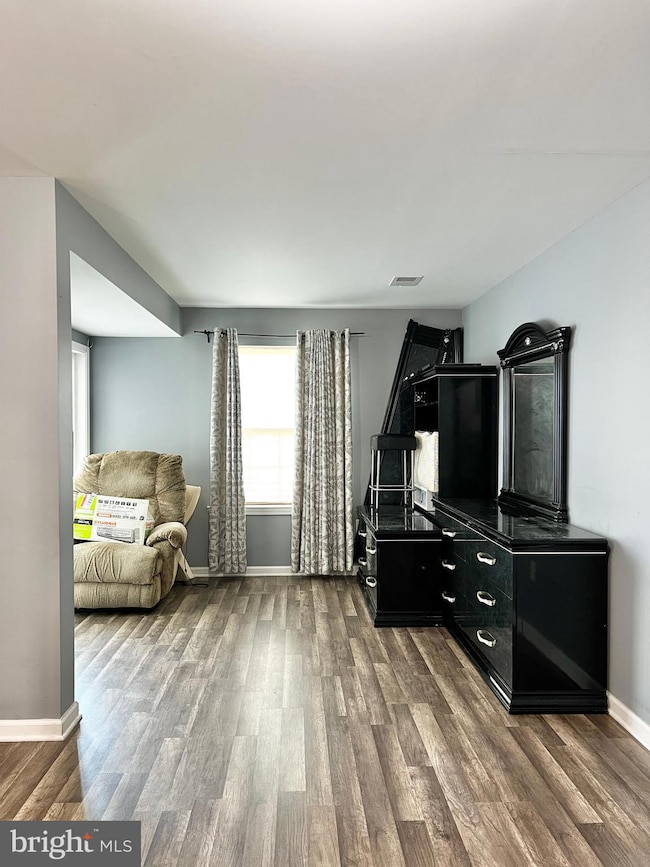1106 Wickersham Way Middletown, DE 19709
Highlights
- Colonial Architecture
- Upgraded Countertops
- 1 Car Direct Access Garage
- No HOA
- Stainless Steel Appliances
- Walk-In Closet
About This Home
Built in 2020, this stunning 4-bedroom, 2.5-bath end-unit townhome offers the style and space of newer construction (without the wait!). Thoughtfully designed with the builder’s optional extension, the home features expanded living space on every level. The first floor consists of a bedroom with access to the backyard, the washer & dryer, and access to the garage. If preferred, the bedroom could be used as a media room, guest suite, or home gym. The second floor boasts an open-concept layout, abundant natural light, recessed lighting, upgraded flooring, and a versatile nook (ideal for dining or a home office). The kitchen is a true highlight with [42-inch espresso cabinets], [granite countertops], [large center island], [stainless steel appliances], and [gas range]—perfect for both everyday living and entertaining. On the third floor, the primary suite includes a cozy sitting area, generous walk-in closet, and a spacious en-suite bath with [dual-sink vanity] and [oversized shower]. Two more bedrooms and a full hall bath with [updated shower] complete the third floor. Located just minutes from [Route 1] and [Route 13], the home offers both comfort and convenience. And if all of this isn’t enough, the Landlord/Owner just added a brand-new patio, giving you the perfect outdoor space to relax after a long day, entertain friends and family, or enjoy meals under the open sky. It’s a fresh, low-maintenance extension of the home that makes outdoor living both stylish and practical. Don’t miss your chance to see this rental—schedule a tour today! // SHOWING OPTIONS: Due to the paperwork now required for private showings—and the high volume of inquiries rental listings receive—the landlord’s agent is unable to provide individual tours. Interested parties must either (1) arrange a showing through their own agent or (2) attend a public open house. [Upcoming open house dates will be published online.] // IMPORTANT INFO: (1) Application Details: Agents can view full instructions—please ask one to share them with you. (2) Income Requirement: Household gross monthly income must be at least 2.5x the monthly rent. (3) Credit Requirement: Each adult applicant must have a minimum TransUnion ResidentScore of 660, pulled via RentSpree. Note: this is not a FICO score—it's a rental-specific model by TransUnion (range: 350–850) and uses a soft pull that will not affect your credit score. (4) Exceptions: The application will outline any possible exceptions to the income and credit requirements. (5) Vouchers: This property does NOT accept Section 8 or any housing vouchers. (6) For Rent Only: The home is not for sale, and rent-to-own is not an option. (7) Pets: Considered case-by-case at the landlord’s sole discretion. If approved, a monthly pet rent per pet will apply. (8) Service/Support Animals: Not classified as pets. Must provide current, verifiable documentation. (9) Lease Term: Leases over 12 months may be possible (no guaranteed discount); leases under 12 months will likely be more than $2,500 per month. (10) Accuracy: All listing info is believed accurate, but applicants/tenants are responsible for verifying all details. (11) Some furniture, lawn equipment, and other items have been left in the home for the tenant's use and convenience. (12) *There's an active and functioning audio and video surveillance system, both inside and outside the property*
Listing Agent
(302) 383-8812 manoj@manojsellshomes.com Keller Williams Realty Wilmington License #RS-0019277 Listed on: 09/09/2025

Townhouse Details
Home Type
- Townhome
Est. Annual Taxes
- $2,577
Year Built
- Built in 2020
Lot Details
- 3,920 Sq Ft Lot
- Property is in excellent condition
Parking
- 1 Car Direct Access Garage
- 2 Driveway Spaces
- Front Facing Garage
- Garage Door Opener
- On-Street Parking
- Off-Street Parking
Home Design
- Colonial Architecture
- Entry on the 1st floor
- Slab Foundation
- Aluminum Siding
- Vinyl Siding
Interior Spaces
- 2,100 Sq Ft Home
- Property has 3 Levels
- Recessed Lighting
- Luxury Vinyl Plank Tile Flooring
Kitchen
- Gas Oven or Range
- Microwave
- Dishwasher
- Stainless Steel Appliances
- Kitchen Island
- Upgraded Countertops
- Disposal
Bedrooms and Bathrooms
- Walk-In Closet
Laundry
- Laundry on main level
- Dryer
- Washer
Eco-Friendly Details
- Energy-Efficient Appliances
Outdoor Features
- Patio
- Exterior Lighting
Utilities
- Forced Air Heating and Cooling System
- Vented Exhaust Fan
- Natural Gas Water Heater
Listing and Financial Details
- Residential Lease
- Security Deposit $2,500
- No Smoking Allowed
- 12-Month Lease Term
- Available 10/4/25
- $50 Application Fee
- Assessor Parcel Number 13-008.41-152
Community Details
Overview
- No Home Owners Association
- Hyetts Crossing Subdivision
Pet Policy
- Limit on the number of pets
- Pet Size Limit
- Pet Deposit Required
- Breed Restrictions
Map
Source: Bright MLS
MLS Number: DENC2089122
APN: 13-008.41-152
- 832 Lissicasey Loop
- 840 Lissicasey Loop
- 467 Hyetts Corner Rd
- 1221 N Olmsted Pkwy
- 1218 N Olmsted Pkwy
- 1169 S Olmsted Pkwy
- 0 Port Penn Rd
- 1814 S Pollock Way
- 2248 Audubon Trail
- 420 Cicero Crossing
- 1553 E Matisse Dr
- 3500 Pipewell Ln
- 3502 Pipewell Ln
- 3110 Pett Level Dr
- 142 Parker Dr
- Asheville Plan at K. Hovnanian’s® Four Seasons at Pennfield
- Kerr Plan at K. Hovnanian’s® Four Seasons at Pennfield
- Carver Plan at K. Hovnanian’s® Four Seasons at Pennfield
- Morse Plan at K. Hovnanian’s® Four Seasons at Pennfield
- Aberdeen II Plan at K. Hovnanian’s® Four Seasons at Pennfield






