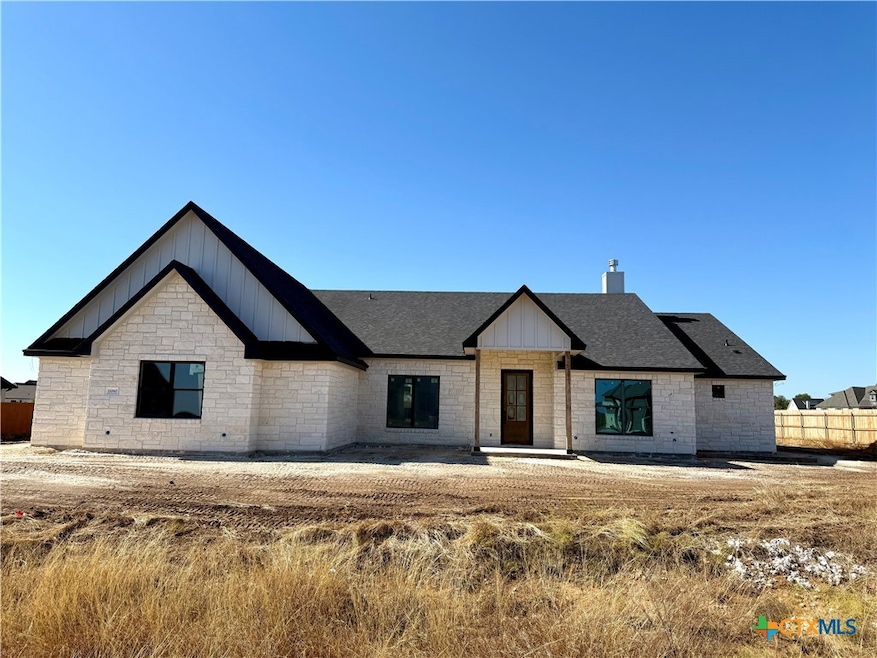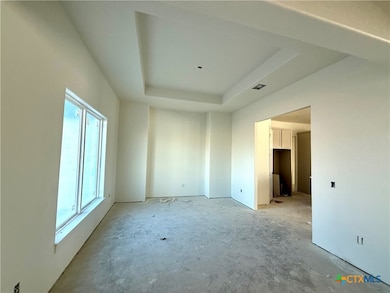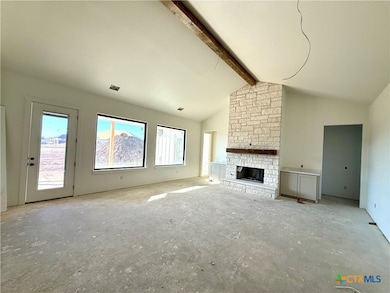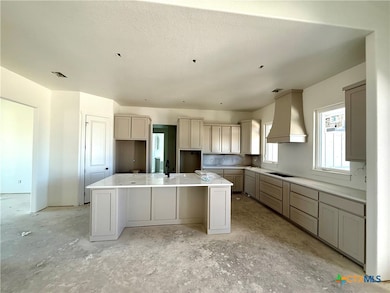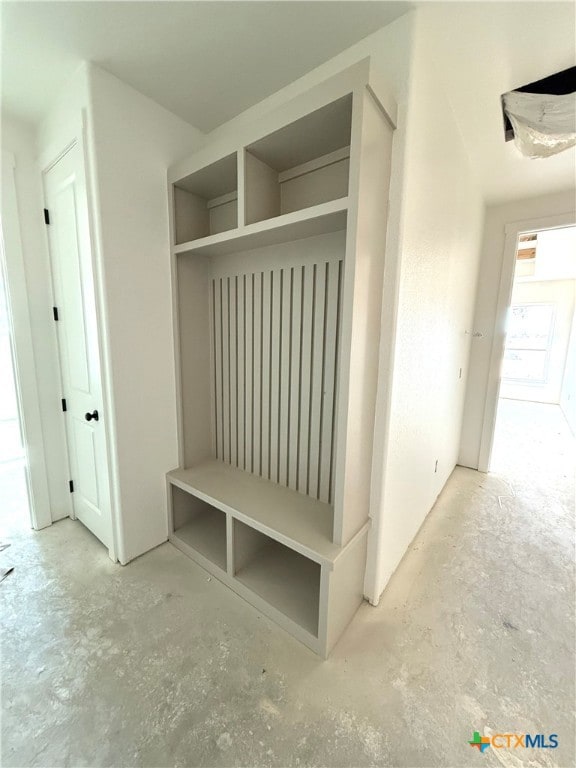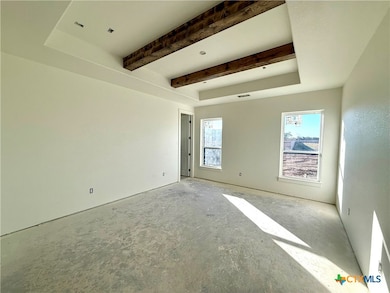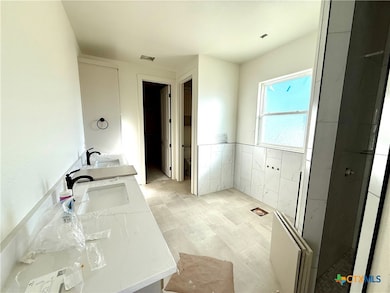11060 Eagle Walk Blvd Salado, TX 76571
Estimated payment $3,674/month
Highlights
- Custom Closet System
- Vaulted Ceiling
- Covered Patio or Porch
- Salado High School Rated A-
- Hill Country Architecture
- Breakfast Area or Nook
About This Home
Randy Taylor Custom Builders does it again with this stunning new home, perfectly situated in the highly sought-after Eagle Ranch neighborhood. Currently under construction and set for completion just in time for Christmas, this beautiful residence blends quality craftsmanship with modern design.
Featuring luxury vinyl plank flooring throughout the common areas and primary suite, quartz countertops, and elegant wood beams in both the living room and primary bedroom, this home is designed with thoughtful detail. The primary bath offers a relaxing retreat with a garden tub, large walk-in shower, and generous closet space. A formal dining room (or flexible use space) provides versatility for your lifestyle. Three additional bedrooms and two full baths complete this functional and stylish floor plan.
Don’t miss your opportunity to own a brand-new custom home. Call us to schedule your tour today!
Listing Agent
First Texas Brokerage Company Brokerage Phone: 254-947-5577 License #0470284 Listed on: 11/07/2025
Home Details
Home Type
- Single Family
Est. Annual Taxes
- $1,096
Year Built
- Built in 2025 | Under Construction
Lot Details
- 0.61 Acre Lot
- Property fronts a county road
Parking
- 3 Car Garage
Home Design
- Hill Country Architecture
- Slab Foundation
- Stone Veneer
- Masonry
Interior Spaces
- 2,830 Sq Ft Home
- Property has 1 Level
- Built-In Features
- Vaulted Ceiling
- Ceiling Fan
- Living Room with Fireplace
- Carbon Monoxide Detectors
Kitchen
- Breakfast Area or Nook
- Open to Family Room
- Breakfast Bar
- Built-In Convection Oven
- Gas Cooktop
- Range Hood
- Dishwasher
- Kitchen Island
- Disposal
Flooring
- Carpet
- Tile
- Vinyl
Bedrooms and Bathrooms
- 4 Bedrooms
- Custom Closet System
- Dual Closets
- Walk-In Closet
- 3 Full Bathrooms
- Double Vanity
- Soaking Tub
- Garden Bath
- Walk-in Shower
Laundry
- Laundry Room
- Washer and Electric Dryer Hookup
Outdoor Features
- Covered Patio or Porch
Utilities
- Central Heating and Cooling System
- Tankless Water Heater
- Septic Tank
Community Details
- Property has a Home Owners Association
- Eagle Ranch Association
- Built by Randy Taylor Custom
- Eagle Ranch Subdivision
Listing and Financial Details
- Legal Lot and Block 50 / 3
- Assessor Parcel Number 519425
Map
Home Values in the Area
Average Home Value in this Area
Tax History
| Year | Tax Paid | Tax Assessment Tax Assessment Total Assessment is a certain percentage of the fair market value that is determined by local assessors to be the total taxable value of land and additions on the property. | Land | Improvement |
|---|---|---|---|---|
| 2025 | $1,128 | $68,000 | $68,000 | -- |
| 2024 | -- | $70,000 | $70,000 | -- |
Property History
| Date | Event | Price | List to Sale | Price per Sq Ft |
|---|---|---|---|---|
| 11/07/2025 11/07/25 | For Sale | $679,900 | -- | $240 / Sq Ft |
Purchase History
| Date | Type | Sale Price | Title Company |
|---|---|---|---|
| Deed | -- | First Community Title |
Mortgage History
| Date | Status | Loan Amount | Loan Type |
|---|---|---|---|
| Open | $462,420 | Construction |
Source: Central Texas MLS (CTXMLS)
MLS Number: 597205
APN: 519425
- 11042 Eagle Walk Blvd
- 11139 Golden Eagle Ave
- 11150 Golden Eagle Ave
- 11127 Golden Eagle Ave
- 11019 Eagle Walk Blvd
- 11018 Eagle Walk Blvd
- 11012 Eagle Walk Blvd
- 11006 Eagle Walk Blvd
- 824 Eagle Cross Cove
- 819 Eagle Cross Cove
- 724 Eagle Crest Cove
- 13272 - C Farm To Markret 2484
- 16458 Farm To Markret 2484
- 718 Eagle Claw Dr
- 630 Eagle Crest Cove
- 630 Eagle Crest Dr
- 712 Eagle Claw Dr
- 712 Eagle Crest Dr
- 800 Golden Eagle Cove
- 3749 W Amity Rd Unit A
- 210 Nottingham Ln
- 3901 Chisholm Trail Unit 12
- 513 Santa Clara Rd
- 253 Villars Dr
- 1880 Royal St
- 1066 Vista Dr
- 2955 E Amity Rd
- 5331 Dauphin Dr
- 5305 Fenton Ln
- 5334 Cicero Dr
- 6149 Lavaca Dr
- 4305 Abergavenny Dr
- 6326 Matagorda Rd
- 5114 Dauphin Dr
- 5102 Dauphin Dr
- 5776 Copano Rd
- 5619 St Charles Dr
- 4075 Aransas Dr
- 4078 Estes Ct
