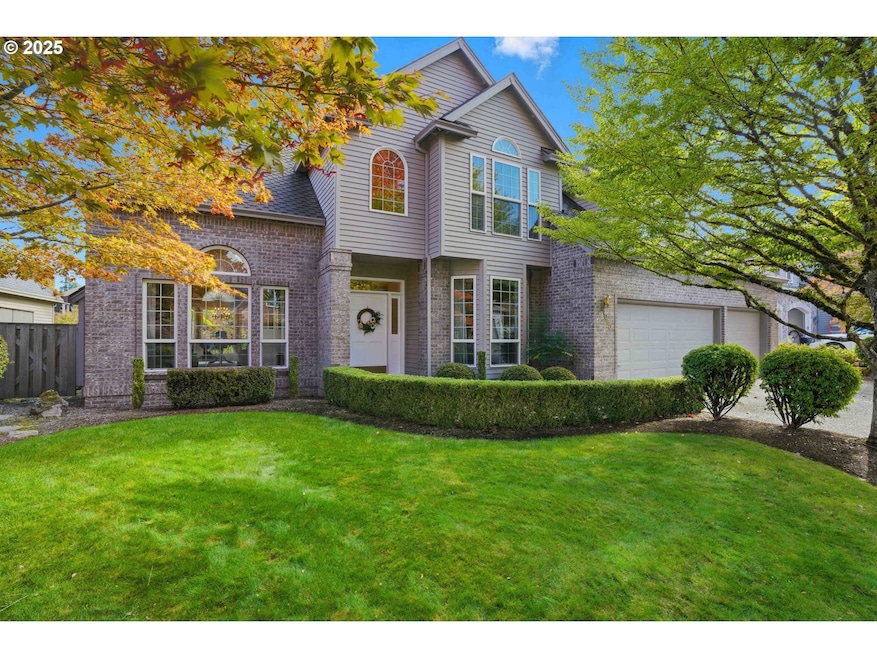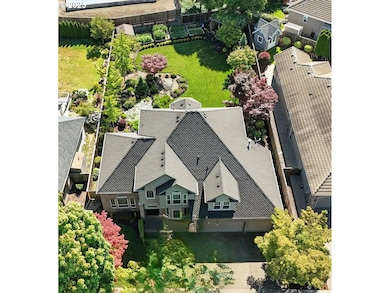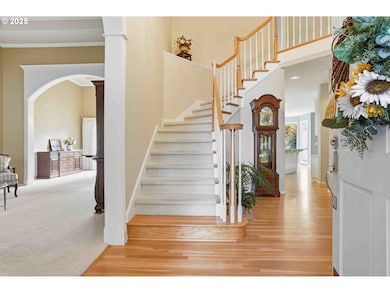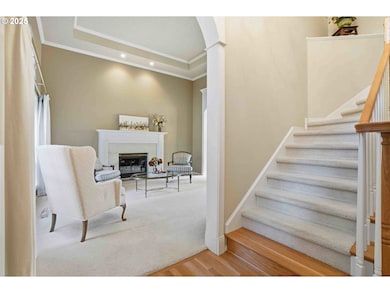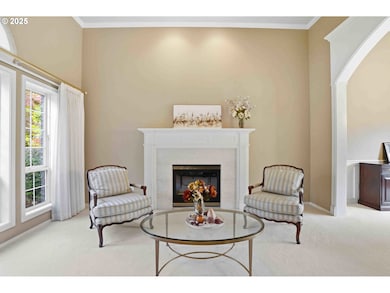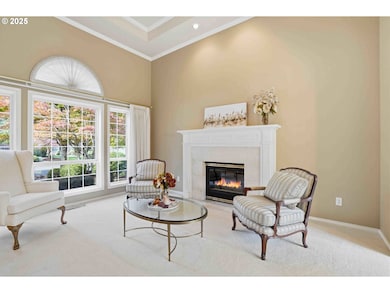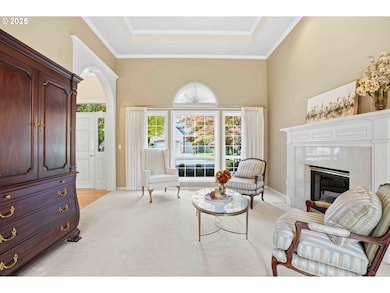11060 SW Byrom Terrace Tualatin, OR 97062
Estimated payment $6,299/month
Highlights
- Marble Flooring
- Hydromassage or Jetted Bathtub
- High Ceiling
- Traditional Architecture
- 2 Fireplaces
- Granite Countertops
About This Home
Exceptional Home in Coveted Hedges Park Neighborhood in Tualatin! Discover the finest lot in the highly sought-after Hedges Park community—featuring an expansive .27-acre lot and an oversized 3 car garage. Brimming with charm, thoughtful upgrades, and standout amenities. Step into a grand two-story foyer that leads to formal living and dining rooms adorned with elegant design & finishes! Archway detail to dining, wainscoting, tray ceilings, crown molding and a gas fireplace. Triple windows with a half-round top flood the space with natural light. The den features double French doors, a bay window, and built-in cabinetry—ideal for a home office. Enjoy the outdoor oasis with beautifully landscaped grounds, multiple patio areas, a tranquil pond, and a generous garden space—perfect for entertaining or unwinding in nature. You will love the Gourmet Kitchen & inviting living spaces-the updated kitchen showcases elegant white cabinetry, stunning slab granite countertops, and premium stainless-steel appliances. A bright breakfast nook flows seamlessly into the cozy family room, complete with a gas fireplace, custom built-ins, and large windows that frame serene backyard views. Spacious bedrooms & bonus area in this versatile 4-bedroom layout includes a main-level den and a large upstairs bonus room (or 4th bedroom) with direct access to attic storage. The luxurious primary suite offers double-door entry, a spa-like bath with jetted tub, dual vanities, and a private shower/toilet area. Ample Storage & Prime Location-with abundant closet space, easily accessible attic storage, and an oversized three-car garage, this home meets all your storage needs. Located within walking distance to award-winning Ibach Park and top-rated public and private schools. Updates include-Kitchen (2012), Furnace, AC, Water heater (2019) 50 year GAF roof w/warranty (2018) Commuters love quick access to I-5 and I-205, and just a 40-minute drive to PDX Airport.
Home Details
Home Type
- Single Family
Est. Annual Taxes
- $10,757
Year Built
- Built in 1997 | Remodeled
Lot Details
- 0.27 Acre Lot
- Lot Dimensions are 75 x 150
- Level Lot
- Sprinkler System
- Private Yard
- Garden
- Raised Garden Beds
Parking
- 3 Car Attached Garage
- Garage on Main Level
- Garage Door Opener
- Driveway
- On-Street Parking
Home Design
- Traditional Architecture
- Brick Exterior Construction
- Stem Wall Foundation
- Composition Roof
- Lap Siding
- Cedar
Interior Spaces
- 2,960 Sq Ft Home
- 2-Story Property
- Sound System
- Built-In Features
- Crown Molding
- Wainscoting
- High Ceiling
- 2 Fireplaces
- Gas Fireplace
- Double Pane Windows
- Vinyl Clad Windows
- Family Room
- Living Room
- Dining Room
- First Floor Utility Room
- Laundry Room
- Storage Room
- Crawl Space
Kitchen
- Breakfast Area or Nook
- Built-In Double Oven
- Down Draft Cooktop
- Microwave
- Plumbed For Ice Maker
- Dishwasher
- Stainless Steel Appliances
- Cooking Island
- Kitchen Island
- Granite Countertops
- Disposal
Flooring
- Wood
- Wall to Wall Carpet
- Marble
- Tile
Bedrooms and Bathrooms
- 4 Bedrooms
- Hydromassage or Jetted Bathtub
- Walk-in Shower
Accessible Home Design
- Accessibility Features
Outdoor Features
- Patio
- Outdoor Water Feature
- Gazebo
- Shed
- Porch
Schools
- Byrom Elementary School
- Hazelbrook Middle School
Utilities
- 90% Forced Air Heating and Cooling System
- Heating System Uses Gas
- Gas Water Heater
- High Speed Internet
Community Details
- No Home Owners Association
- Hedges Park Subdivision
Listing and Financial Details
- Assessor Parcel Number R2066453
Map
Home Values in the Area
Average Home Value in this Area
Tax History
| Year | Tax Paid | Tax Assessment Tax Assessment Total Assessment is a certain percentage of the fair market value that is determined by local assessors to be the total taxable value of land and additions on the property. | Land | Improvement |
|---|---|---|---|---|
| 2025 | $9,774 | $574,670 | -- | -- |
| 2024 | $9,518 | $557,940 | -- | -- |
| 2023 | $9,518 | $541,690 | $0 | $0 |
| 2022 | $9,107 | $541,690 | $0 | $0 |
| 2021 | $8,885 | $510,610 | $0 | $0 |
| 2020 | $8,599 | $495,740 | $0 | $0 |
| 2019 | $8,364 | $481,310 | $0 | $0 |
| 2018 | $8,049 | $467,300 | $0 | $0 |
| 2017 | $7,500 | $453,690 | $0 | $0 |
| 2016 | $7,226 | $440,480 | $0 | $0 |
| 2015 | $6,742 | $427,660 | $0 | $0 |
| 2014 | $6,736 | $415,210 | $0 | $0 |
Property History
| Date | Event | Price | List to Sale | Price per Sq Ft |
|---|---|---|---|---|
| 10/16/2025 10/16/25 | For Sale | $1,025,000 | -- | $346 / Sq Ft |
Purchase History
| Date | Type | Sale Price | Title Company |
|---|---|---|---|
| Interfamily Deed Transfer | -- | First American | |
| Warranty Deed | $88,900 | Fidelity National Title Co |
Mortgage History
| Date | Status | Loan Amount | Loan Type |
|---|---|---|---|
| Closed | $292,000 | Construction |
Source: Regional Multiple Listing Service (RMLS)
MLS Number: 241741799
APN: R2066453
- 22020 SW 106th Place
- 8874 SW Vermillion Dr
- 8833 SW Chokecherry Ln
- 8854 SW Vermillion Dr
- 10220 SW Paulina Dr
- 22382 SW 107th Ave
- 10727 SW Nelson St
- 22380 SW 102nd Place
- 10279 SW Sitka Ct
- 10100 SW Killarney Ln
- 20752 SW 104th Ave
- 9995 SW Siuslaw Ln
- 10871 SW Brown St
- 22950 SW 110th Place
- 20900 SW Winema Dr
- 20665 SW Teton Ave
- 22000 SW Grahams Ferry Rd Unit C
- 20515 SW 104th Ave
- 22919 SW Cowlitz Dr
- 10054 SW Erie Ct
- 23600 SW Grahams Ferry Rd
- 9301 SW Sagert St
- 19705 SW Boones Ferry Rd
- 19545-19605 Sw Boones Ferry Rd
- 8325 SW Mohawk St
- 7800 SW Sagert St
- 8900 SW Sweek Dr
- 17865 SW Pacific Hwy
- 11865 SW Tualatin Rd
- 18540 SW Boones Ferry Rd
- 19355 SW 65th Ave
- 17000 SW Pacific Hwy
- 12070 SW Fischer Rd
- 25800 SW Canyon Creek Rd
- 6655 SW Nyberg Ln
- 6765 SW Nyberg St
- 16100 SW Century Dr
- 16915 SW 132nd Terrace Unit A
- 18049 SW Lower Boones Ferry Rd
- 6455 SW Nyberg Ln
