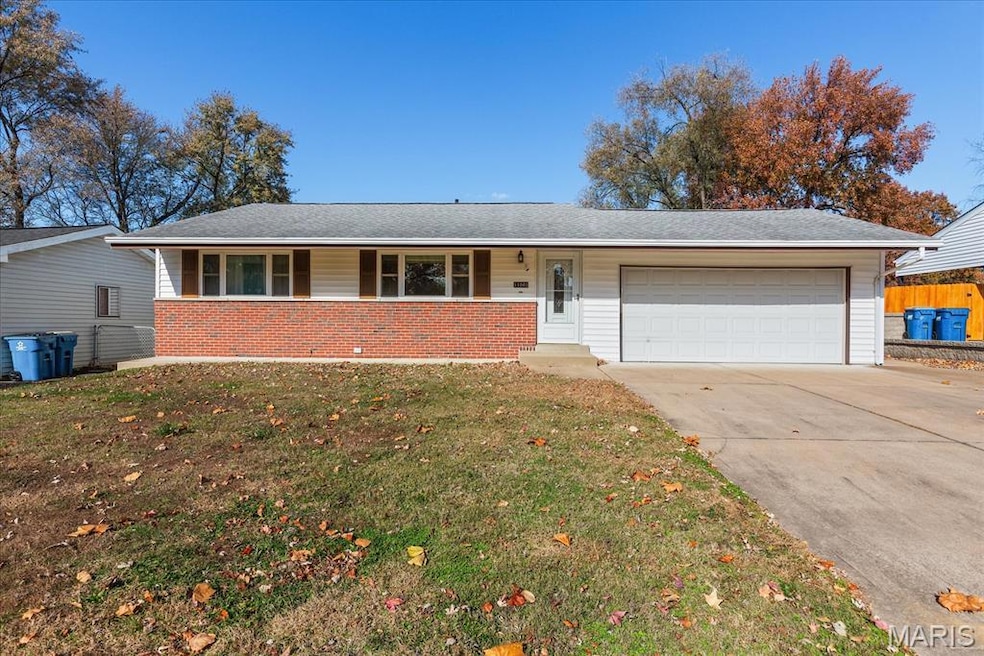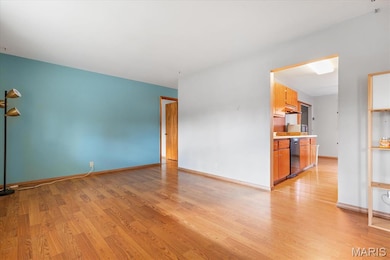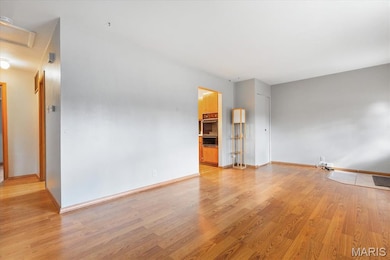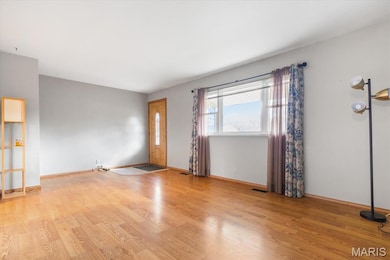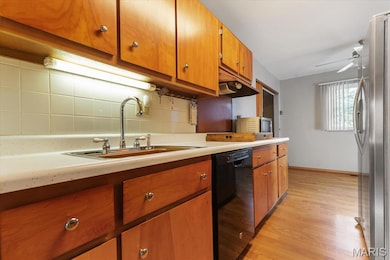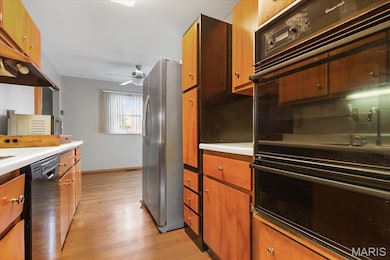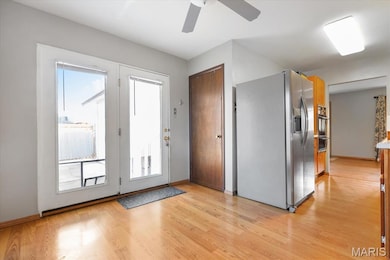11061 Galaxy Dr Maryland Heights, MO 63043
Estimated payment $1,432/month
Highlights
- Ranch Style House
- No HOA
- Breakfast Room
- Pattonville High School Rated A
- Workshop
- 2 Car Attached Garage
About This Home
Amazing Opportunity! Retro Charm & Prime Location Await! Discover the potential in this charming 3 bed/2 bath ranch, ready for its next owner to bring their vision to life! This is perfect for the buyer looking to customize and update, offering a fantastic opportunity to gain sweat equity. Key Features: 3 bedrooms and a bathroom on main; one full bathroom in lower level. Primary bedroom is spacious and filled with natural light; bed 2 is generously sized; bed 3 is conveniently located off the breakfast room, a truly flexible space perfect for a home office, nursery, or playroom! Functional Kitchen & Flow: The kitchen boasts ample storage and opens directly into the bright breakfast room, which in turn leads out to the backyard patio—ideal for seamless indoor/outdoor living and entertaining. Lower level offers a fun, retro vibe and is an entertainer's dream, featuring a recreation area and a dedicated bar area. You'll find tons of storage throughout the basement, plus excellent storage within the kitchen cabinetry. A True Outdoor Sanctuary: The Flat Backyard Advantage Perfect for Pets, Kids, and Play!
The flat, fully fenced backyard isn't just a patch of grass—it's a blank slate of opportunity and a premium asset for modern living. Unlike sloped yards that limit function, a level yard is prized for its versatility, usability, and safety. A flat surface is the safest foundation for a jungle gym, swing set, trampoline, or inflatable bounce house. Pets can roam freely and safely, enjoying a level surface that is ideal for a secure run or a dedicated "digging zone." The fully fenced yard ensures peace of mind. Mowing a flat yard is quick and easy, requiring far less effort than navigating difficult slopes. A flat lawn is the perfect staging ground for outdoor parties. You can easily set up tables, chairs, and pop-up tents without worrying about wobbly furniture or rolling appetizers! Because the breakfast room leads directly to the patio, the flat backyard creates a seamless extension of the main living space—perfect for grilling and serving guests. The level ground is ideal for adding coveted hardscaping and features. Outdoor dining is made easy and you can set up a permanent or seasonal outdoor kitchen and dining area. Install a fire pit for s'mores and evening conversations, or a barbecue pit for summer cookouts. Water fun in the summer is easy for adding a splash pad, kiddie pool, or even a future swim spa. Flat ground is optimal for raised garden beds for vegetables, herbs, and flowers, as it allows for uniform watering and excellent drainage. The level land provides the best canvas for building a workshop, a spacious shed, or a custom playhouse/clubhouse. A flat, fenced yard dramatically enhances the lifestyle of the home, transforming it into a versatile space that adapts to family needs, seasonal fun, and grand entertaining. A highly desired extended driveway runs along the right side of the house, providing extra parking convenience. Unbeatable Location: Commuting is a breeze with easy access to major highways and the airport. This home is centrally located near top employers like Boeing and is close to Westport Plaza, St. Charles, parks, and recreation. Enjoy incredible convenience with dining, shopping, and grocery stores just minutes away, including Aldi, Menards, Costco, and local favorites like The Sweet Spot Cafe! You are also close to desirable locations like Pattonville Heights Middle School. This home is waiting for your personal touch to shine! Don't miss out on this fantastic opportunity to secure a home in a prime, central location with incredible possibilities. This home is being sold as-is, with seller to do no inspections or provide for any repairs. Other homes in the area have sold for 260K+ recently, so there is lots of opportunity here!
Home Details
Home Type
- Single Family
Est. Annual Taxes
- $2,624
Year Built
- Built in 1962
Lot Details
- 7,540 Sq Ft Lot
- Property is Fully Fenced
- Chain Link Fence
- Level Lot
- Back and Front Yard
Parking
- 2 Car Attached Garage
- Oversized Parking
- Parking Accessed On Kitchen Level
- Front Facing Garage
- Driveway
- Guest Parking
- Additional Parking
- Off-Street Parking
Home Design
- Ranch Style House
- Vinyl Siding
- Concrete Perimeter Foundation
Interior Spaces
- 980 Sq Ft Home
- Bar
- Dry Bar
- Ceiling Fan
- Breakfast Room
- Open Floorplan
- Workshop
- Storage
- Storm Doors
Kitchen
- Gas Oven
- Gas Range
Bedrooms and Bathrooms
- 3 Bedrooms
Partially Finished Basement
- Basement Fills Entire Space Under The House
- Finished Basement Bathroom
- Laundry in Basement
Outdoor Features
- Patio
- Shed
Schools
- Briar Crest Elem. Elementary School
- Pattonville Heights Middle School
- Pattonville Sr. High School
Utilities
- Forced Air Heating and Cooling System
- Heating System Uses Natural Gas
- High Speed Internet
Community Details
- No Home Owners Association
Listing and Financial Details
- Assessor Parcel Number 13N-34-0084
Map
Home Values in the Area
Average Home Value in this Area
Tax History
| Year | Tax Paid | Tax Assessment Tax Assessment Total Assessment is a certain percentage of the fair market value that is determined by local assessors to be the total taxable value of land and additions on the property. | Land | Improvement |
|---|---|---|---|---|
| 2025 | $2,624 | $40,890 | $12,390 | $28,500 |
| 2024 | $2,624 | $34,290 | $9,290 | $25,000 |
| 2023 | $2,638 | $34,290 | $9,290 | $25,000 |
| 2022 | $2,289 | $27,080 | $7,410 | $19,670 |
| 2021 | $2,312 | $27,080 | $7,410 | $19,670 |
| 2020 | $2,234 | $26,430 | $6,520 | $19,910 |
| 2019 | $2,227 | $26,430 | $6,520 | $19,910 |
| 2018 | $2,145 | $23,300 | $5,420 | $17,880 |
| 2017 | $2,142 | $23,300 | $5,420 | $17,880 |
| 2016 | $1,915 | $20,400 | $5,090 | $15,310 |
| 2015 | $1,894 | $20,400 | $5,090 | $15,310 |
| 2014 | $1,866 | $20,410 | $3,840 | $16,570 |
Property History
| Date | Event | Price | List to Sale | Price per Sq Ft | Prior Sale |
|---|---|---|---|---|---|
| 11/17/2025 11/17/25 | For Sale | $230,000 | +69.7% | $235 / Sq Ft | |
| 04/04/2018 04/04/18 | Sold | -- | -- | -- | View Prior Sale |
| 04/03/2018 04/03/18 | Pending | -- | -- | -- | |
| 03/05/2018 03/05/18 | For Sale | $135,500 | -- | $138 / Sq Ft |
Purchase History
| Date | Type | Sale Price | Title Company |
|---|---|---|---|
| Warranty Deed | $140,000 | Old Republic National Title | |
| Gift Deed | -- | -- |
Mortgage History
| Date | Status | Loan Amount | Loan Type |
|---|---|---|---|
| Open | $133,000 | New Conventional |
Source: MARIS MLS
MLS Number: MIS25075701
APN: 13N-34-0084
- 11044 Alan Shepard Dr
- 11329 Brierhall Cir
- 10940 Margatehall Dr Unit 1-4
- 11128 Fort Samuel Dr
- 11140 Fort Samuel Dr
- 3204 Fee Rd
- 3108 Edwards Place Unit 201
- 3291 Bristol Hall Dr
- 3142 Roger Williams Dr
- 3132 Roger Williams Dr
- 3137 Roger Williams Dr Unit A
- 3137 Roger Williams Dr Unit C
- 3106 Carnaby Ln Unit C
- 12597 Fee Rd
- 3107 Garnette Dr Unit C12
- 3107 Garnette Dr Unit A7
- 16 Midland Ave
- 3202 Denmark Dr Unit C
- 444 Coventry Trail Ln
- 11342 de Runtz Ave
- 10932 Margatehall Dr
- 11114 Mars Ln
- 11155 Westport Station Dr
- 188 Birchwood Trail Dr
- 354 Birchwood Crossing Ln
- 11120 Graben Dr
- 11302 Bonanza Dr
- 3242 Greenbridge Dr
- 3570 N Lindbergh Blvd
- 3630 Imperial Gardens Dr
- 10701 Saint Henry Ln
- 11008 Clear Skies Dr
- 10711 St Cosmas Ln
- 10545 Emerald Ridge Ave
- 11252 Lone Eagle Dr
- 10770 Tropic Dr
- 10768 Tropic Dr
- 11827 Lackland Rd
- 10852 Verhaven Ln
- 2000 McKelvey Hill Dr
