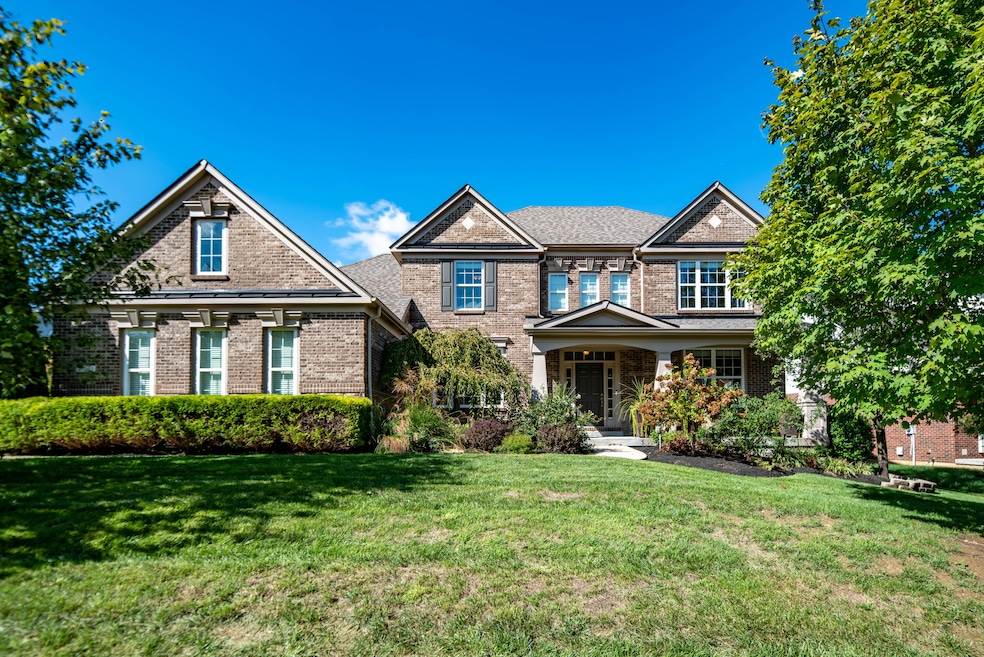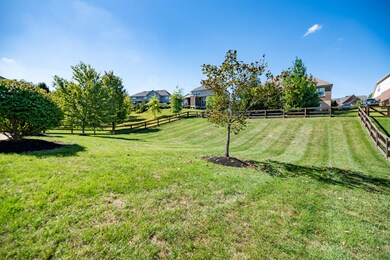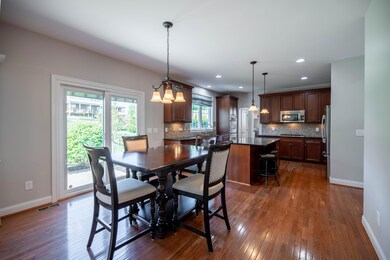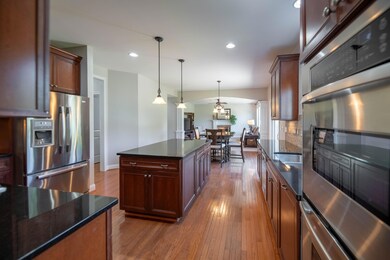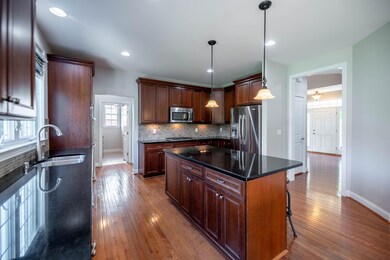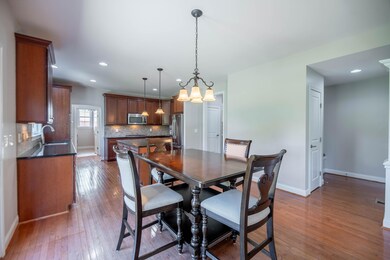
Highlights
- Eat-In Gourmet Kitchen
- Granite Flooring
- Recreation Room
- Shirley Mann Elementary School Rated A
- Open Floorplan
- Soaking Tub and Shower Combination in Primary Bathroom
About This Home
As of November 2024Impeccably Maintained Upgraded Open Plan Offering Three Finished Levels of Living Space in the Ryle School District*Newer Roof*Gourmet Kitchen Features Dbl Oven, Wolf Range, Pantry, Granite Counter Tops, Island with Counter Bar & Breakfast Area w/Walk-out*Formal Living & Dining Rms*Private Main Lvl Study w/French Doors*Spacious Owners Suite w/Adjoining Designer Bath & Dual Walk-in Closets*Expansive Finished Lower Lvl has Rec Rm & Hobby Rm*Convenient Main Lvl Laundry*Oversized 3 Car, Side Entry Garage*Custom Patio Overlooks Fenced-in Yard*Amenities Include Play Area & Pool in a Desirable Community
Home Details
Home Type
- Single Family
Est. Annual Taxes
- $5,293
Year Built
- Built in 2010
Lot Details
- 0.36 Acre Lot
- Wood Fence
HOA Fees
- $63 Monthly HOA Fees
Parking
- 3 Car Attached Garage
- Side Facing Garage
- Driveway
Home Design
- Traditional Architecture
- Brick Exterior Construction
- Poured Concrete
- Shingle Roof
- Vinyl Siding
Interior Spaces
- 2,668 Sq Ft Home
- 2-Story Property
- Open Floorplan
- Built-In Features
- Chair Railings
- Crown Molding
- Tray Ceiling
- High Ceiling
- Ceiling Fan
- Recessed Lighting
- Chandelier
- Gas Fireplace
- Vinyl Clad Windows
- Transom Windows
- French Doors
- Panel Doors
- Entryway
- Family Room with Fireplace
- Living Room
- Breakfast Room
- Formal Dining Room
- Home Office
- Recreation Room
- Bonus Room
- Storage
Kitchen
- Eat-In Gourmet Kitchen
- Breakfast Bar
- Double Oven
- Gas Oven
- Gas Range
- Microwave
- Dishwasher
- Kitchen Island
- Granite Countertops
- Solid Wood Cabinet
- Utility Sink
Flooring
- Wood
- Carpet
- Granite
- Ceramic Tile
Bedrooms and Bathrooms
- 4 Bedrooms
- En-Suite Primary Bedroom
- En-Suite Bathroom
- Walk-In Closet
- Granite Bathroom Countertops
- Dual Vanity Sinks in Primary Bathroom
- Soaking Tub and Shower Combination in Primary Bathroom
- Soaking Tub
- Primary Bathroom includes a Walk-In Shower
Laundry
- Laundry Room
- Laundry on main level
Finished Basement
- Basement Fills Entire Space Under The House
- Sump Pump
- Basement Storage
Home Security
- Home Security System
- Fire and Smoke Detector
Outdoor Features
- Covered patio or porch
Schools
- Shirley Mann Elementary School
- Gray Middle School
- Ryle High School
Utilities
- Central Air
- Heating System Uses Natural Gas
Listing and Financial Details
- Assessor Parcel Number 064.00-16-224.00
Community Details
Overview
- Association fees include association fees, management
- Vertex Association, Phone Number (859) 491-5711
Recreation
- Community Playground
- Community Pool
- Trails
Security
- Resident Manager or Management On Site
Ownership History
Purchase Details
Home Financials for this Owner
Home Financials are based on the most recent Mortgage that was taken out on this home.Purchase Details
Purchase Details
Home Financials for this Owner
Home Financials are based on the most recent Mortgage that was taken out on this home.Purchase Details
Home Financials for this Owner
Home Financials are based on the most recent Mortgage that was taken out on this home.Purchase Details
Purchase Details
Home Financials for this Owner
Home Financials are based on the most recent Mortgage that was taken out on this home.Purchase Details
Home Financials for this Owner
Home Financials are based on the most recent Mortgage that was taken out on this home.Purchase Details
Home Financials for this Owner
Home Financials are based on the most recent Mortgage that was taken out on this home.Similar Homes in Union, KY
Home Values in the Area
Average Home Value in this Area
Purchase History
| Date | Type | Sale Price | Title Company |
|---|---|---|---|
| Deed | $589,500 | Guardian Title | |
| Deed | $589,500 | Guardian Title | |
| Warranty Deed | $475,000 | None Available | |
| Warranty Deed | $370,000 | Bright Trust Title Group | |
| Warranty Deed | $380,000 | None Available | |
| Special Warranty Deed | $367,500 | None Available | |
| Warranty Deed | $367,500 | None Available | |
| Warranty Deed | $350,000 | Stonebridge Land Title Agenc |
Mortgage History
| Date | Status | Loan Amount | Loan Type |
|---|---|---|---|
| Previous Owner | $356,250 | New Conventional | |
| Previous Owner | $296,000 | New Conventional | |
| Previous Owner | $294,000 | Adjustable Rate Mortgage/ARM | |
| Previous Owner | $280,000 | New Conventional |
Property History
| Date | Event | Price | Change | Sq Ft Price |
|---|---|---|---|---|
| 11/22/2024 11/22/24 | Sold | $589,500 | 0.0% | $221 / Sq Ft |
| 11/04/2024 11/04/24 | Pending | -- | -- | -- |
| 10/31/2024 10/31/24 | Off Market | $589,500 | -- | -- |
| 10/24/2024 10/24/24 | For Sale | $599,899 | +26.3% | $225 / Sq Ft |
| 08/26/2021 08/26/21 | Sold | $475,000 | 0.0% | -- |
| 07/22/2021 07/22/21 | Pending | -- | -- | -- |
| 07/21/2021 07/21/21 | For Sale | $475,000 | -- | -- |
Tax History Compared to Growth
Tax History
| Year | Tax Paid | Tax Assessment Tax Assessment Total Assessment is a certain percentage of the fair market value that is determined by local assessors to be the total taxable value of land and additions on the property. | Land | Improvement |
|---|---|---|---|---|
| 2024 | $5,293 | $475,000 | $75,000 | $400,000 |
| 2023 | $5,481 | $475,000 | $75,000 | $400,000 |
| 2022 | $5,333 | $475,000 | $75,000 | $400,000 |
| 2021 | $4,238 | $370,000 | $50,000 | $320,000 |
| 2020 | $4,236 | $370,000 | $50,000 | $320,000 |
| 2019 | $4,286 | $370,000 | $50,000 | $320,000 |
| 2018 | $4,297 | $370,000 | $50,000 | $320,000 |
| 2017 | $4,336 | $380,000 | $50,000 | $330,000 |
| 2015 | $4,142 | $367,500 | $50,000 | $317,500 |
| 2013 | -- | $359,300 | $50,000 | $309,300 |
Agents Affiliated with this Home
-
C
Seller's Agent in 2024
Caldwell Group
eXp Realty, LLC
(859) 780-5511
67 in this area
573 Total Sales
-

Buyer's Agent in 2024
Aimee Pelletier
Sibcy Cline
(859) 750-1680
17 in this area
157 Total Sales
-

Seller's Agent in 2021
Cathy Miles
Miles Home Team, LLC
(513) 673-7726
16 in this area
184 Total Sales
-
D
Buyer's Agent in 2021
Dianna Caldwell
eXp Realty, LLC
Map
Source: Northern Kentucky Multiple Listing Service
MLS Number: 627552
APN: 064.00-16-224.00
- 12988 Pavilion Ct
- 14890 Cool Springs Blvd
- 1655 Frogtown Rd
- 10572 Brookhurst Ln S
- 1239 Adison Ridge
- 962 Traemore Place
- 6800 Green Isle Ln
- 815 Devin Ct
- 10377 Brookhurst Ln N
- 1316 Callington Ct
- 1831 Whispering Trail
- 1807 Whispering Trail
- 10125 Indian Hill Dr
- 10887 Saint Andrews Dr
- 1285 Edinburgh Ln
- 1107 Bayswater Dr
- 1095 Whirlaway Dr
- 10086 Indian Hill Dr
- 10659 Mountain Laurel Way
- 1018 Whirlaway Dr
