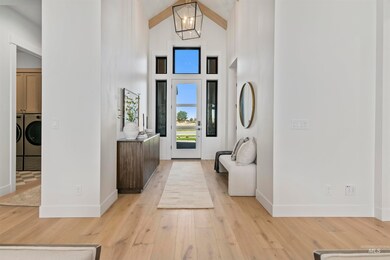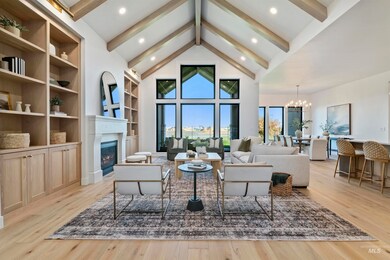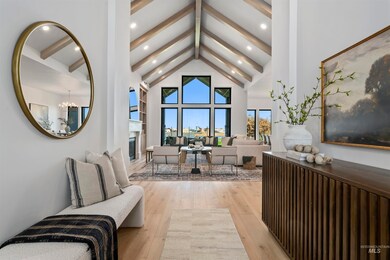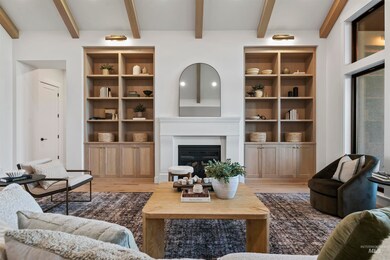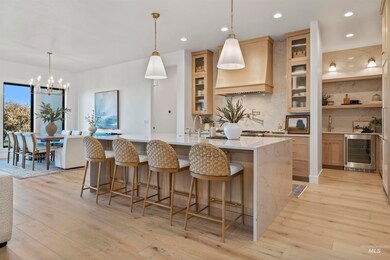Estimated payment $7,101/month
Highlights
- Golf Course Community
- Private Pool
- Home Energy Rating Service (HERS) Rated Property
- New Construction
- Waterfront
- Maid or Guest Quarters
About This Home
*Parade Home Alert* Be the first to own Tresidio Homes brand new floor plan, the Bandon, your very own stunning, golf course sanctuary located in the luxurious community of Valor nestled on one of the best lots with incredible views. Boosting with 3104 sq ft, 4 bedroom, 3.5 bath, and 3 car garage featuring an incredible reverse vault ceiling spanning from the entry all the way through the great room with windows galore. The chef inspired kitchen including stainless steel appliances and gas cooktop with butler's pantry connects to a wide open great room and dining room, perfect for entertaining after a day on the course. Retreat to your primary suite featuring a spa like bathroom with his and her vanities and beautiful soaker tub OR even the bonus room with built-in movie theatre vibes. This home has it all. Model home is open daily 12-6 pm at 11484 S Saylis Pl.
Home Details
Home Type
- Single Family
Est. Annual Taxes
- $700
Year Built
- Built in 2025 | New Construction
Lot Details
- 9,845 Sq Ft Lot
- Waterfront
- Property is Fully Fenced
- Wood Fence
- Aluminum or Metal Fence
- Sprinkler System
HOA Fees
- $205 Monthly HOA Fees
Parking
- 3 Car Attached Garage
- Driveway
- Open Parking
Home Design
- Frame Construction
- Composition Roof
- Pre-Cast Concrete Construction
- HardiePlank Type
Interior Spaces
- 3,104 Sq Ft Home
- 1-Story Property
- Gas Fireplace
- Great Room
- Crawl Space
- Property Views
Kitchen
- Breakfast Bar
- Gas Oven
- Gas Range
- Microwave
- Dishwasher
- Kitchen Island
- Solid Surface Countertops
- Disposal
Flooring
- Wood
- Carpet
- Tile
Bedrooms and Bathrooms
- 4 Main Level Bedrooms
- Split Bedroom Floorplan
- Walk-In Closet
- Maid or Guest Quarters
- 4 Bathrooms
- Double Vanity
Schools
- Silver Trail Elementary School
- Kuna Middle School
- Kuna High School
Utilities
- Forced Air Heating and Cooling System
- Heating System Uses Natural Gas
- Gas Water Heater
Additional Features
- Home Energy Rating Service (HERS) Rated Property
- Private Pool
Listing and Financial Details
- Assessor Parcel Number R8954680140
Community Details
Overview
- Built by Tresidio Homes
Recreation
- Golf Course Community
- Community Pool
Map
Home Values in the Area
Average Home Value in this Area
Property History
| Date | Event | Price | List to Sale | Price per Sq Ft | Prior Sale |
|---|---|---|---|---|---|
| 11/05/2025 11/05/25 | Sold | -- | -- | -- | View Prior Sale |
| 11/01/2025 11/01/25 | Off Market | -- | -- | -- | |
| 11/01/2025 11/01/25 | For Sale | $1,299,880 | 0.0% | $419 / Sq Ft | |
| 10/30/2025 10/30/25 | Price Changed | $1,299,880 | -3.0% | $419 / Sq Ft | |
| 10/16/2025 10/16/25 | Price Changed | $1,339,880 | -0.7% | $432 / Sq Ft | |
| 10/02/2025 10/02/25 | Price Changed | $1,349,880 | -3.2% | $435 / Sq Ft | |
| 09/11/2025 09/11/25 | Price Changed | $1,394,880 | -0.4% | $449 / Sq Ft | |
| 08/21/2025 08/21/25 | Price Changed | $1,399,880 | -2.1% | $451 / Sq Ft | |
| 08/06/2025 08/06/25 | Price Changed | $1,429,880 | +2.1% | $461 / Sq Ft | |
| 07/30/2025 07/30/25 | Price Changed | $1,400,000 | -3.4% | $451 / Sq Ft | |
| 07/28/2025 07/28/25 | For Sale | $1,449,880 | -- | $467 / Sq Ft |
Source: Intermountain MLS
MLS Number: 98940923
- 11047 W Cruden Bay Ln
- 11029 W Cruden Bay Ln
- 11015 W Cruden Bay Ln
- 11077 W Cruden Bay Ln
- 10970 W Cruden Bay Ln
- 11340 S Cabot Cliffs Ln
- 11292 S Cabot Cliffs Ln
- 11274 S Cabot Cliffs Ln
- 11227 S Cabot Cliffs Ln
- Bandon Plan at Valor - Medallion
- Riviera Plan at Valor - Medallion
- Milan Plan at Valor - Medallion
- Birkdale Plan at Valor - Medallion
- Pinehurst Plan at Valor - Medallion
- Augusta Plan at Valor - Medallion
- Tamarack Plan at Valor - Medallion
- Greenbrier Plan at Valor - Medallion
- Meadowlark Plan at Valor - Medallion
- Davenport Plan at Valor - Medallion
- Vista Plan at Valor - Medallion

