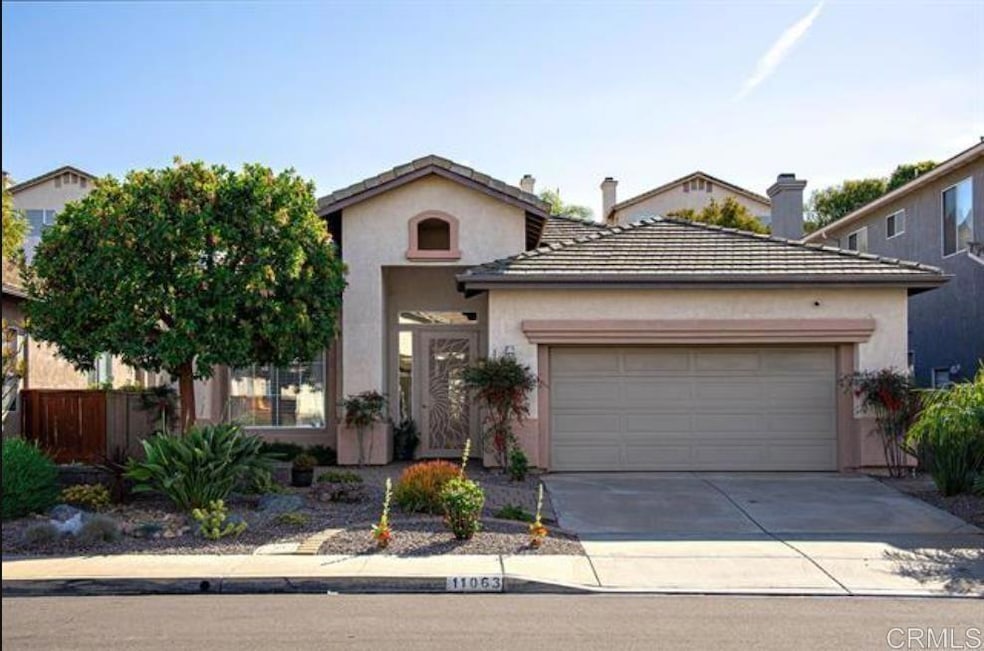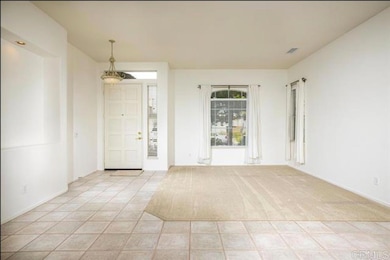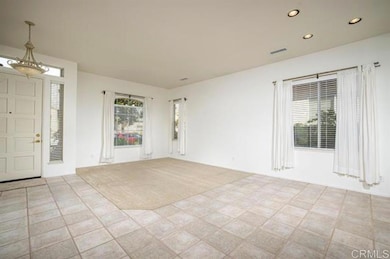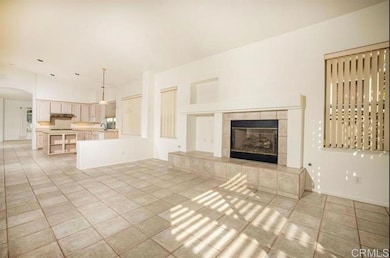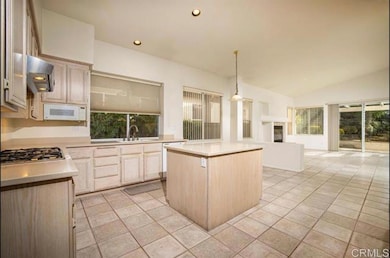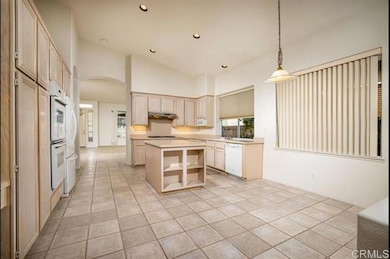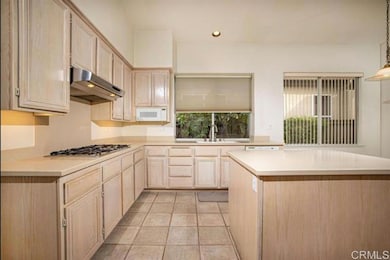11063 Mulgrave Rd San Diego, CA 92131
Miramar Ranch North NeighborhoodHighlights
- Open Floorplan
- Main Floor Bedroom
- No HOA
- Dingeman Elementary School Rated A
- High Ceiling
- Breakfast Area or Nook
About This Home
In Scripps Ranch, beautiful Single story home. Fantastic floor plan with open living room area. Super long entry way with living room with dinning area for entertaining. Spacious kitchen with center island and breakfast area overlooking family room with fireplace. Family room has built in shelving. Master suit floor has heating system. New refrigerator.
Listing Agent
Compass Brokerage Email: rosie_anand@yahoo.com License #00783630 Listed on: 10/15/2025

Home Details
Home Type
- Single Family
Est. Annual Taxes
- $12,708
Year Built
- Built in 1997
Lot Details
- 7,492 Sq Ft Lot
- Back Yard
- Property is zoned R1
Parking
- 2 Car Attached Garage
- 2 Open Parking Spaces
Home Design
- Entry on the 1st floor
Interior Spaces
- 2,207 Sq Ft Home
- 1-Story Property
- Open Floorplan
- Built-In Features
- High Ceiling
- Gas Fireplace
- Entrance Foyer
- Family Room with Fireplace
- Living Room
- Breakfast Area or Nook
Bedrooms and Bathrooms
- 3 Main Level Bedrooms
- 2 Full Bathrooms
Laundry
- Laundry Room
- Dryer
- Washer
Location
- Suburban Location
Utilities
- Central Air
- No Heating
Community Details
- No Home Owners Association
Listing and Financial Details
- Security Deposit $4,800
- Rent includes association dues
- Available 10/15/25
- Tax Lot 1
- Tax Tract Number 54555
- Assessor Parcel Number 3194915000
Map
Source: California Regional Multiple Listing Service (CRMLS)
MLS Number: NDP2509637
APN: 319-491-50
- 10941 Waterton Rd
- 11129 Caminito Arcada Unit 256
- 10818 Caminito Arcada
- 11148 Twinleaf Way
- 10673 Eglantine Ct
- 10914 Ivy Hill Dr Unit 1
- 11629 Swan Lake Dr Unit 4
- 11743 Aspen View Dr
- 11547 Winding Ridge Dr
- 10422 Scripps Poway Pkwy Unit 102
- 12490 Heatherton Ct Unit 10
- 12490 Heatherton Ct Unit 8
- 12510 Heatherton Ct Unit 191
- 12530 Heatherton Ct Unit 31
- 11954 Cypress Valley Dr
- 11770 Fantasia Ct
- 11121 Catarina Ln Unit 73
- 12670 Springbrook Dr Unit D
- 12662 Springbrook Dr Unit D
- 12626 Springbrook Dr Unit A
- 10380 Spring Canyon Rd
- 12435 Heatherton Ct
- 12065 Cassini Ct
- 11927 Dapple Way
- 11345 Affinity Ct
- 12089 Rue Des Amis
- 9995 Scripps Westview Way
- 9995 Scripps Westview Way Unit 54
- 9904 Kika Ct
- 9949 Erma Rd Unit 103
- 10940 Scripps Ranch Blvd
- 10766 Sabre Hill Dr Unit 258
- 12760 Rancho Penasquitos Blvd
- 10830 Sabre Hill Dr
- 12345 Old Pomerado Rd
- 9919 Paseo Montril
- 10884 Sabre Hill Dr Unit 310
- 9800 Mira Lee Way
- 13039 Evening Creek South Dr Unit 36
- 9737 Benavente Place Unit ID1283141P
