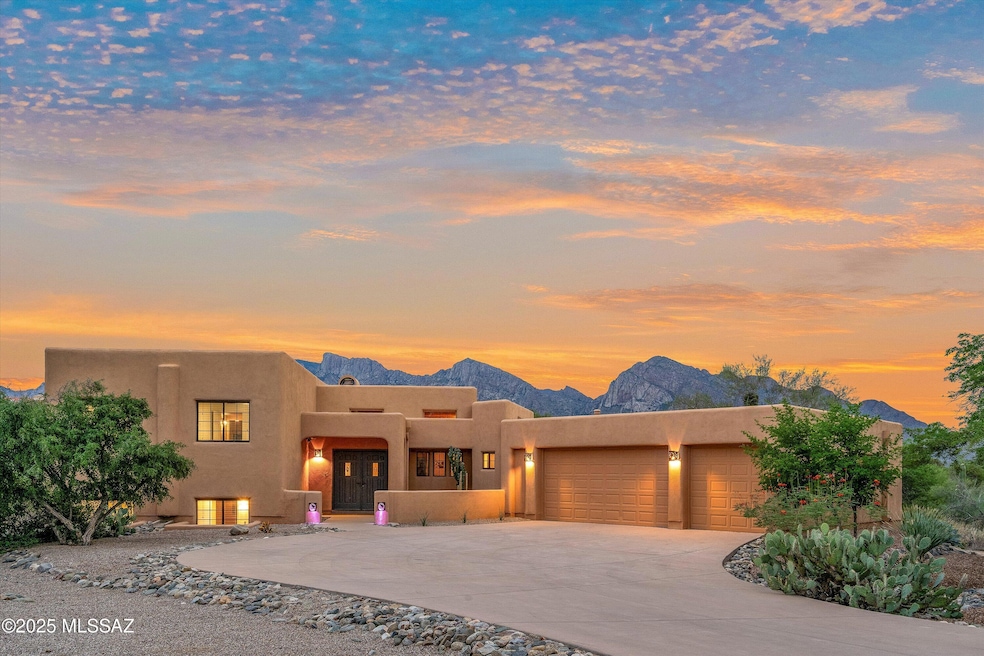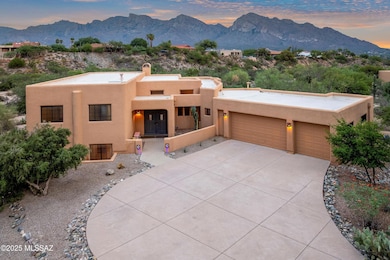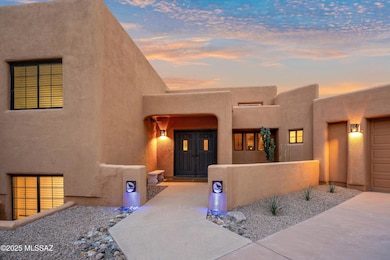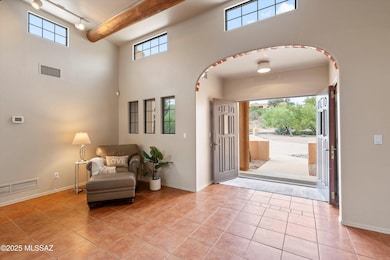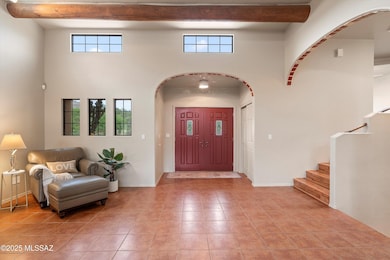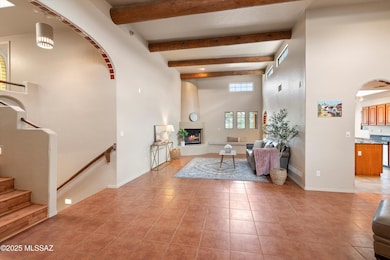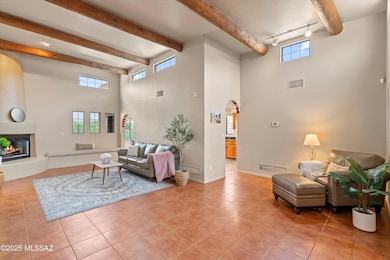11064 N Guava Dr Tucson, AZ 85737
Estimated payment $5,046/month
Highlights
- Private Pool
- Mountain View
- Family Room with Fireplace
- 1.15 Acre Lot
- Contemporary Architecture
- Secondary bathroom tub or shower combo
About This Home
Spacious Southwestern-style split-level home in desirable Monte Del Oro with spectacular, unobstructed Catalina Mountain views! Set on a private 1.15-acre lot, this property offers the best of Arizona outdoor living with a sparkling pool, covered patio, and ramada—all perfectly oriented to capture stunning sunrises over the Catalinas. Prime location and minutes from Naranja Park. Inside, the open layout features a bright living and family room off the kitchen and a lower-level game room with wet bar, wine cooler, and beehive fireplace—ideal for entertaining. The gourmet kitchen boasts granite counters, gas cooktop, new micro/oven, stainless appliances, walk-in pantry, and breathtaking mountain views. With 5 spacious bedrooms: Owner's Suite and 2 bedrooms upstairs, plus 2 downthere's room for everyone. A 3-car garage and large storage room complete this exceptional Oro Valley retreat combining space, privacy, and views that define luxury desert living.
Home Details
Home Type
- Single Family
Est. Annual Taxes
- $7,106
Year Built
- Built in 1992
Lot Details
- 1.15 Acre Lot
- Lot Dimensions are 271x 199x 213x 220
- Desert faces the front and back of the property
- Northwest Facing Home
- East or West Exposure
- Wrought Iron Fence
- Drip System Landscaping
- Property is zoned Oro Valley - R143
Parking
- Garage
- Garage Door Opener
- Driveway
Property Views
- Mountain
- Desert
Home Design
- Contemporary Architecture
- Southwestern Architecture
- Split Level Home
- Frame With Stucco
- Frame Construction
- Built-Up Roof
Interior Spaces
- 3,187 Sq Ft Home
- Wet Bar
- High Ceiling
- Ceiling Fan
- Decorative Fireplace
- Window Treatments
- Family Room with Fireplace
- 2 Fireplaces
- Living Room with Fireplace
- Dining Area
- Bonus Room
- Storage Room
- Laundry Room
- Basement
Kitchen
- Breakfast Bar
- Walk-In Pantry
- Electric Cooktop
- Microwave
- Dishwasher
- Wine Cooler
- Stainless Steel Appliances
- Kitchen Island
Flooring
- Carpet
- Laminate
- Ceramic Tile
Bedrooms and Bathrooms
- 5 Bedrooms
- 3 Full Bathrooms
- Double Vanity
- Secondary bathroom tub or shower combo
- Primary Bathroom includes a Walk-In Shower
Outdoor Features
- Private Pool
- Covered Patio or Porch
Schools
- Copper Creek Elementary School
- Wilson K-8 Middle School
- Ironwood Ridge High School
Utilities
- Central Air
- Heating System Uses Natural Gas
- Natural Gas Water Heater
- Septic System
- High Speed Internet
Community Details
- Property has a Home Owners Association
- The community has rules related to covenants, conditions, and restrictions, deed restrictions
Map
Home Values in the Area
Average Home Value in this Area
Tax History
| Year | Tax Paid | Tax Assessment Tax Assessment Total Assessment is a certain percentage of the fair market value that is determined by local assessors to be the total taxable value of land and additions on the property. | Land | Improvement |
|---|---|---|---|---|
| 2025 | $7,106 | $55,155 | -- | -- |
| 2024 | $6,791 | $52,528 | -- | -- |
| 2023 | $6,220 | $50,027 | $0 | $0 |
| 2022 | $6,220 | $47,645 | $0 | $0 |
| 2021 | $6,087 | $43,215 | $0 | $0 |
| 2020 | $5,983 | $43,215 | $0 | $0 |
| 2019 | $5,785 | $50,066 | $0 | $0 |
| 2018 | $5,535 | $37,331 | $0 | $0 |
| 2017 | $5,416 | $37,331 | $0 | $0 |
| 2016 | $4,968 | $35,553 | $0 | $0 |
| 2015 | $4,784 | $33,860 | $0 | $0 |
Property History
| Date | Event | Price | List to Sale | Price per Sq Ft | Prior Sale |
|---|---|---|---|---|---|
| 11/09/2025 11/09/25 | Price Changed | $845,000 | -2.3% | $265 / Sq Ft | |
| 10/10/2025 10/10/25 | For Sale | $865,000 | +39.9% | $271 / Sq Ft | |
| 12/16/2020 12/16/20 | Sold | $618,500 | 0.0% | $194 / Sq Ft | View Prior Sale |
| 11/16/2020 11/16/20 | Pending | -- | -- | -- | |
| 10/03/2020 10/03/20 | For Sale | $618,500 | -- | $194 / Sq Ft |
Purchase History
| Date | Type | Sale Price | Title Company |
|---|---|---|---|
| Warranty Deed | $618,500 | Fidelity Natl Ttl Agcy Inc | |
| Warranty Deed | -- | Fidelity National Title | |
| Interfamily Deed Transfer | -- | Premier | |
| Warranty Deed | $475,000 | Long Title Agency Inc | |
| Warranty Deed | $475,000 | Long Title Agency Inc | |
| Interfamily Deed Transfer | -- | -- | |
| Interfamily Deed Transfer | -- | -- | |
| Joint Tenancy Deed | $350,000 | -- | |
| Warranty Deed | $285,000 | Title Security |
Mortgage History
| Date | Status | Loan Amount | Loan Type |
|---|---|---|---|
| Open | $494,800 | New Conventional | |
| Closed | $494,800 | New Conventional | |
| Previous Owner | $380,000 | New Conventional | |
| Previous Owner | $267,500 | New Conventional | |
| Previous Owner | $227,150 | New Conventional |
Source: MLS of Southern Arizona
MLS Number: 22526273
APN: 224-27-2060
- 10891 N Desert Whisper Way Unit 5
- 10876 N Desert Whisper Way Unit 21
- 11401 N Wheeler Ct
- 1133 W Masters Cir
- 234 W Appalachian St
- 10674 N Everest Ave
- 11384 N Sawtooth Rd
- 10601 N Camino Rosas Nuevas
- 199 W Naranja Dr
- 11123 N Olympic Place
- 601 W Sendero Claro
- 10685 N Summer Moon Place
- 11366 N Silver Pheasant Loop
- 10527 N Camino Rosas Nuevas
- 11707 N Teskow Dr
- 10705 N Mont Blanc Ave
- 11614 N Quandry Dr
- 11561 N Eagle Peak Dr
- 11426 N Silver Pheasant Loop
- 10550 N Lambert Place
- 1138 W Masters Cir
- 10675 N Kilimanjaro Ave
- 10676 N Kilimanjaro Ave
- 11526 N Eagle Peak Dr
- 10950 N Lacanada Dr
- 11096 N Pusch Ridge View Place
- 10400 N Fair Mountain Dr
- 11089 N Lapis Ct
- 11174 N Sand Pointe Dr
- 10317 N Mineral Spring Ln
- 1490 W Crystal Downs Ct
- 11130 N Desert Flower Dr
- 1070 W Possum Creek Ln
- 10252 N Cape Fear Ln
- 1556 W Periwinkle Place
- 11865 N Copper Butte Dr
- 1301 W Lambert Ln
- 297 E Desert Golf Place
- 10769 N Eagle Eye Place
- 10333 N Oracle Rd
