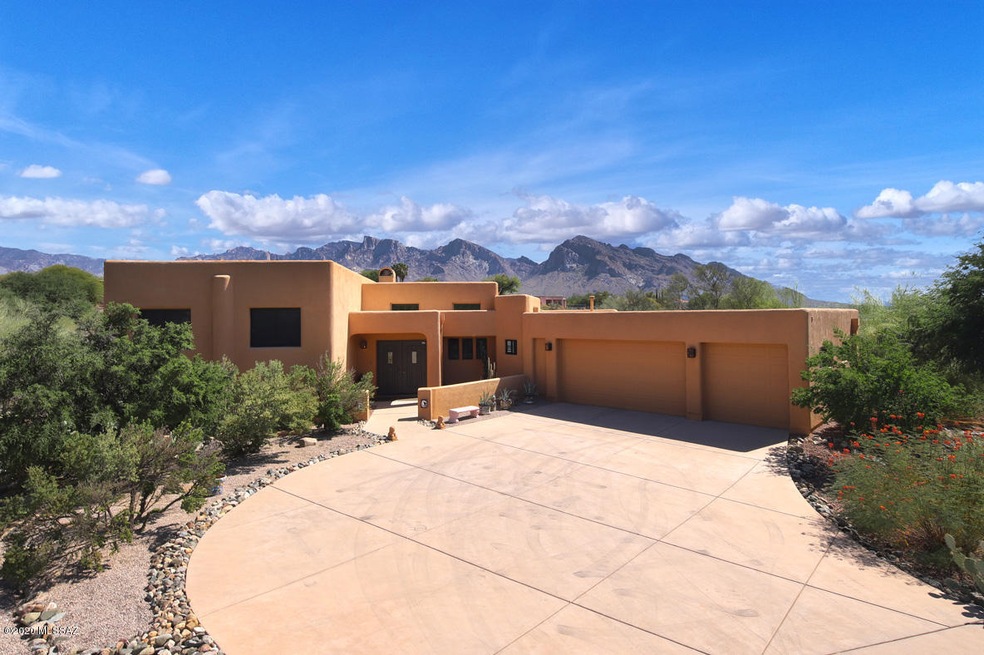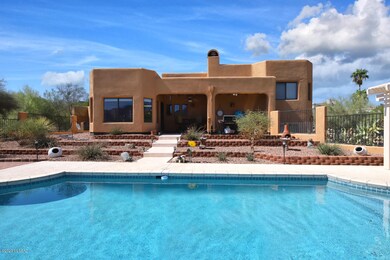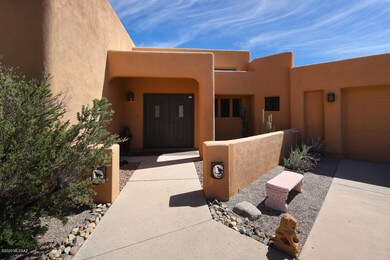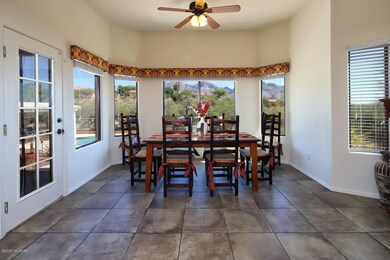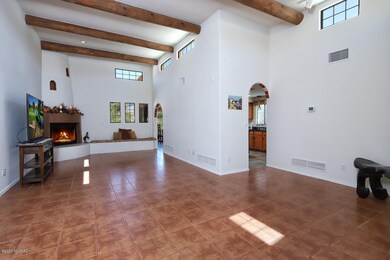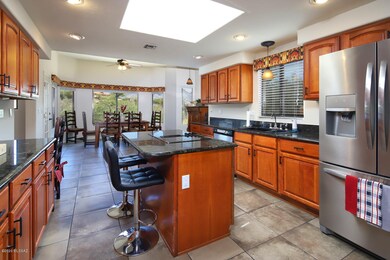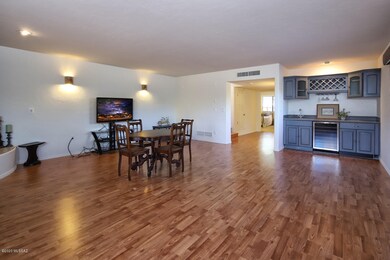
11064 N Guava Dr Tucson, AZ 85737
Highlights
- Private Pool
- 1.15 Acre Lot
- Contemporary Architecture
- 3 Car Garage
- Mountain View
- Family Room with Fireplace
About This Home
As of December 2020Spacious SW style tri-level home located in popular Monte Del Oro neighborhood in the heart of Oro Valley! Enjoy fabulous Catalina mountain views from this well situated east-facing backyard. Big 1.15 acre lot provides lots of privacy and elbow room. AZ outdoor living at its best--inviting pool, covered patio & separate ramada. Lots of room for everyone to enjoy with living/family room upstairs off of kitchen & bonus game room downstairs with wet bar, wine cooler & beehive fireplace in both living areas. Roomy 5 bedrooms with Owner's Suite & 2 bedrooms on upper level & 2 additional bedrooms down. Kitchen features granite counters, stainless/black appliances, brand new cooktop, loads of storage & prep space & walk-in pantry & spectacular mountain views. Big 3 car garage w/big storage room.
Last Agent to Sell the Property
Long Realty Brokerage Phone: 520-906-2157 Listed on: 10/03/2020

Last Buyer's Agent
Carol Nigut
Coldwell Banker Realty
Home Details
Home Type
- Single Family
Est. Annual Taxes
- $5,785
Year Built
- Built in 1992
Lot Details
- 1.15 Acre Lot
- Lot Dimensions are 220x271x199x213
- West Facing Home
- East or West Exposure
- Wrought Iron Fence
- Drip System Landscaping
- Back and Front Yard
- Property is zoned Oro Valley - R143
HOA Fees
- $7 Monthly HOA Fees
Property Views
- Mountain
- Desert
Home Design
- Contemporary Architecture
- Southwestern Architecture
- Split Level Home
- Frame With Stucco
- Built-Up Roof
Interior Spaces
- 3,187 Sq Ft Home
- Property has 2 Levels
- Wet Bar
- Built-In Desk
- Ceiling height of 9 feet or more
- Ceiling Fan
- Skylights
- Decorative Fireplace
- Family Room with Fireplace
- 2 Fireplaces
- Living Room with Fireplace
- Dining Area
- Bonus Room
- Storage Room
- Laundry Room
Kitchen
- Breakfast Bar
- Walk-In Pantry
- Electric Oven
- Electric Cooktop
- Microwave
- Dishwasher
- Wine Cooler
- Stainless Steel Appliances
- Kitchen Island
- Granite Countertops
- Disposal
Flooring
- Carpet
- Laminate
- Ceramic Tile
Bedrooms and Bathrooms
- 5 Bedrooms
- 3 Full Bathrooms
- Dual Vanity Sinks in Primary Bathroom
- Bathtub with Shower
- Shower Only
Parking
- 3 Car Garage
- Parking Pad
- Garage Door Opener
- Driveway
Outdoor Features
- Private Pool
- Covered patio or porch
Schools
- Copper Creek Elementary School
- Wilson K-8 Middle School
- Ironwood Ridge High School
Utilities
- Zoned Heating and Cooling
- Heating System Uses Natural Gas
- Natural Gas Water Heater
- Septic System
- High Speed Internet
- Phone Available
- Cable TV Available
Community Details
- Association fees include common area maintenance
- Monte Del Oro Association, Phone Number (520) 297-0797
- Visit Association Website
- Monte Del Oro Subdivision
- The community has rules related to deed restrictions
Ownership History
Purchase Details
Home Financials for this Owner
Home Financials are based on the most recent Mortgage that was taken out on this home.Purchase Details
Purchase Details
Home Financials for this Owner
Home Financials are based on the most recent Mortgage that was taken out on this home.Purchase Details
Purchase Details
Home Financials for this Owner
Home Financials are based on the most recent Mortgage that was taken out on this home.Purchase Details
Home Financials for this Owner
Home Financials are based on the most recent Mortgage that was taken out on this home.Similar Homes in the area
Home Values in the Area
Average Home Value in this Area
Purchase History
| Date | Type | Sale Price | Title Company |
|---|---|---|---|
| Warranty Deed | $618,500 | Fidelity Natl Ttl Agcy Inc | |
| Warranty Deed | -- | Fidelity National Title | |
| Interfamily Deed Transfer | -- | Premier | |
| Warranty Deed | $475,000 | Long Title Agency Inc | |
| Warranty Deed | $475,000 | Long Title Agency Inc | |
| Interfamily Deed Transfer | -- | -- | |
| Interfamily Deed Transfer | -- | -- | |
| Joint Tenancy Deed | $350,000 | -- | |
| Warranty Deed | $285,000 | Title Security |
Mortgage History
| Date | Status | Loan Amount | Loan Type |
|---|---|---|---|
| Open | $200,000 | Credit Line Revolving | |
| Open | $494,800 | New Conventional | |
| Closed | $494,800 | New Conventional | |
| Previous Owner | $380,000 | New Conventional | |
| Previous Owner | $267,500 | New Conventional | |
| Previous Owner | $227,150 | New Conventional |
Property History
| Date | Event | Price | Change | Sq Ft Price |
|---|---|---|---|---|
| 12/16/2020 12/16/20 | Sold | $618,500 | 0.0% | $194 / Sq Ft |
| 11/16/2020 11/16/20 | Pending | -- | -- | -- |
| 10/03/2020 10/03/20 | For Sale | $618,500 | +30.2% | $194 / Sq Ft |
| 08/03/2012 08/03/12 | Sold | $475,000 | 0.0% | $149 / Sq Ft |
| 07/04/2012 07/04/12 | Pending | -- | -- | -- |
| 05/17/2012 05/17/12 | For Sale | $475,000 | -- | $149 / Sq Ft |
Tax History Compared to Growth
Tax History
| Year | Tax Paid | Tax Assessment Tax Assessment Total Assessment is a certain percentage of the fair market value that is determined by local assessors to be the total taxable value of land and additions on the property. | Land | Improvement |
|---|---|---|---|---|
| 2024 | $6,791 | $52,528 | -- | -- |
| 2023 | $6,220 | $50,027 | $0 | $0 |
| 2022 | $6,220 | $47,645 | $0 | $0 |
| 2021 | $6,087 | $43,215 | $0 | $0 |
| 2020 | $5,983 | $43,215 | $0 | $0 |
| 2019 | $5,785 | $50,066 | $0 | $0 |
| 2018 | $5,535 | $37,331 | $0 | $0 |
| 2017 | $5,416 | $37,331 | $0 | $0 |
| 2016 | $4,968 | $35,553 | $0 | $0 |
| 2015 | $4,784 | $33,860 | $0 | $0 |
Agents Affiliated with this Home
-

Seller's Agent in 2020
Becky Nolen
Long Realty
(520) 918-5918
17 in this area
74 Total Sales
-
C
Buyer's Agent in 2020
Carol Nigut
Coldwell Banker Realty
-
D
Seller's Agent in 2012
Deborah Evenchik
Coldwell Banker Realty
Map
Source: MLS of Southern Arizona
MLS Number: 22024950
APN: 224-27-2060
- 11140 N Poinsettia Dr
- 11179 N Poinsettia Dr
- 10891 N Desert Whisper Way Unit 5
- 10876 N Desert Whisper Way Unit 21
- 1054 W Squawbush Ct
- 229 W Naranja Dr
- 1133 W Masters Cir
- 1030 W Soft Wind Place
- 519 W Silvertip Rd
- 10601 N Camino Rosas Nuevas
- 199 W Naranja Dr
- 11123 N Olympic Place
- 670 W Mountain Ridge Dr
- 11561 N Eagle Peak Dr
- 10550 N Lambert Place
- 681 W Mountain Ridge Dr
- 1348 W Cactus Moon Place
- 11089 N Lapis Ct
- 832 W Clear Creek Way
- 1090 W Eagle Landing Place
