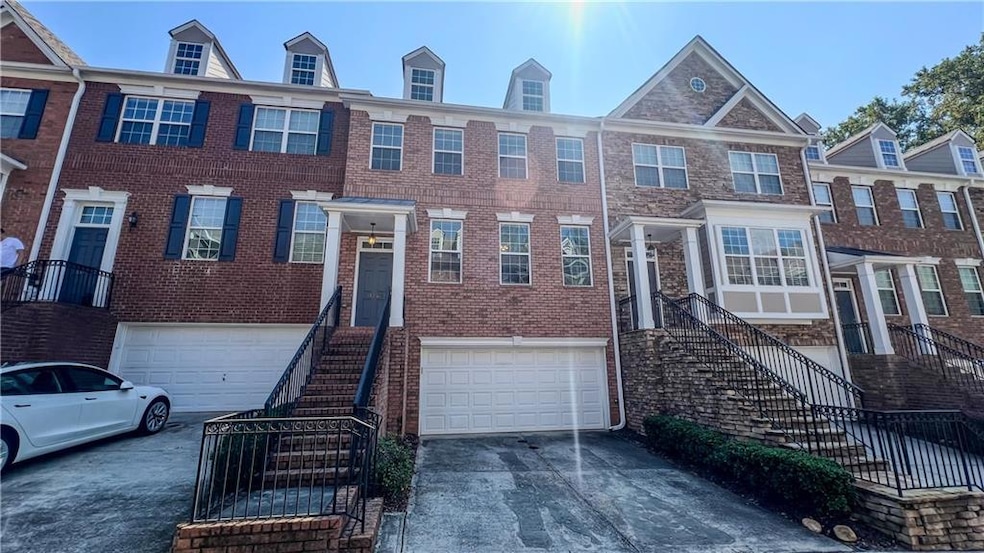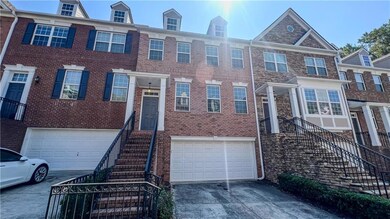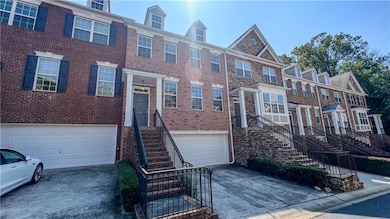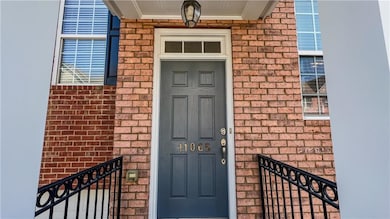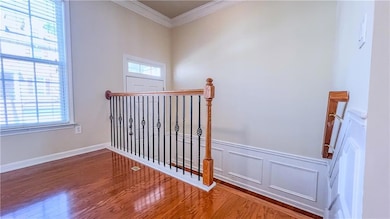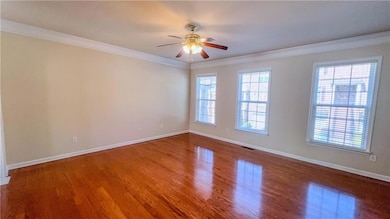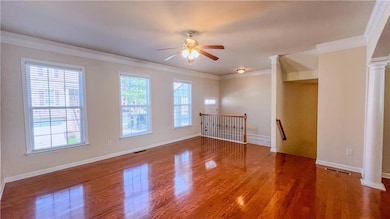11065 Brunson Dr Unit 247 Duluth, GA 30097
Estimated payment $3,757/month
Highlights
- Open-Concept Dining Room
- Gated Community
- Oversized primary bedroom
- Wilson Creek Elementary School Rated A
- Deck
- Wood Flooring
About This Home
3 SIDE BRICK 3 STORY TOWNHOME HAS EXCELLENT SCHOOL DISTRICT, LOCATED NEAR SCHOOLS, SHOPPING, DINNING, ENTERTAINING AND SO MORE. IT IS GATED COMMUNITY WITH POOL, PLAYGROUND, TENNIS COURT, WALKING TRAIL, DOG PARK AND EVEN BEAUTIFUL LAKE ENJOYIMG RELAXING VIEW. HARDWOOD FLOOR ON MAIN AND STAIRS , NEW CARPETS IN ALL BEDROOMS IN THE HOUSE, ALL LIKE NEW APPLIANCES IN THE KITCHEN AND ALSO INCLUDED WASHER & DRYER. FRESHLY NEW PAINTED ALL AROUND THE HOUSE. DOUBLE SIDED FIRE PLACE IN THE LIVING AREA. THERE'S A HUGE BONUS ROOM WITH FULL BATHROOM IN THE BASEMENT (1ST FLOOR) CAN BE USED AS GUEST ROOM, MEDIA ROOM, HOME OFFICE OR HOME GYM. ENJOY GREEN VIEW TO THE PATIO IN THE PRIVATE BACK YARD. PLENTY OF EXTRA PARKING SPACE FOR THE GUESTS IN THE NEIGHBORHOOD. NO RENT RESTRICTION, SO WELCOME TO INVESTOR. DON'T MISS OUT THIS BEAUTIFUL HOUSE.
Townhouse Details
Home Type
- Townhome
Est. Annual Taxes
- $5,877
Year Built
- Built in 2006
Lot Details
- 1,111 Sq Ft Lot
- No Common Walls
- Landscaped
HOA Fees
- $315 Monthly HOA Fees
Parking
- 2 Car Garage
Home Design
- Combination Foundation
- Composition Roof
- Three Sided Brick Exterior Elevation
Interior Spaces
- 2,671 Sq Ft Home
- 3-Story Property
- Crown Molding
- Ceiling height of 9 feet on the main level
- Ceiling Fan
- Double Sided Fireplace
- Factory Built Fireplace
- Double Pane Windows
- Entrance Foyer
- Open-Concept Dining Room
- L-Shaped Dining Room
- Breakfast Room
- Bonus Room
- Neighborhood Views
- Security Gate
Kitchen
- Breakfast Bar
- Double Oven
- Electric Oven
- Gas Cooktop
- Dishwasher
- Solid Surface Countertops
- Disposal
Flooring
- Wood
- Carpet
Bedrooms and Bathrooms
- Oversized primary bedroom
- Dual Vanity Sinks in Primary Bathroom
- Separate Shower in Primary Bathroom
- Window or Skylight in Bathroom
Laundry
- Laundry Room
- Electric Dryer Hookup
Outdoor Features
- Deck
- Rear Porch
Location
- Property is near schools
- Property is near shops
Schools
- Wilson Creek Elementary School
- River Trail Middle School
- Northview High School
Utilities
- Central Heating and Cooling System
- Hot Water Heating System
- Heating System Uses Natural Gas
- 220 Volts
- 110 Volts
- Cable TV Available
Listing and Financial Details
- Assessor Parcel Number 11 090003465059
Community Details
Overview
- 380 Units
- Built by Bercher Homes
- Abbotts Bridge Place Subdivision
Recreation
- Community Playground
- Community Pool
Security
- Gated Community
- Carbon Monoxide Detectors
- Fire and Smoke Detector
Map
Home Values in the Area
Average Home Value in this Area
Tax History
| Year | Tax Paid | Tax Assessment Tax Assessment Total Assessment is a certain percentage of the fair market value that is determined by local assessors to be the total taxable value of land and additions on the property. | Land | Improvement |
|---|---|---|---|---|
| 2025 | $5,877 | $205,240 | $31,360 | $173,880 |
| 2023 | $5,311 | $188,160 | $29,720 | $158,440 |
| 2022 | $4,647 | $151,440 | $30,000 | $121,440 |
| 2021 | $3,913 | $124,200 | $24,840 | $99,360 |
| 2020 | $3,950 | $122,720 | $24,520 | $98,200 |
| 2019 | $491 | $124,560 | $17,800 | $106,760 |
| 2018 | $3,684 | $113,120 | $15,800 | $97,320 |
| 2017 | $3,326 | $97,720 | $12,400 | $85,320 |
| 2016 | $3,411 | $101,680 | $12,400 | $89,280 |
| 2015 | $3,449 | $101,680 | $12,400 | $89,280 |
| 2014 | $2,758 | $78,200 | $9,520 | $68,680 |
Property History
| Date | Event | Price | List to Sale | Price per Sq Ft |
|---|---|---|---|---|
| 11/14/2025 11/14/25 | Price Changed | $2,600 | -3.7% | $1 / Sq Ft |
| 10/15/2025 10/15/25 | For Rent | $2,700 | 0.0% | -- |
| 09/12/2025 09/12/25 | For Sale | $559,000 | -- | $209 / Sq Ft |
Purchase History
| Date | Type | Sale Price | Title Company |
|---|---|---|---|
| Warranty Deed | $195,500 | -- |
Source: First Multiple Listing Service (FMLS)
MLS Number: 7648960
APN: 11-0900-0346-505-9
- 10844 Yorkwood St
- 10840 Yorkwood St
- 10823 Yorkwood St
- 10950 Glenhurst Pass
- 4243 Baden Alley
- 540 Abbotts Mill Dr
- 755 Abbotts Mill Ct Unit 69
- 10595 Highgate Manor Ct
- 5765 Bailey Ridge Ct
- 445 Stedford Ln
- 10567 Bent Tree View
- 1305 Simonds Way
- 225 Lazy Shade Ct Unit 1B
- 6126 Narcissa Place
- 1001 Shurcliff Ln
- 6273 Clapham Ln
- 5690 Abbotts Bridge Rd
- 6072 Kearny Ln
- 10905 Brunson Dr
- 6115 Abbotts Bridge Rd
- 6050 China Rose Ln
- 6215 Johns Creek Common
- 11037 Lorin Way
- 10970 Bell Rd
- 11100 Abbotts Station Dr
- 3092 Brindale Dr
- 11134 Medlock Bridge Rd
- 11134 Medlock Bridge Rd Unit ID1320716P
- 145 Gainford Ct
- 11255 Abbotts Station Dr
- 6440 Barwick Ln Unit 1
- J0HNS Creek
- 435 Stedford Ln
- 11340 Medlock Bridge Rd
- 5004 Bellmoore Park Ln
- 11000 Lakefield Dr Unit 4301
- 11000 Lakefield Dr Unit 1303
