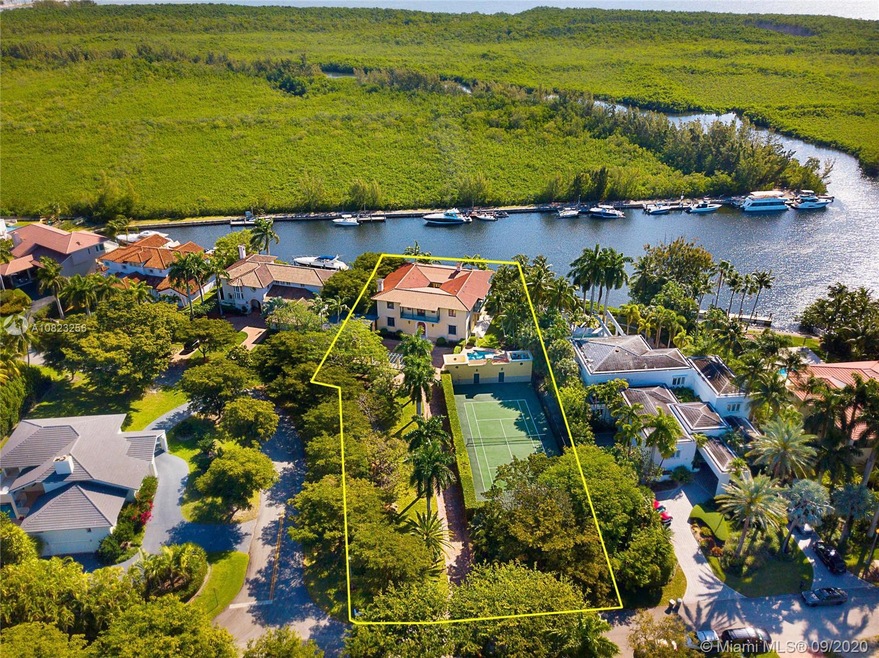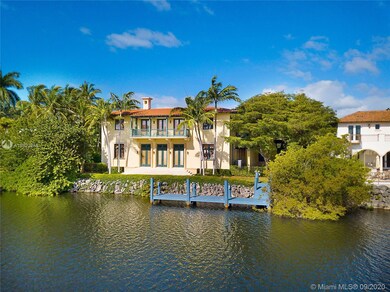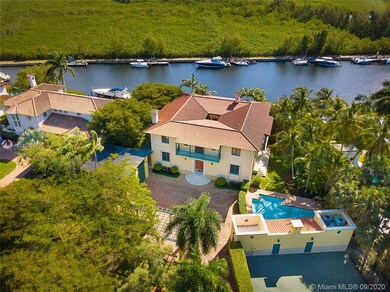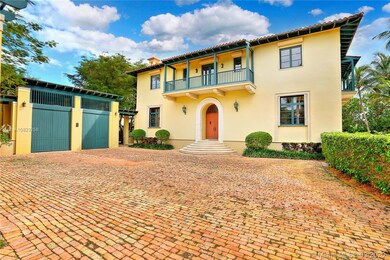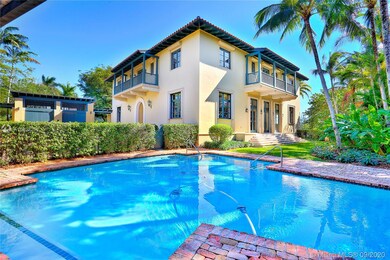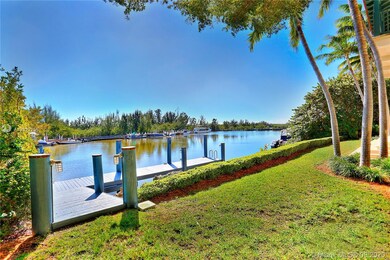
11065 Marin St Coral Gables, FL 33156
Snapper NeighborhoodHighlights
- Property has ocean access
- Deeded Boat Dock
- Home fronts navigable water
- Pinecrest Elementary School Rated A
- Water Views
- Tennis Courts
About This Home
As of June 2025Custom-built waterfront home ideally located in the guard gated community of Hammock Oaks. Situated on a 40,000-SF lot with gorgeous views of protected Matheson Hammock, & only 1 bridge to the bay. Beautifully designed with grand spaces, 12’ ceilings, living room with fireplace, dining room, eat-in kitchen, romantic courtyard, & great room running the entire back of the house facing the water views. This majestic estate offers 6 spacious bedrooms, & 5.5-baths, including a guest bed downstairs, 4 bedrooms upstairs, & generous master suite with water views, sitting room with fireplace, private balcony, large walk-in closet, & bonus gym off master that can be turned into 7th bedroom. Outside, 36’ dock, tennis court, pool, cabana bath, covered terrace, long private driveway & 2-car garage.
Last Agent to Sell the Property
BHHS EWM Realty License #0578555 Listed on: 02/25/2020

Home Details
Home Type
- Single Family
Est. Annual Taxes
- $31,056
Year Built
- Built in 1996
Lot Details
- 0.92 Acre Lot
- 107 Ft Wide Lot
- Home fronts navigable water
- Home fronts a canal
- Northwest Facing Home
- Fenced
- Property is zoned 0100
HOA Fees
- $21 Monthly HOA Fees
Parking
- 2 Car Attached Garage
- Driveway
- Open Parking
Property Views
- Water
- Tennis Court
Home Design
- Barrel Roof Shape
Interior Spaces
- 6,368 Sq Ft Home
- 2-Story Property
- Built-In Features
- Vaulted Ceiling
- Ceiling Fan
- Fireplace
- Drapes & Rods
- Blinds
- French Doors
- Entrance Foyer
- Great Room
- Formal Dining Room
- Home Theater
- Den
- Storage Room
Kitchen
- Breakfast Area or Nook
- Built-In Self-Cleaning Oven
- Electric Range
- Microwave
- Ice Maker
- Dishwasher
- Disposal
Flooring
- Wood
- Marble
Bedrooms and Bathrooms
- 6 Bedrooms
- Sitting Area In Primary Bedroom
- Main Floor Bedroom
- Primary Bedroom Upstairs
- Walk-In Closet
- Maid or Guest Quarters
- Bidet
- Dual Sinks
- Separate Shower in Primary Bathroom
Laundry
- Laundry in Utility Room
- Dryer
- Washer
Home Security
- Complete Accordion Shutters
- Fire and Smoke Detector
Pool
- In Ground Pool
- Pool Equipment Stays
Outdoor Features
- Property has ocean access
- Deeded Boat Dock
- Tennis Courts
- Balcony
- Patio
- Exterior Lighting
- Outdoor Grill
Schools
- Pinecrest Elementary School
- Palmetto Middle School
- Miami Palmetto High School
Utilities
- Central Heating and Cooling System
- Electric Water Heater
Listing and Financial Details
- Assessor Parcel Number 03-51-07-010-0100
Community Details
Overview
- Hammock Oaks Harbor Sec 3 Subdivision
- Maintained Community
Security
- Security Service
- Gated Community
Ownership History
Purchase Details
Home Financials for this Owner
Home Financials are based on the most recent Mortgage that was taken out on this home.Purchase Details
Home Financials for this Owner
Home Financials are based on the most recent Mortgage that was taken out on this home.Purchase Details
Similar Homes in the area
Home Values in the Area
Average Home Value in this Area
Purchase History
| Date | Type | Sale Price | Title Company |
|---|---|---|---|
| Warranty Deed | $7,900,000 | None Listed On Document | |
| Warranty Deed | $7,900,000 | None Listed On Document | |
| Warranty Deed | $3,600,000 | Attorney | |
| Interfamily Deed Transfer | -- | Attorney |
Mortgage History
| Date | Status | Loan Amount | Loan Type |
|---|---|---|---|
| Previous Owner | $1,000,000 | New Conventional |
Property History
| Date | Event | Price | Change | Sq Ft Price |
|---|---|---|---|---|
| 06/02/2025 06/02/25 | Sold | $7,900,000 | -5.9% | $1,241 / Sq Ft |
| 03/07/2025 03/07/25 | Price Changed | $8,399,000 | -15.2% | $1,319 / Sq Ft |
| 01/23/2025 01/23/25 | Price Changed | $9,900,000 | -10.9% | $1,555 / Sq Ft |
| 08/29/2024 08/29/24 | Price Changed | $11,110,000 | +99900.0% | $1,745 / Sq Ft |
| 08/29/2024 08/29/24 | For Sale | $11,110 | -99.7% | $2 / Sq Ft |
| 01/29/2021 01/29/21 | Sold | $3,600,000 | -9.9% | $565 / Sq Ft |
| 09/21/2020 09/21/20 | Pending | -- | -- | -- |
| 05/05/2020 05/05/20 | Price Changed | $3,995,000 | -9.1% | $627 / Sq Ft |
| 02/26/2020 02/26/20 | Price Changed | $4,395,000 | +29.5% | $690 / Sq Ft |
| 02/25/2020 02/25/20 | For Sale | $3,395,000 | -- | $533 / Sq Ft |
Tax History Compared to Growth
Tax History
| Year | Tax Paid | Tax Assessment Tax Assessment Total Assessment is a certain percentage of the fair market value that is determined by local assessors to be the total taxable value of land and additions on the property. | Land | Improvement |
|---|---|---|---|---|
| 2025 | $79,824 | $4,408,654 | -- | -- |
| 2024 | $74,133 | $4,007,868 | -- | -- |
| 2023 | $74,133 | $3,643,517 | $0 | $0 |
| 2022 | $64,275 | $3,311,417 | $2,624,000 | $687,417 |
| 2021 | $33,319 | $1,664,845 | $0 | $0 |
| 2020 | $32,971 | $1,641,859 | $0 | $0 |
| 2019 | $32,350 | $1,604,946 | $0 | $0 |
| 2018 | $31,003 | $1,575,021 | $0 | $0 |
| 2017 | $31,646 | $1,542,626 | $0 | $0 |
| 2016 | $30,267 | $1,510,898 | $0 | $0 |
| 2015 | $30,588 | $1,500,396 | $0 | $0 |
| 2014 | $30,962 | $1,488,489 | $0 | $0 |
Agents Affiliated with this Home
-
E
Seller's Agent in 2025
Elena Iturriaga
Compass Florida, LLC
-
B
Buyer's Agent in 2025
Brett Eaglstein
Compass Florida, LLC
-
A
Seller's Agent in 2021
Ashley Cusack
BHHS EWM Realty
Map
Source: MIAMI REALTORS® MLS
MLS Number: A10823256
APN: 03-5107-010-0100
- 325 Campana Ave
- 11100 Paradela St
- 10300 Old Cutler Rd
- 5245 Oak Ln
- 5225 Fairchild Way
- 9370 Balada St
- 9330 Gallardo St
- 10920 Lakeside Dr
- 600 Marquesa Dr
- 610 Marquesa Dr
- 9320 Gallardo St
- 9490 Old Cutler Ln
- 435 Marquesa Dr
- 9261 School House Rd
- 5465 Banyan Trail
- 10005 Snapper Creek Rd
- 10015 Snapper Creek Rd
- 11407 Four Fillies Rd
- 180 Solano Prado
- 4860 Hammock Lake Dr
