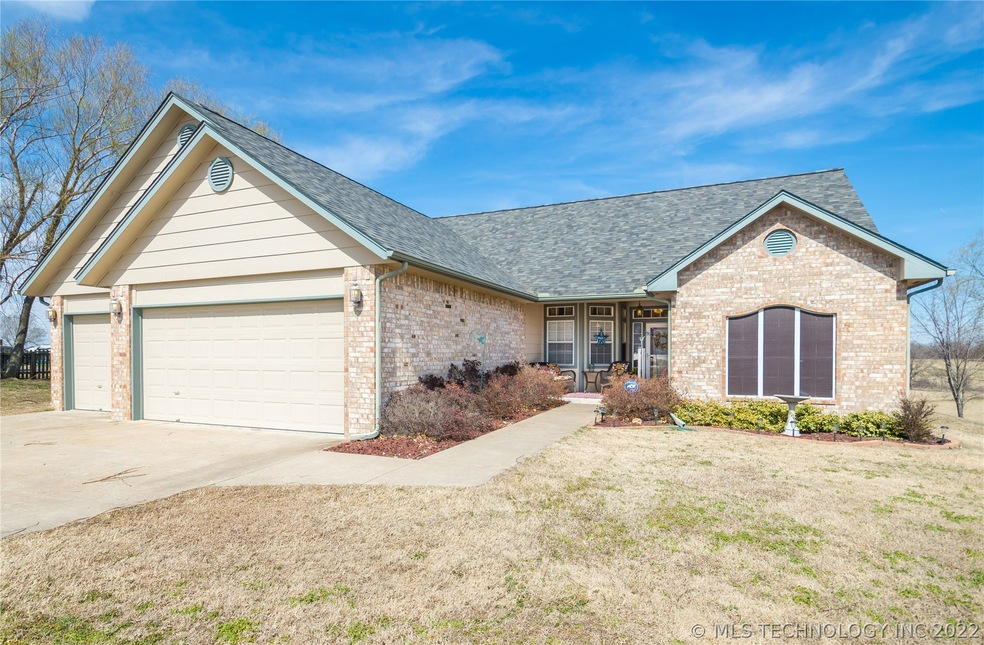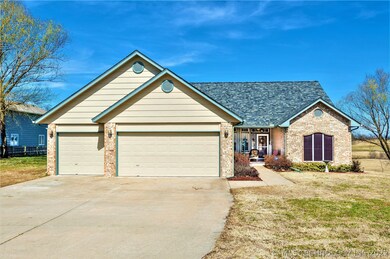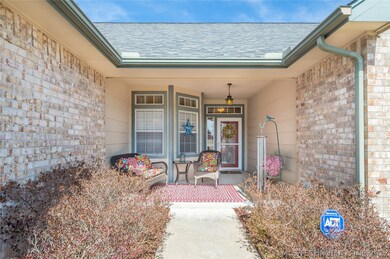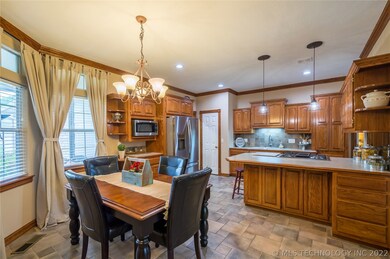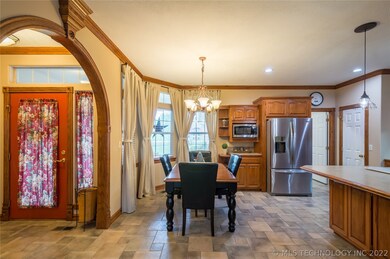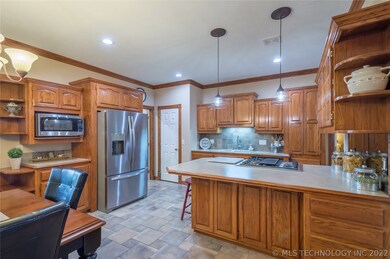
11065 Meadowlark Ln Claremore, OK 74017
Highlights
- Mature Trees
- Vaulted Ceiling
- 2 Fireplaces
- Deck
- French Architecture
- No HOA
About This Home
As of June 2022Exceptionally clean and well maintained. New roof, extra insulation, new carpet, 4 beds, 3 baths, cool appliances, large deck out back w/great views. You won't find better. Plus home warranty. This is the perfect home and it is move in ready today!
Last Agent to Sell the Property
Kelly Hayne
Inactive Office License #172780 Listed on: 03/09/2018

Home Details
Home Type
- Single Family
Est. Annual Taxes
- $2,341
Year Built
- Built in 1999
Lot Details
- 0.86 Acre Lot
- South Facing Home
- Landscaped
- Lot Has A Rolling Slope
- Mature Trees
Parking
- 3 Car Garage
Home Design
- French Architecture
- Brick Exterior Construction
- Slab Foundation
- Frame Construction
- Fiberglass Roof
- HardiePlank Type
- Asphalt
Interior Spaces
- 2,670 Sq Ft Home
- 2-Story Property
- Wired For Data
- Vaulted Ceiling
- Ceiling Fan
- 2 Fireplaces
- Fireplace With Glass Doors
- Gas Log Fireplace
- Insulated Windows
- Aluminum Window Frames
- Insulated Doors
- Fire and Smoke Detector
- Dryer
Kitchen
- Convection Oven
- Gas Oven
- Gas Range
- Dishwasher
- Laminate Countertops
- Disposal
Flooring
- Carpet
- Laminate
- Tile
Bedrooms and Bathrooms
- 4 Bedrooms
- 3 Full Bathrooms
Eco-Friendly Details
- Energy-Efficient Windows
- Energy-Efficient Insulation
- Energy-Efficient Doors
Outdoor Features
- Deck
- Covered patio or porch
- Rain Gutters
Schools
- Oologah Talala Elementary And Middle School
- Oologah Talala High School
Utilities
- Zoned Heating and Cooling
- Multiple Heating Units
- Heating System Uses Gas
- Heat Pump System
- Gas Water Heater
- Septic Tank
- High Speed Internet
- Phone Available
Community Details
- No Home Owners Association
- Sunrise Sub Amd Subdivision
Listing and Financial Details
- Home warranty included in the sale of the property
Ownership History
Purchase Details
Home Financials for this Owner
Home Financials are based on the most recent Mortgage that was taken out on this home.Purchase Details
Home Financials for this Owner
Home Financials are based on the most recent Mortgage that was taken out on this home.Purchase Details
Purchase Details
Similar Homes in Claremore, OK
Home Values in the Area
Average Home Value in this Area
Purchase History
| Date | Type | Sale Price | Title Company |
|---|---|---|---|
| Warranty Deed | $312,000 | American Eagle Title Group | |
| Warranty Deed | $226,500 | First American Title | |
| Warranty Deed | $155,000 | -- | |
| Warranty Deed | -- | -- |
Mortgage History
| Date | Status | Loan Amount | Loan Type |
|---|---|---|---|
| Open | $306,348 | FHA | |
| Previous Owner | $221,733 | FHA | |
| Previous Owner | $215,175 | New Conventional | |
| Previous Owner | $16,000 | Credit Line Revolving | |
| Previous Owner | $18,000 | Credit Line Revolving |
Property History
| Date | Event | Price | Change | Sq Ft Price |
|---|---|---|---|---|
| 06/14/2022 06/14/22 | Sold | $312,000 | +4.0% | $117 / Sq Ft |
| 05/13/2022 05/13/22 | Pending | -- | -- | -- |
| 05/13/2022 05/13/22 | For Sale | $300,000 | +32.5% | $112 / Sq Ft |
| 07/19/2018 07/19/18 | Sold | $226,500 | -3.6% | $85 / Sq Ft |
| 03/09/2018 03/09/18 | Pending | -- | -- | -- |
| 03/09/2018 03/09/18 | For Sale | $234,900 | -- | $88 / Sq Ft |
Tax History Compared to Growth
Tax History
| Year | Tax Paid | Tax Assessment Tax Assessment Total Assessment is a certain percentage of the fair market value that is determined by local assessors to be the total taxable value of land and additions on the property. | Land | Improvement |
|---|---|---|---|---|
| 2024 | $3,596 | $34,341 | $4,762 | $29,579 |
| 2023 | $3,596 | $34,320 | $1,980 | $32,340 |
| 2022 | $2,733 | $27,273 | $1,980 | $25,293 |
| 2021 | $2,670 | $26,565 | $1,980 | $24,585 |
| 2020 | $2,627 | $26,106 | $1,980 | $24,126 |
| 2019 | $2,500 | $24,959 | $1,980 | $22,979 |
| 2018 | $2,282 | $23,596 | $1,980 | $21,616 |
| 2017 | $2,341 | $21,470 | $1,980 | $19,490 |
| 2016 | $2,069 | $20,844 | $1,980 | $18,864 |
| 2015 | $1,882 | $20,237 | $1,980 | $18,257 |
| 2014 | $1,836 | $19,648 | $1,980 | $17,668 |
Agents Affiliated with this Home
-
A
Seller's Agent in 2022
Amanda Houtman
Realty One Group Dreamers
(918) 859-3519
77 Total Sales
-

Buyer's Agent in 2022
Carrie Ballard
Realty One Group Dreamers
(918) 630-4380
151 Total Sales
-
K
Seller's Agent in 2018
Kelly Hayne
Inactive Office
Map
Source: MLS Technology
MLS Number: 1807572
APN: 660018490
- 10922 E Canyon Oaks Blvd
- 10672 E Canyon Oaks Ct
- 10308 E 445 Rd
- 10200 E 445 Rd
- 10192 E 445 Rd
- 0 S 4130 Rd
- 17202 Stonehedge Ct
- 9860 Tall Pine Ln
- 15750 S Old Highway 88
- 9998 E 460 Rd
- 14255 S 4150 Rd
- 18258 Clear Creek Ct
- 10062 E Northshire
- 9802 E Clover Creek Dr
- 17997 S 4160 Rd
- 1204 Sunstone St
- 2701 Forest Ridge Pkwy
- 2889 Forest View Dr
- 2787 Forest View Dr
- 1306 Oakhurst Cir
