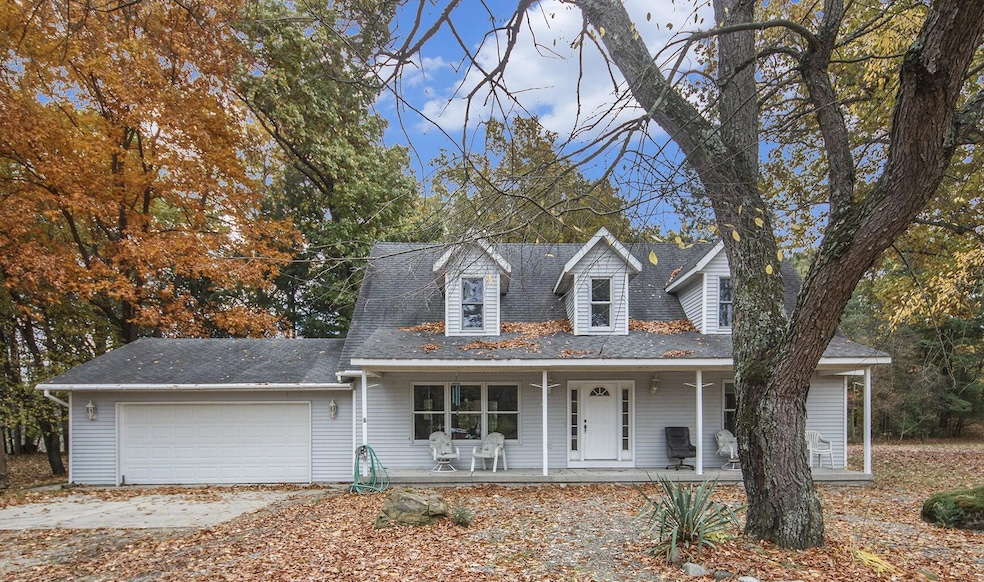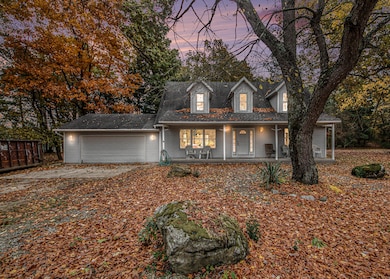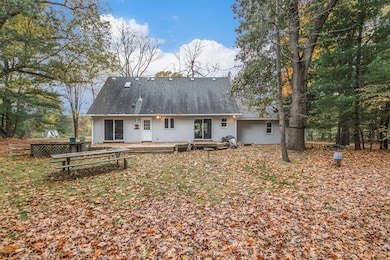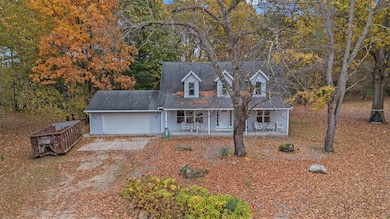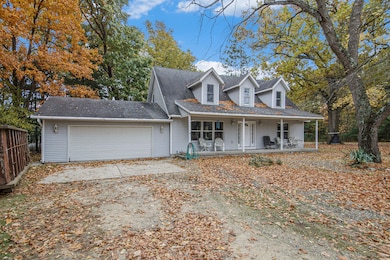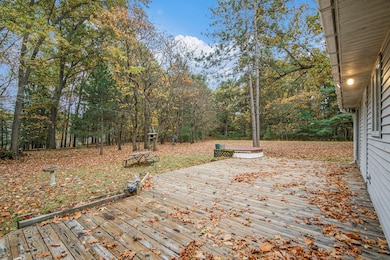11065 W M 179 Hwy Middleville, MI 49333
Estimated payment $2,567/month
Highlights
- 4.05 Acre Lot
- Cape Cod Architecture
- No HOA
- Lee Elementary School Rated A-
- Wooded Lot
- 2 Car Attached Garage
About This Home
Welcome to your peaceful retreat nestled among trees and rolling countryside. This inviting 1.5-story Cape Cod-style home with a full basement offers the perfect blend of comfort, privacy, and potential. Tucked back on a spacious wooded lot of over 4 acres, this property provides a serene setting with 3 sides surrounded by State land with foot trails for hunting and recreation. Inside, the home features an open-concept main floor with a bright living and dining area that flows seamlessly into the kitchen. Large windows frame picturesque views of the surrounding trees, filling the home with natural light. The kitchen offers ample counter space, and solid oak cabinetry. The main-floor master suite is a private suite, complete with sliding doors that open to the backyard. Upstairs there are 2 additional bedrooms and a bath. Full basement is half finished with ample storage. Outside, enjoy an attached 2-stall garage plus a large pole barn 24x40 perfect for extra vehicles.
Home Details
Home Type
- Single Family
Est. Annual Taxes
- $3,927
Year Built
- Built in 1995
Lot Details
- 4.05 Acre Lot
- Wooded Lot
- Property is zoned Res/Ag, Res/Ag
Parking
- 2 Car Attached Garage
Home Design
- Cape Cod Architecture
- Composition Roof
- Vinyl Siding
Interior Spaces
- 2,603 Sq Ft Home
- 2-Story Property
Kitchen
- Eat-In Kitchen
- Range
- Kitchen Island
Flooring
- Carpet
- Linoleum
Bedrooms and Bathrooms
- 3 Bedrooms | 1 Main Level Bedroom
Laundry
- Laundry located on main level
- Dryer
- Washer
Basement
- Basement Fills Entire Space Under The House
- Laundry in Basement
Utilities
- Forced Air Heating System
- Heating System Uses Propane
- Well
- Electric Water Heater
- Water Softener is Owned
- Septic Tank
- Septic System
- High Speed Internet
- Phone Available
Community Details
- No Home Owners Association
- Property is near a preserve or public land
Map
Home Values in the Area
Average Home Value in this Area
Tax History
| Year | Tax Paid | Tax Assessment Tax Assessment Total Assessment is a certain percentage of the fair market value that is determined by local assessors to be the total taxable value of land and additions on the property. | Land | Improvement |
|---|---|---|---|---|
| 2025 | $3,753 | $202,700 | $0 | $0 |
| 2024 | $3,753 | $185,300 | $0 | $0 |
| 2023 | $3,480 | $140,400 | $0 | $0 |
| 2022 | $3,480 | $140,400 | $0 | $0 |
| 2021 | $3,480 | $130,200 | $0 | $0 |
| 2020 | $3,380 | $120,400 | $0 | $0 |
| 2019 | $3,380 | $119,700 | $0 | $0 |
| 2018 | $3,212 | $107,300 | $22,100 | $85,200 |
| 2017 | $3,212 | $107,300 | $0 | $0 |
| 2016 | -- | $97,500 | $0 | $0 |
| 2015 | -- | $98,400 | $0 | $0 |
| 2014 | -- | $98,400 | $0 | $0 |
Property History
| Date | Event | Price | List to Sale | Price per Sq Ft |
|---|---|---|---|---|
| 11/10/2025 11/10/25 | For Sale | $425,000 | -- | $163 / Sq Ft |
Purchase History
| Date | Type | Sale Price | Title Company |
|---|---|---|---|
| Interfamily Deed Transfer | -- | None Available | |
| Warranty Deed | $29,000 | Chicago Title |
Source: MichRIC
MLS Number: 25057614
APN: 16-021-002-00
- 10877 Gun Lake Rd
- 12087 Pine Meadows Dr
- 12169 Pine Meadows Dr
- 12031 Sandstone Dr
- 1815 Parker Dr
- 1980 Parker Dr
- 2919 Beatrice Ave
- 0 Spruce Hollow Dr Unit Parcel A
- 0 Spruce Hollow Dr Unit Parcel B
- 1875 Edwin Dr
- 2919 Beatrice Ave
- 3298 Elmwood Beach Rd
- 12712 Sunrise Ct
- 2065 S Patterson Rd
- 2681 Cutlass St
- 35 Cannonball Ln
- 3140 Sandy Beach St
- 12940 Cleland Ave
- 8293 Willson Dr
- 2724 Pasture Ln
- 317 W Main St Unit B
- 316 W Main St Unit Upstairs
- 822 Midvilla Ln
- 2007 7th St
- 532 Forrest St
- 5317 W Cloverdale Rd
- 245 Kinsey St SE
- 301 S Maple St SE
- 215 S Maple St SE
- 326 W State St
- 1611 S Hanover St
- 7100 92nd St SE
- 770 N Main St
- 7020 Whitneyville Ave SE
- 14644 Kellogg School Rd
- 157 Allegan St Unit 1
- 8920 Pictured Rock Dr
- 7255 Periwinkle Ave SE
- 6020 W Fieldstone Hills Dr SE
- 3500-3540 60th St
