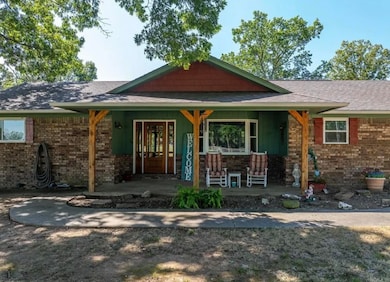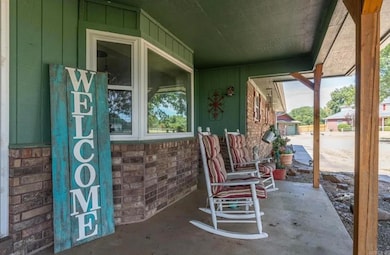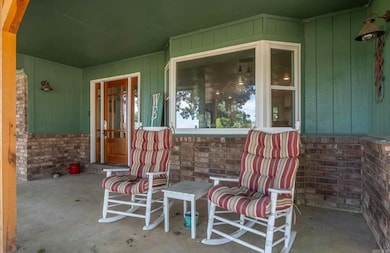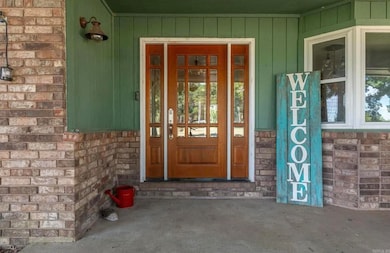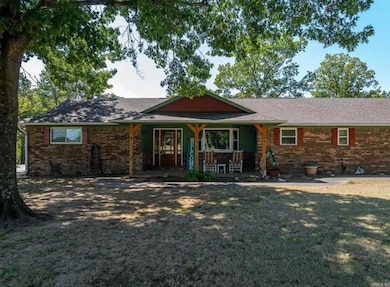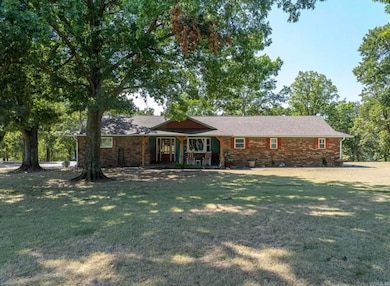110662 S 4750 Rd Muldrow, OK 74948
Estimated payment $2,168/month
Highlights
- 3.54 Acre Lot
- Ranch Style House
- Formal Dining Room
- Muldrow Elementary School Rated A-
- Workshop
- 1 Car Detached Garage
About This Home
Love Where You Live in Muldrow! Imagine waking up to peaceful views on 3.5± acres, sipping coffee from a rocking chair on the front porch as the sun rises over your private retreat, or ending the day with a glass of sweet tea on the back patio. Step inside to a beautifully remodeled 3 bedroom, 2 bath home where daily life unfolds in an open kitchen, dining, and living space centered around a warm, inviting fireplace. The kitchen features a large, beautiful island with quartz countertops, abundant cabinetry, and a spacious dining room designed to gather family and friends for holidays and celebrations. The spacious primary suite feels like a spa getaway with a custom tiled walk-in shower and a luxurious soaker tub—perfect for relaxing after a long day. Outside, you’ll find room to entertain with backyard cookouts, evenings by the fire, and wide-open space for kids, pets, or simply enjoying the fresh air. A detached shop with one-car garage and electric expands the possibilities, complete with a finished bonus room ideal for hobbies, an office, or retreat, plus a lean-to for your boat, mower, or side-by-side.
Home Details
Home Type
- Single Family
Est. Annual Taxes
- $676
Year Built
- Built in 1983
Lot Details
- 3.54 Acre Lot
- Rural Setting
Home Design
- Ranch Style House
- Brick Exterior Construction
- Slab Foundation
- Architectural Shingle Roof
Interior Spaces
- 2,138 Sq Ft Home
- Wood Burning Fireplace
- Formal Dining Room
- Workshop
- Tile Flooring
Kitchen
- Eat-In Kitchen
- Dishwasher
Bedrooms and Bathrooms
- 3 Bedrooms
- 3 Full Bathrooms
Parking
- 1 Car Detached Garage
- Carport
Utilities
- Central Air
- Septic System
Map
Home Values in the Area
Average Home Value in this Area
Tax History
| Year | Tax Paid | Tax Assessment Tax Assessment Total Assessment is a certain percentage of the fair market value that is determined by local assessors to be the total taxable value of land and additions on the property. | Land | Improvement |
|---|---|---|---|---|
| 2024 | $676 | $10,516 | $1,918 | $8,598 |
| 2023 | $676 | $10,517 | $2,041 | $8,476 |
| 2022 | $676 | $10,517 | $2,122 | $8,395 |
| 2021 | $676 | $10,517 | $2,300 | $8,217 |
| 2020 | $676 | $10,517 | $2,300 | $8,217 |
| 2019 | $676 | $10,516 | $2,046 | $8,470 |
| 2018 | $676 | $10,516 | $2,046 | $8,470 |
| 2017 | $676 | $10,516 | $2,046 | $8,470 |
| 2016 | $676 | $10,516 | $2,046 | $8,470 |
| 2015 | $676 | $10,516 | $2,046 | $8,470 |
| 2014 | $747 | $10,516 | $2,046 | $8,470 |
Property History
| Date | Event | Price | List to Sale | Price per Sq Ft |
|---|---|---|---|---|
| 10/09/2025 10/09/25 | Price Changed | $399,900 | -17.5% | $187 / Sq Ft |
| 09/21/2025 09/21/25 | For Sale | $485,000 | +21.3% | $227 / Sq Ft |
| 09/21/2025 09/21/25 | For Sale | $399,900 | -- | $187 / Sq Ft |
Purchase History
| Date | Type | Sale Price | Title Company |
|---|---|---|---|
| Warranty Deed | -- | None Available | |
| Interfamily Deed Transfer | -- | None Available | |
| Warranty Deed | -- | -- | |
| Warranty Deed | -- | -- |
Mortgage History
| Date | Status | Loan Amount | Loan Type |
|---|---|---|---|
| Open | $117,000 | New Conventional |
Source: Cooperative Arkansas REALTORS® MLS
MLS Number: 25038349
APN: 0000-20-011-026-0-034-00
- 304 Oakdale Rd
- 110907 S 4760 Rd
- 505 Juniper Ln
- 0 N Cottonwood Rd
- 2000 N Cottonwood Rd
- 110127 S 4760 Rd
- 111182 S 4760 Rd
- 109365 S 4749 Rd
- 103 NE 1st St
- 0000 Cottonwood Rd
- 473925 E 1117 Rd
- 503 S Dogwood St
- 302 E Shawntel Smith Blvd
- 320 Neal Dr
- 1114 S Dogwood St
- 107 7th St
- 111587 S 4760 Rd
- 101 NE 2nd St
- 103756 Oklahoma 64b
- 103 Drake Dr

