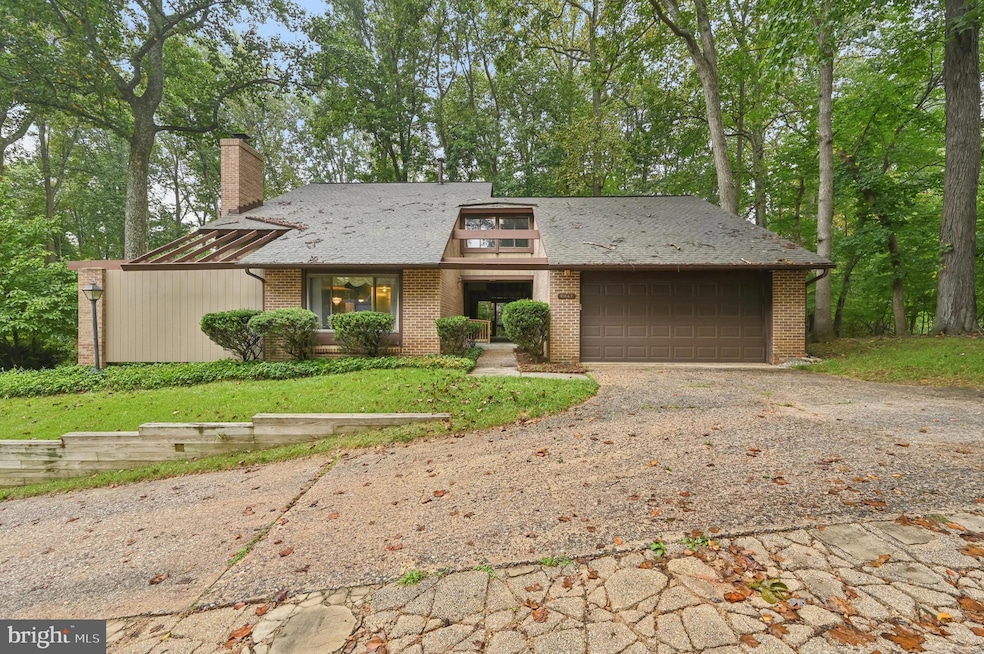
11067 Iron Crown Ct Columbia, MD 21044
Harper's Choice NeighborhoodEstimated payment $3,997/month
Total Views
799
4
Beds
2.5
Baths
3,101
Sq Ft
$226
Price per Sq Ft
Highlights
- Very Popular Property
- Contemporary Architecture
- Wood Flooring
- Wilde Lake High Rated A
- Cathedral Ceiling
- Beamed Ceilings
About This Home
This contemporary style detached home offers four bedrooms, two full bathrooms, and one-half bathroom. Showcasing original 1970s character the home features a working elevator, exposed beams, and a breezeway patio. Interior details include both carpet and hardwood flooring. A unique opportunity to own a property with timeless design elements, plenty of space and opportunity to make it your own.
Open House Schedule
-
Saturday, August 30, 202512:00 to 2:00 pm8/30/2025 12:00:00 PM +00:008/30/2025 2:00:00 PM +00:00Add to Calendar
Home Details
Home Type
- Single Family
Est. Annual Taxes
- $225
Year Built
- Built in 1971
Lot Details
- 0.26 Acre Lot
- Property is zoned NT
HOA Fees
- $164 Monthly HOA Fees
Parking
- 2 Car Attached Garage
- Parking Storage or Cabinetry
- Driveway
Home Design
- Contemporary Architecture
- Block Foundation
- Cedar
Interior Spaces
- Property has 3 Levels
- Bar
- Beamed Ceilings
- Cathedral Ceiling
- Wood Burning Fireplace
- Finished Basement
Kitchen
- Electric Oven or Range
- Dishwasher
Flooring
- Wood
- Carpet
Bedrooms and Bathrooms
- 4 Bedrooms
Outdoor Features
- Patio
- Breezeway
Utilities
- Forced Air Heating and Cooling System
- Natural Gas Water Heater
Community Details
- Village Of Harpers Choice Subdivision
Listing and Financial Details
- Tax Lot 18
- Assessor Parcel Number 1415048719
Map
Create a Home Valuation Report for This Property
The Home Valuation Report is an in-depth analysis detailing your home's value as well as a comparison with similar homes in the area
Home Values in the Area
Average Home Value in this Area
Tax History
| Year | Tax Paid | Tax Assessment Tax Assessment Total Assessment is a certain percentage of the fair market value that is determined by local assessors to be the total taxable value of land and additions on the property. | Land | Improvement |
|---|---|---|---|---|
| 2025 | $616 | $579,000 | $0 | $0 |
| 2024 | $616 | $543,900 | $219,200 | $324,700 |
| 2023 | $365 | $508,967 | $0 | $0 |
| 2022 | $325 | $474,033 | $0 | $0 |
| 2021 | $325 | $439,100 | $156,400 | $282,700 |
| 2020 | $325 | $426,400 | $0 | $0 |
| 2019 | $325 | $413,700 | $0 | $0 |
| 2018 | $225 | $401,000 | $147,800 | $253,200 |
| 2017 | $315 | $401,000 | $0 | $0 |
| 2016 | -- | $401,000 | $0 | $0 |
| 2015 | -- | $413,000 | $0 | $0 |
| 2014 | -- | $413,000 | $0 | $0 |
Source: Public Records
Property History
| Date | Event | Price | Change | Sq Ft Price |
|---|---|---|---|---|
| 08/22/2025 08/22/25 | For Sale | $700,000 | -- | $226 / Sq Ft |
Source: Bright MLS
Similar Homes in Columbia, MD
Source: Bright MLS
MLS Number: MDHW2058608
APN: 15-048719
Nearby Homes
- 5583 Suffield Ct
- 5339 High Wheels Ct
- 5520 Cedar Ln Unit A
- 10969 Millbank Row
- 10958 Swansfield Rd
- 5447 Wooded Way
- 11109 Wood Elves Way
- 12123 Gray Star Way
- 5505 Woodenhawk Cir
- 5484 Green Dory Ln
- 5468 Gloucester Rd
- 5499 Green Dory Ln
- 5627 Harpers Farm Rd Unit C
- 5633 Harpers Farm Rd Unit B
- 5266 Eliots Oak Rd
- 5437 Fallriver Row Ct
- 11411 Little Patuxent Pkwy Unit 4-103
- 5920 Watch Chain Way
- 10572 Twin Rivers Rd Unit D1
- 10570 Twin Rivers Rd Unit D1
- 5476 Cedar Ln Unit B1
- 5458 Harpers Farm Rd
- 5929 Grand Banks Rd
- 5351 Harpers Farm Rd
- 5529 Green Dory Ln
- 12215 Little Patuxent Pkwy
- 5435 The Bridle Path
- 12100 Little Patuxent Pkwy
- 5255 Lightfoot Path
- 11311 Little Patuxent Pkwy
- 5980 Turnabout Ln
- 11314 Buckleberry Path
- 12200 Bare Bush Path
- 12020 Little Patuxent Pkwy
- 5407 Fallriver Row Ct
- 12290 Green Meadow Dr
- 5669 Harpers Farm Rd Unit D
- 5320 Cedar Ln
- 5900 Watch Chain Way Unit 705
- 11420 Little Patuxent Pkwy Unit 907






