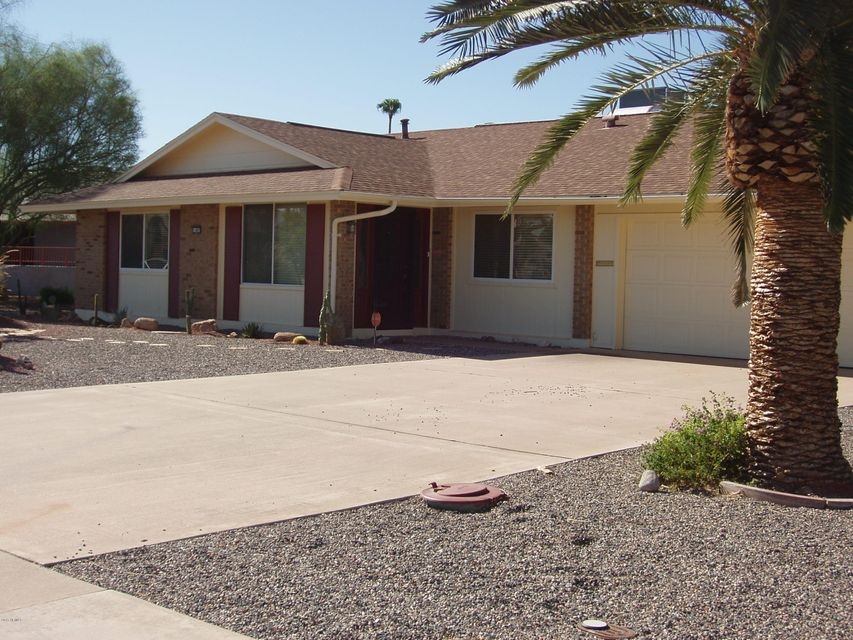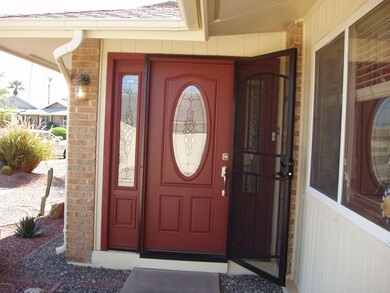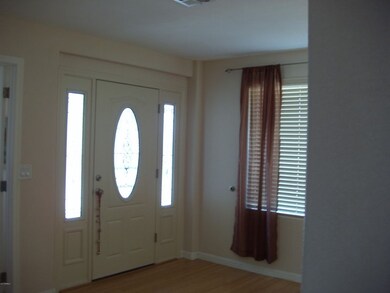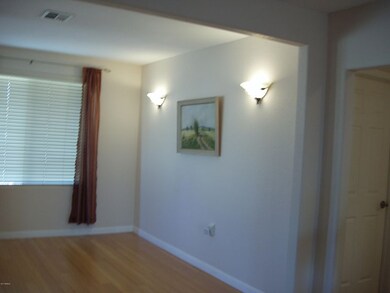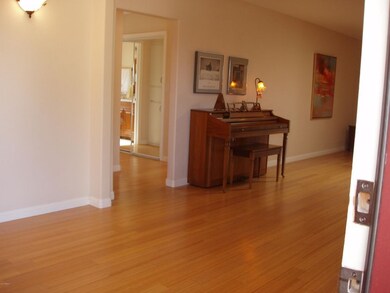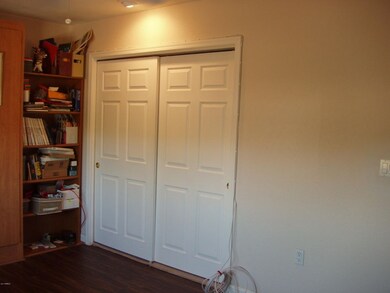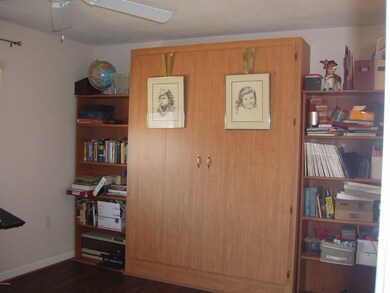
11067 W White Mountain Rd Sun City, AZ 85351
Highlights
- Golf Course Community
- Fitness Center
- Clubhouse
- Equestrian Center
- Heated Pool
- Wood Flooring
About This Home
As of November 2017Just gorgeous! A must see, nicely modified home with very open floor plan. GREAT FOR ENTERTAINING. Nice oak kitchen with granite counter tops, breakfast bar, newer appliances. Master bedr walk-in shower, his/hers closets.Dual pane windows have life time warranty blinds. Newer A/C pack. Roof replaced 2007. Gas dryer and water heater. Bamboo wood flooring living room thru Arizona room. Tile kitchen, bathrooms and laundry. Vinyl in bedrooms. Office/den has nice closet allowing it to be a bedroom....
Great desert landscaping. Do come and view this beautiful home.
Last Agent to Sell the Property
Sandra Baldwin
Award Realty License #SA636724000 Listed on: 09/23/2017
Last Buyer's Agent
Sandra Baldwin
Award Realty License #SA636724000 Listed on: 09/23/2017
Home Details
Home Type
- Single Family
Est. Annual Taxes
- $754
Year Built
- Built in 1971
Lot Details
- 8,500 Sq Ft Lot
- Desert faces the front and back of the property
- Chain Link Fence
- Front and Back Yard Sprinklers
- Sprinklers on Timer
Parking
- 2 Car Direct Access Garage
- Garage Door Opener
Home Design
- Cellulose Insulation
- Composition Roof
- Block Exterior
Interior Spaces
- 1,900 Sq Ft Home
- 1-Story Property
- Ceiling Fan
- Skylights
- Double Pane Windows
- Vinyl Clad Windows
Kitchen
- Breakfast Bar
- Built-In Microwave
- Dishwasher
- Granite Countertops
Flooring
- Wood
- Tile
- Vinyl
Bedrooms and Bathrooms
- 2 Bedrooms
- Walk-In Closet
- 2 Bathrooms
- Dual Vanity Sinks in Primary Bathroom
- Easy To Use Faucet Levers
Laundry
- Laundry in unit
- Dryer
- Washer
Accessible Home Design
- Grab Bar In Bathroom
- Accessible Closets
- Doors with lever handles
- No Interior Steps
- Multiple Entries or Exits
Pool
- Heated Pool
- Heated Spa
Schools
- Adult Elementary And Middle School
- Adult High School
Utilities
- Refrigerated Cooling System
- Heating System Uses Natural Gas
- High Speed Internet
- Cable TV Available
Additional Features
- Screened Patio
- Equestrian Center
Listing and Financial Details
- Tax Lot 14
- Assessor Parcel Number 200-57-022
Community Details
Overview
- Property has a Home Owners Association
- Schoa Voluntary Association, Phone Number (623) 974-4718
- Built by Del Webb
- Sun City 23 Subdivision, H063 Floorplan
Amenities
- Clubhouse
- Recreation Room
Recreation
- Golf Course Community
- Tennis Courts
- Racquetball
- Fitness Center
- Heated Community Pool
- Community Spa
- Bike Trail
Ownership History
Purchase Details
Purchase Details
Home Financials for this Owner
Home Financials are based on the most recent Mortgage that was taken out on this home.Purchase Details
Purchase Details
Home Financials for this Owner
Home Financials are based on the most recent Mortgage that was taken out on this home.Purchase Details
Home Financials for this Owner
Home Financials are based on the most recent Mortgage that was taken out on this home.Purchase Details
Home Financials for this Owner
Home Financials are based on the most recent Mortgage that was taken out on this home.Similar Homes in Sun City, AZ
Home Values in the Area
Average Home Value in this Area
Purchase History
| Date | Type | Sale Price | Title Company |
|---|---|---|---|
| Interfamily Deed Transfer | -- | None Available | |
| Warranty Deed | $216,000 | First American Title Insuran | |
| Interfamily Deed Transfer | -- | None Available | |
| Warranty Deed | $295,000 | First American Title Ins Co | |
| Warranty Deed | $189,000 | -- | |
| Warranty Deed | $85,000 | North American Title Agency |
Mortgage History
| Date | Status | Loan Amount | Loan Type |
|---|---|---|---|
| Open | $134,000 | New Conventional | |
| Previous Owner | $133,100 | New Conventional | |
| Previous Owner | $105,000 | Stand Alone Second | |
| Previous Owner | $175,000 | Fannie Mae Freddie Mac | |
| Previous Owner | $144,000 | Purchase Money Mortgage | |
| Previous Owner | $125,000 | Credit Line Revolving | |
| Previous Owner | $68,000 | New Conventional |
Property History
| Date | Event | Price | Change | Sq Ft Price |
|---|---|---|---|---|
| 11/29/2017 11/29/17 | Sold | $216,000 | -6.9% | $114 / Sq Ft |
| 09/22/2017 09/22/17 | For Sale | $232,000 | -- | $122 / Sq Ft |
Tax History Compared to Growth
Tax History
| Year | Tax Paid | Tax Assessment Tax Assessment Total Assessment is a certain percentage of the fair market value that is determined by local assessors to be the total taxable value of land and additions on the property. | Land | Improvement |
|---|---|---|---|---|
| 2025 | $987 | $12,451 | -- | -- |
| 2024 | $917 | $11,858 | -- | -- |
| 2023 | $917 | $22,310 | $4,460 | $17,850 |
| 2022 | $858 | $17,570 | $3,510 | $14,060 |
| 2021 | $887 | $16,500 | $3,300 | $13,200 |
| 2020 | $863 | $14,360 | $2,870 | $11,490 |
| 2019 | $865 | $13,300 | $2,660 | $10,640 |
| 2018 | $839 | $12,020 | $2,400 | $9,620 |
| 2017 | $797 | $10,600 | $2,120 | $8,480 |
| 2016 | $414 | $9,980 | $1,990 | $7,990 |
| 2015 | $724 | $8,870 | $1,770 | $7,100 |
Agents Affiliated with this Home
-
S
Seller's Agent in 2017
Sandra Baldwin
Award Realty
Map
Source: Arizona Regional Multiple Listing Service (ARMLS)
MLS Number: 5664294
APN: 200-57-022
- 11037 W Meade Dr
- 11002 W White Mountain Rd
- 10956 W Meade Dr
- 10739 W Saratoga Cir
- 11112 W Nocturne Ct
- 10733 W Saratoga Cir
- 10810 W Sarabande Cir
- 10734 W El Capitan Cir
- 10712 W Saratoga Cir
- 10821 W Tropicana Cir
- 10651 W Saratoga Cir Unit 218
- 11104 W Gaytime Ct
- 10842 W Sarabande Cir
- 10611 W Camelot Cir
- 10903 W Saratoga Cir
- 11189 W Cameo Dr
- 10922 W El Capitan Cir
- 10428 W Camelot Cir Unit 12
- 11165 W Cameo Dr
- 10523 W Roundelay Cir Unit 353
