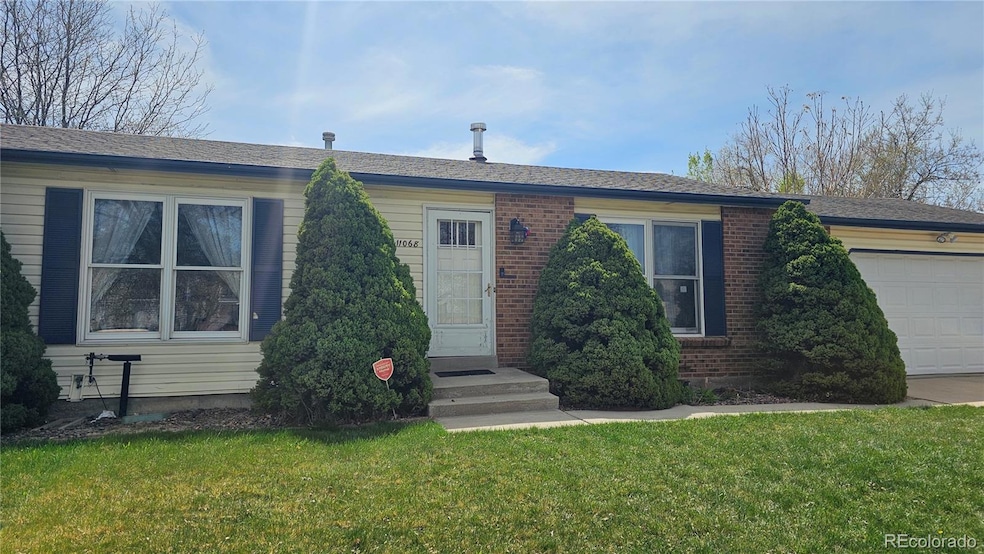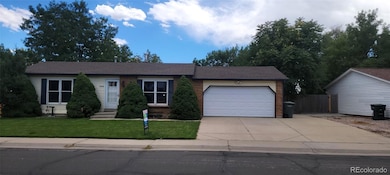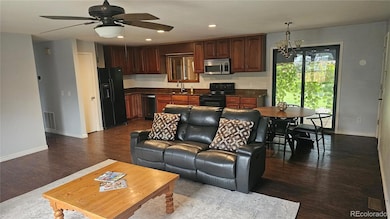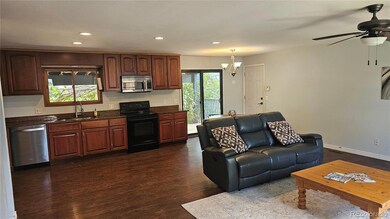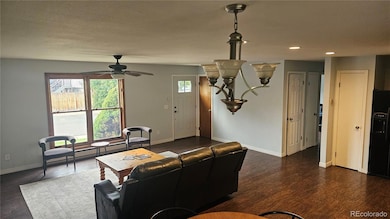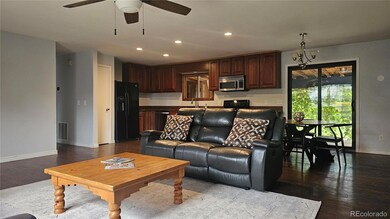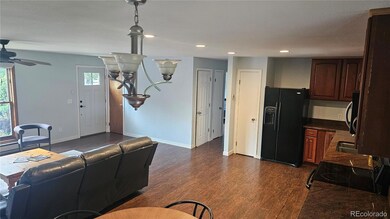11068 Eudora Cir Thornton, CO 80233
Grange Creek NeighborhoodEstimated payment $2,593/month
Highlights
- No Units Above
- Pine Trees
- Property is near public transit
- Open Floorplan
- Contemporary Architecture
- Great Room
About This Home
Great updated home in an established, pleasant and quiet neighborhood close to everything. Open floor plan on the main level allows for easy entertaining that flows onto the oversized covered patio. The finished, newly carpeted basement is wide open, and can easily be configured to add one or two additional bedrooms. In addition to a two-car garage, this home has RV parking. There's a basketball hoop in the backyard and room for other activities. Enjoy fresh fruit with the prolific grape vines and peach tree. The yards both front and back are well maintained. Walk to two different parks. The City of Thornton has many fun activities within walking distance, including an awesome fireworks display and winter festival. Close to shopping, restaurants, Thornton Recreation Center/Senior Center, RTD bus and light rail, as well as I-76 and I-25.
Listing Agent
Galloway Realty LLC Brokerage Email: kristinesellshouses@gmail.com,303-638-0946 License #100086797 Listed on: 04/25/2025
Home Details
Home Type
- Single Family
Est. Annual Taxes
- $3,285
Year Built
- Built in 1977 | Remodeled
Lot Details
- 9,148 Sq Ft Lot
- No Common Walls
- No Units Located Below
- Northwest Facing Home
- Property is Fully Fenced
- Landscaped
- Planted Vegetation
- Level Lot
- Front and Back Yard Sprinklers
- Pine Trees
- Many Trees
- Private Yard
- Garden
- Grass Covered Lot
Parking
- 2 Car Attached Garage
- Heated Garage
- Smart Garage Door
- Exterior Access Door
Home Design
- Contemporary Architecture
- Slab Foundation
- Frame Construction
- Composition Roof
Interior Spaces
- 1-Story Property
- Open Floorplan
- Great Room
- Living Room
- Finished Basement
- Basement Fills Entire Space Under The House
Kitchen
- Eat-In Kitchen
- Self-Cleaning Oven
- Range
- Microwave
- Dishwasher
- Granite Countertops
- Disposal
Flooring
- Carpet
- Tile
- Vinyl
Bedrooms and Bathrooms
- 2 Main Level Bedrooms
Laundry
- Laundry Room
- Dryer
- Washer
Home Security
- Smart Thermostat
- Carbon Monoxide Detectors
- Fire and Smoke Detector
Eco-Friendly Details
- Energy-Efficient HVAC
- Energy-Efficient Thermostat
- Smoke Free Home
Outdoor Features
- Covered Patio or Porch
- Outdoor Gas Grill
- Rain Gutters
Location
- Property is near public transit
Schools
- Riverdale Elementary School
- Shadow Ridge Middle School
- Thornton High School
Utilities
- Evaporated cooling system
- Mini Split Air Conditioners
- Forced Air Heating System
- Baseboard Heating
- 220 Volts
- 110 Volts
- Natural Gas Connected
- Gas Water Heater
- High Speed Internet
- Phone Available
- Cable TV Available
Community Details
- No Home Owners Association
- Built by Medema Builders
- Grange Creek Subdivision
Listing and Financial Details
- Exclusions: Personal property of the tenants
- Assessor Parcel Number R0073643
Map
Home Values in the Area
Average Home Value in this Area
Tax History
| Year | Tax Paid | Tax Assessment Tax Assessment Total Assessment is a certain percentage of the fair market value that is determined by local assessors to be the total taxable value of land and additions on the property. | Land | Improvement |
|---|---|---|---|---|
| 2024 | $3,285 | $30,940 | $5,940 | $25,000 |
| 2023 | $3,252 | $35,450 | $6,090 | $29,360 |
| 2022 | $2,606 | $23,660 | $5,700 | $17,960 |
| 2021 | $2,693 | $23,660 | $5,700 | $17,960 |
| 2020 | $2,739 | $24,550 | $5,860 | $18,690 |
| 2019 | $2,744 | $24,550 | $5,860 | $18,690 |
| 2018 | $1,982 | $17,220 | $5,760 | $11,460 |
| 2017 | $1,802 | $17,220 | $5,760 | $11,460 |
| 2016 | $1,378 | $12,820 | $3,260 | $9,560 |
| 2015 | $1,376 | $12,820 | $3,260 | $9,560 |
| 2014 | -- | $10,890 | $2,550 | $8,340 |
Property History
| Date | Event | Price | List to Sale | Price per Sq Ft |
|---|---|---|---|---|
| 11/07/2025 11/07/25 | Price Changed | $439,000 | -2.2% | $236 / Sq Ft |
| 10/16/2025 10/16/25 | Price Changed | $449,000 | -2.2% | $241 / Sq Ft |
| 09/05/2025 09/05/25 | Price Changed | $459,000 | 0.0% | $247 / Sq Ft |
| 09/05/2025 09/05/25 | For Sale | $459,000 | -3.4% | $247 / Sq Ft |
| 06/06/2025 06/06/25 | Off Market | $475,000 | -- | -- |
| 05/15/2025 05/15/25 | Price Changed | $475,000 | -2.1% | $255 / Sq Ft |
| 04/25/2025 04/25/25 | For Sale | $485,000 | -- | $261 / Sq Ft |
Purchase History
| Date | Type | Sale Price | Title Company |
|---|---|---|---|
| Warranty Deed | $300,000 | None Available | |
| Warranty Deed | $180,000 | None Available | |
| Interfamily Deed Transfer | -- | Land Title Guarantee Company | |
| Quit Claim Deed | -- | Land Title | |
| Quit Claim Deed | -- | -- |
Mortgage History
| Date | Status | Loan Amount | Loan Type |
|---|---|---|---|
| Open | $294,566 | FHA | |
| Previous Owner | $128,000 | No Value Available | |
| Previous Owner | $63,850 | No Value Available |
Source: REcolorado®
MLS Number: 5687308
APN: 1721-07-1-04-002
- 4807 E 110th Place
- 11062 Fairfax Cir
- 10895 Fairfax Way
- 11171 Forest Ave
- 10985 Glencoe Place
- 10899 Grange Creek Dr
- 4993 E 111th Place
- 10979 Grange Creek Dr
- 11135 Clermont Dr
- 5056 E 112th Ct
- 5055 E 112th Ct
- 4911 E 112th Place
- 4520 E 112th Place
- 11293 Holly St
- 11279 Holly St
- 4645 E 106th Dr
- 11343 Grape Cir
- 10992 Albion Cir
- 4346 E 113th Place
- 4310 E 107th Ct
- 4946 E 109th Ct
- 11193 Forest Ave
- 11243 Clermont Ct
- 5444 E 114th Place
- 4610 E 105th Dr
- 10612 Bellaire St
- 10571 Colorado Blvd
- 4220 E 104th Ave
- 10761 Cook Ct
- 4220 E 104th Ave
- 4454 E 118th Place
- 10115 Hudson St
- 4089 E 118th Ave
- 10700 Kimblewyck Cir
- 11983 Dahlia Dr
- 11572 Milwaukee Ct
- 3650 E 103rd Cir
- 3601 E 103rd Cir Unit B36
- 12034 Glencoe St
- 12116 Grape St
