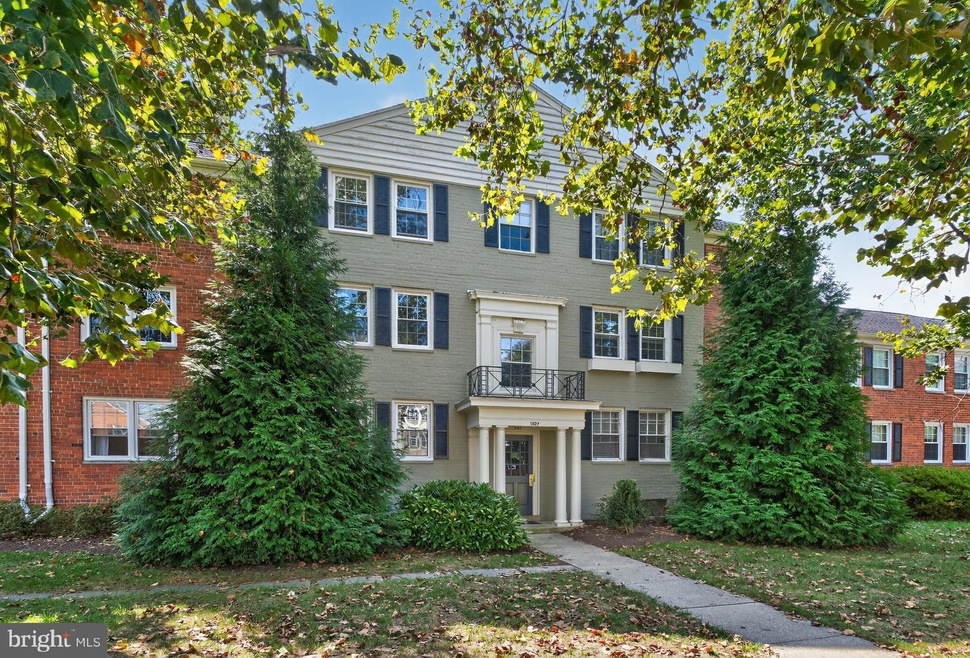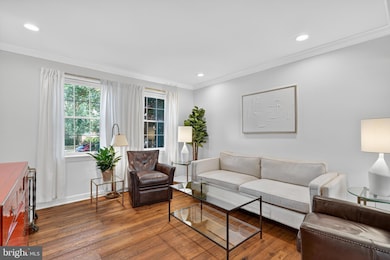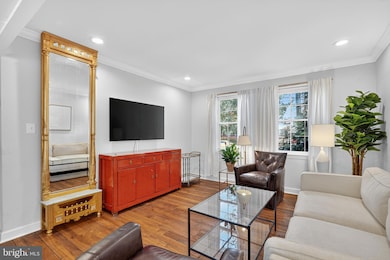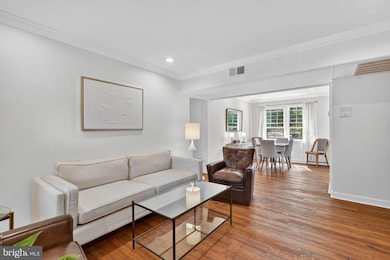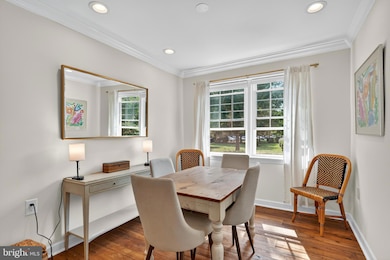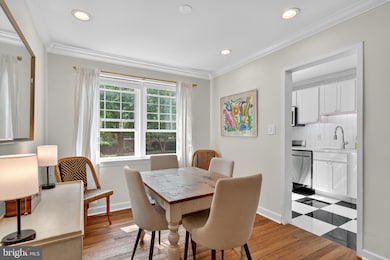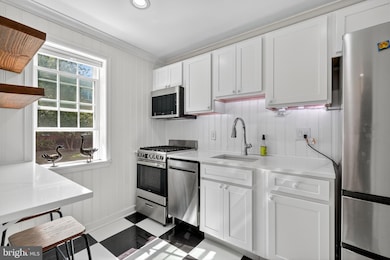1107 Belle View Blvd Unit A1 Alexandria, VA 22307
Belle Haven NeighborhoodEstimated payment $2,558/month
Highlights
- Open Floorplan
- Colonial Architecture
- Upgraded Countertops
- Sandburg Middle Rated A-
- Main Floor Bedroom
- Community Pool
About This Home
Beautifully renovated charming first floor two bedroom condo, with designer accents throughout! Sunlight streams through the windows front to back making this unit bright and cheerful! Gorgeous Duchateau 7 inch wide hardwood floors, new windows, new kitchen with beautiful white cabinets and stainless steel appliances, sparkling black and white checkerboard tile floor add glamour and style to this beautifully renovated condo!
The state of the art bathroom has been renovated as an open plan walk in shower style with gleaming tile work and fittings by Restoration Hardware. The primary bedroom is spacious and airy and the second bedroom is an ideal home office or guest bedroom. The living room is open and sunny and overlooks the boulevard while the dining room overlooks the parkland area behind the building with back to front air flowing freely through the newer windows!
There is direct access to the bike trail to Mount Vernon and DC and easy access to Belle Haven Marina. It is an easy commute to Old Town, the Airport and DC from this delightful condo, located in this vibrant community. Belle View shopping center, with its cafes, shops and restaurants, post office and pharmacy is very walkable and the completely reimagined Mount Vernon Recreation Center is now Open.
This condo comes with a spacious storage unit and laundry facilities in the adjacent building, just a few steps away from your front door.
NOTE SUBSTANTIAL PRICE ADJUSTMENT ON OCTOBER 20TH!! NEWS FLASH ON NOV. 5TH - THE UNIT HAS NOW BEEN FRESHLY REPAINTED FROM TOP TO BOTTOM!! Amongst the many upgrades in this lovely apartment, the owners have installed high end recessed lighting with a Lutron smart lighting and thermostat system with remote access through the Lutron app, providing comfort, efficiency and peace of mind. Belle View is a truly accessible and wonderful place to live with all of the amenities at your doorstep!
Property Details
Home Type
- Condominium
Est. Annual Taxes
- $3,250
Year Built
- Built in 1950
Lot Details
- Extensive Hardscape
- Property is in excellent condition
HOA Fees
- $451 Monthly HOA Fees
Home Design
- Colonial Architecture
- Entry on the 1st floor
- Brick Exterior Construction
Interior Spaces
- 793 Sq Ft Home
- Property has 1 Level
- Open Floorplan
- Crown Molding
- Replacement Windows
- Combination Dining and Living Room
Kitchen
- Stove
- Built-In Microwave
- Dishwasher
- Stainless Steel Appliances
- Upgraded Countertops
- Disposal
Bedrooms and Bathrooms
- 2 Main Level Bedrooms
- En-Suite Primary Bedroom
- 1 Full Bathroom
- Walk-in Shower
Parking
- On-Street Parking
- Parking Lot
- Off-Street Parking
Outdoor Features
- Exterior Lighting
- Outdoor Grill
- Playground
- Play Equipment
Schools
- Belle View Elementary School
- Carl Sandburg Middle School
- West Potomac High School
Utilities
- Heat Pump System
- Electric Water Heater
Listing and Financial Details
- Assessor Parcel Number 0932 09 1707A1
Community Details
Overview
- Association fees include all ground fee, common area maintenance, exterior building maintenance, gas, laundry, lawn maintenance, management, pest control, pool(s), trash, water
- Low-Rise Condominium
- Belle View Condominium Owner's Association Condos
- Belle View Condo Community
- Belle View Condominiums Subdivision
Amenities
- Picnic Area
- Common Area
- Laundry Facilities
- Community Storage Space
Recreation
- Tennis Courts
- Community Basketball Court
- Community Playground
- Community Pool
Pet Policy
- Limit on the number of pets
Map
Home Values in the Area
Average Home Value in this Area
Tax History
| Year | Tax Paid | Tax Assessment Tax Assessment Total Assessment is a certain percentage of the fair market value that is determined by local assessors to be the total taxable value of land and additions on the property. | Land | Improvement |
|---|---|---|---|---|
| 2025 | $3,200 | $298,270 | $60,000 | $238,270 |
| 2024 | $3,200 | $276,180 | $55,000 | $221,180 |
| 2023 | $2,968 | $263,030 | $53,000 | $210,030 |
| 2022 | $2,920 | $255,370 | $51,000 | $204,370 |
| 2021 | $2,967 | $252,840 | $51,000 | $201,840 |
| 2020 | $2,823 | $238,530 | $48,000 | $190,530 |
| 2019 | $2,540 | $214,650 | $43,000 | $171,650 |
| 2018 | $2,595 | $225,680 | $45,000 | $180,680 |
| 2017 | $2,516 | $216,730 | $43,000 | $173,730 |
| 2016 | $2,584 | $223,070 | $45,000 | $178,070 |
| 2015 | $2,349 | $210,440 | $42,000 | $168,440 |
| 2014 | $2,633 | $236,450 | $47,000 | $189,450 |
Property History
| Date | Event | Price | List to Sale | Price per Sq Ft | Prior Sale |
|---|---|---|---|---|---|
| 10/20/2025 10/20/25 | Price Changed | $349,000 | -5.0% | $440 / Sq Ft | |
| 10/06/2025 10/06/25 | For Sale | $367,500 | +47.0% | $463 / Sq Ft | |
| 12/04/2020 12/04/20 | Sold | $250,000 | -5.7% | $326 / Sq Ft | View Prior Sale |
| 10/24/2020 10/24/20 | Pending | -- | -- | -- | |
| 09/24/2020 09/24/20 | For Sale | $265,000 | -- | $345 / Sq Ft |
Purchase History
| Date | Type | Sale Price | Title Company |
|---|---|---|---|
| Deed | $250,000 | Chicago Title | |
| Deed | $77,000 | -- |
Mortgage History
| Date | Status | Loan Amount | Loan Type |
|---|---|---|---|
| Open | $187,500 | New Conventional | |
| Previous Owner | $75,450 | No Value Available |
Source: Bright MLS
MLS Number: VAFX2269568
APN: 0932-13-1107A1
- 6624 Boulevard View Unit C1
- 6610 10th St Unit A2
- 6625 10th St Unit C2
- 6613 E Wakefield Dr Unit A1
- 6509 Potomac Ave Unit A2
- 6621 Wakefield Dr Unit 213B
- 1403 Belle View Blvd Unit B-1
- 6608 Potomac Ave Unit B2
- 6631 Wakefield Dr Unit 819
- 6631 Wakefield Dr Unit 106
- 6702 W Wakefield Dr Unit A2
- 6402 Potomac Ave
- 6641 Wakefield Dr Unit 616
- 6641 Wakefield Dr Unit 801
- 6641 Wakefield Dr Unit 918
- 6641 Wakefield Dr Unit 506
- 6641 Wakefield Dr Unit 219
- 1601 Belle View Blvd Unit A1
- 6725 W Wakefield Dr Unit B1
- 1211 Wake Forest Dr
- 6612 Boulevard View Unit A2
- 6512 Boulevard View Unit B2
- 6626 Boulevard View Unit B2
- 6515 Potomac Ave Unit A2
- 6621 Wakefield Dr Unit 109
- 6510 Potomac Ave Unit C2
- 6620 Potomac Ave Unit C1
- 6631 Wakefield Dr Unit 717
- 6641 Wakefield Dr Unit 711
- 6641 Wakefield Dr Unit 405
- 6641 Wakefield Dr Unit 916
- 1502 Middlebury Dr
- 6604 Cavalier Dr
- 1814 Duffield Ln
- 5982 Richmond Hwy
- 750 Thornton Way
- 6034 Richmond Hwy
- 5904 Mount Eagle Dr Unit 1509
- 2059 Huntington Ave Unit 1602
- 2059 Huntington Ave Unit 1101
