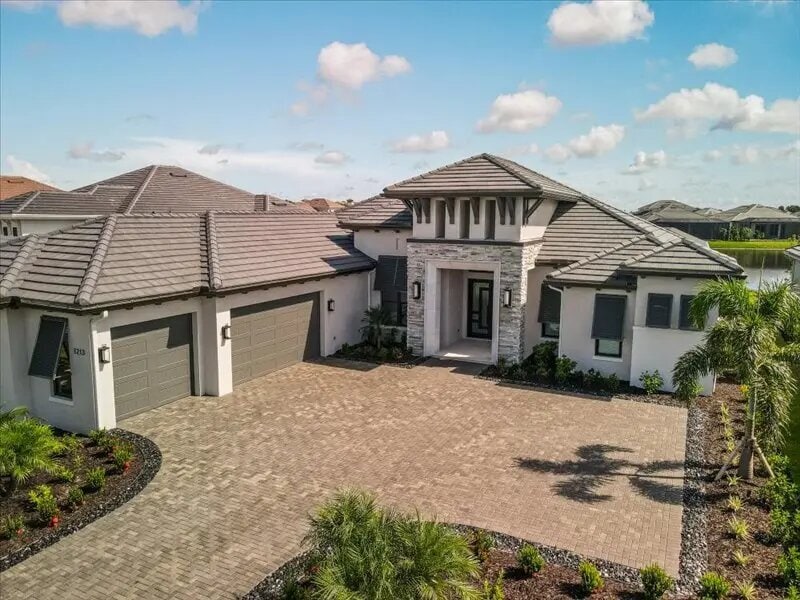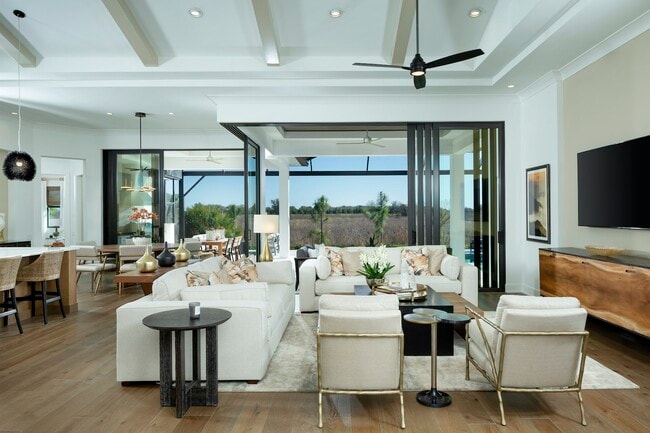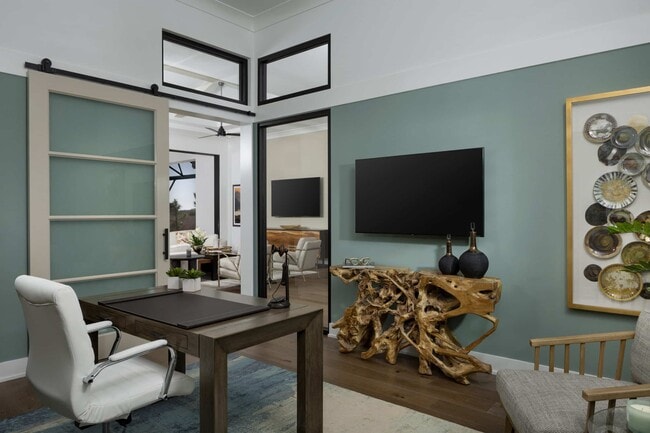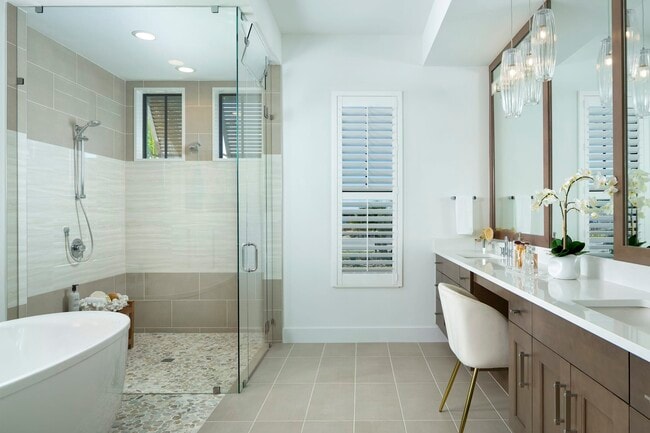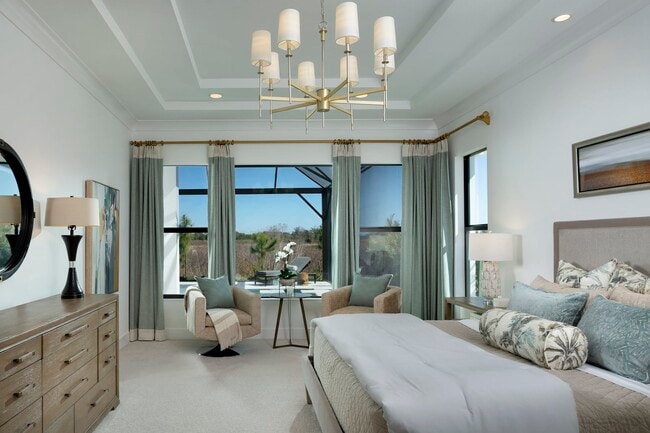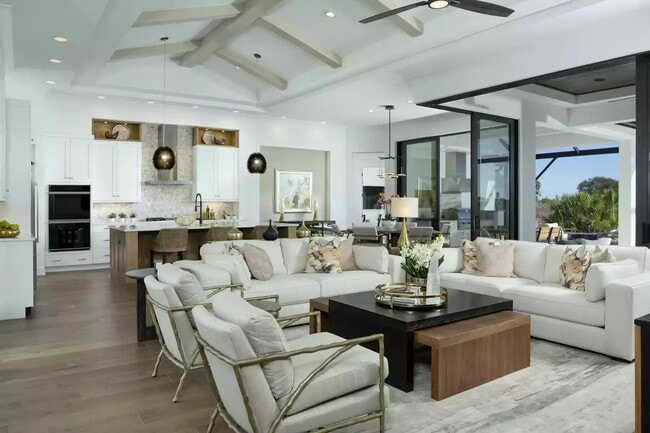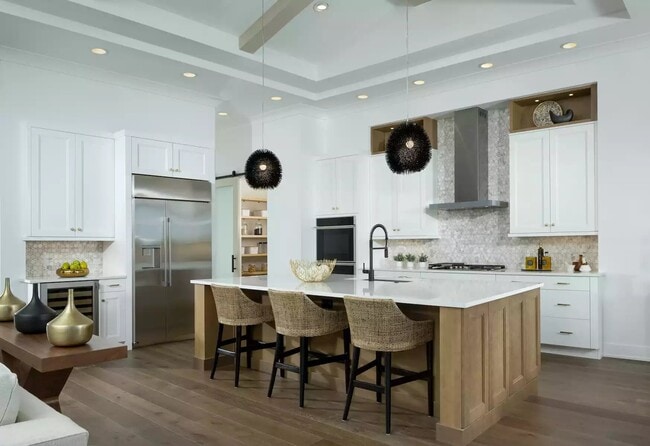NEW CONSTRUCTION
AVAILABLE
Verified badge confirms data from builder
1107 Blue Shell Loop Sarasota, FL 34240
Wild Blue at WatersideEstimated payment $14,861/month
Total Views
3,874
3
Beds
3.5
Baths
3,222
Sq Ft
$744
Price per Sq Ft
Highlights
- Community Boat Launch
- Fitness Center
- New Construction
- Tatum Ridge Elementary School Rated A-
- Yoga or Pilates Studio
- Clubhouse
About This Home
This home is located at 1107 Blue Shell Loop, Sarasota, FL 34240 and is currently priced at $2,397,693, approximately $744 per square foot. 1107 Blue Shell Loop is a home located in Sarasota County with nearby schools including Tatum Ridge Elementary School, McIntosh Middle School, and Booker High School.
Sales Office
Office Address
8307 Lake Club Blvd
Lakewood Ranch, FL 34202
Home Details
Home Type
- Single Family
Parking
- 3 Car Garage
Home Design
- New Construction
Interior Spaces
- 1-Story Property
Bedrooms and Bathrooms
- 3 Bedrooms
Community Details
Amenities
- Community Barbecue Grill
- Picnic Area
- Shops
- Clubhouse
- Theater or Screening Room
Recreation
- Community Boardwalk
- Community Boat Launch
- Yoga or Pilates Studio
- Tennis Courts
- Community Basketball Court
- Pickleball Courts
- Sport Court
- Community Playground
- Fitness Center
- Locker Room
- Community Pool
- Dog Park
- Event Lawn
- Trails
Map
About the Builder
AR Homes® is a network of 40+ independently owned and operated franchises across Florida, Alabama, Georgia, Indiana, North Carolina, South Carolina, Virginia, Tennessee, and Texas.
View a list of their builders here: https://www.arhomes.com/our-builders/
Nearby Homes
- Wild Blue at Waterside - Lapis
- Wild Blue at Waterside - Indigo
- Wild Blue at Waterside - Cobalt
- Wild Blue at Waterside - Azure
- Bungalow Walk at Lakewood Ranch
- Wild Blue at Waterside
- 14758 Como Cir
- 8057 Tidal Pointe Way
- The Isles at Lakewood Ranch - Captiva Collection
- The Isles at Lakewood Ranch - Sanibel Collection
- Windward at Lakewood Ranch - Celebration
- Windward at Lakewood Ranch - Coastal
- Windward at Lakewood Ranch - Cruise
- Windward at Lakewood Ranch - Coral
- Emerald Landing at Waterside at Lakewood Ranch - City Homes
- Emerald Landing at Waterside at Lakewood Ranch - Cottage Series
- Emerald Landing at Waterside at Lakewood Ranch - Towns
- 18315 Briar Ridge Place
- 18341 Briar Ridge Place
- 7100 Professional Pkwy E Unit 1

