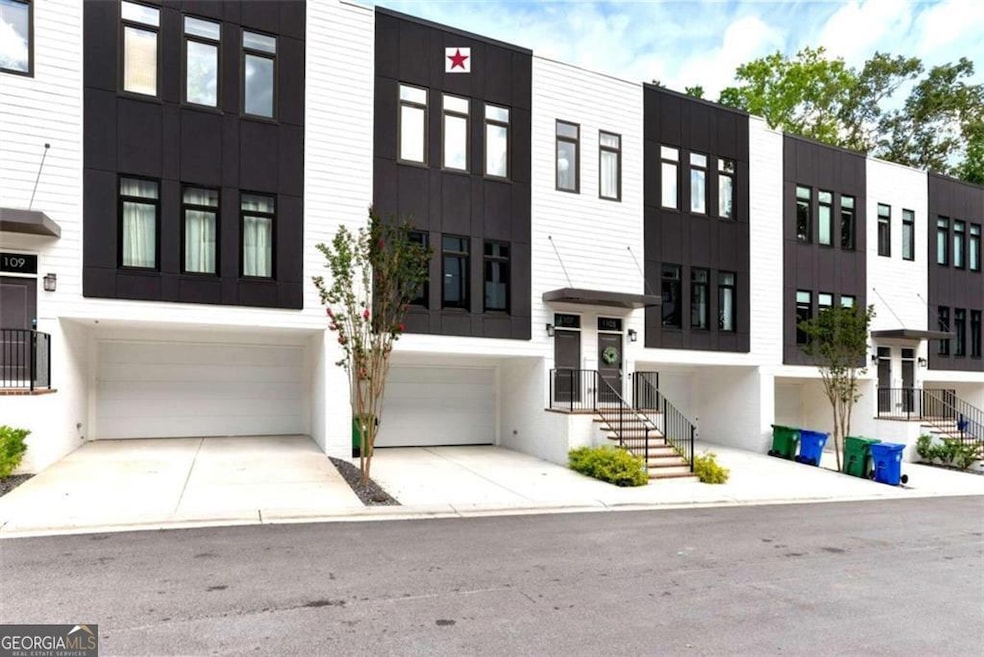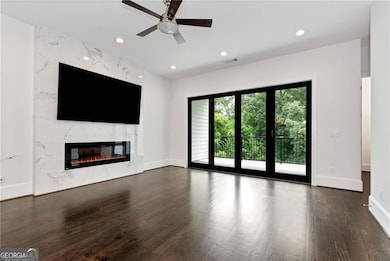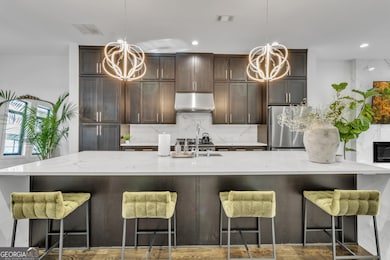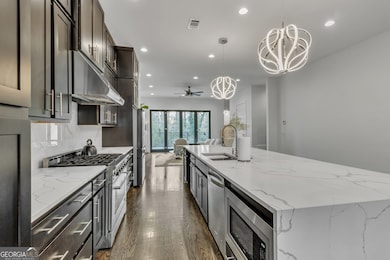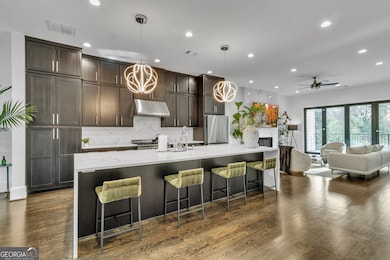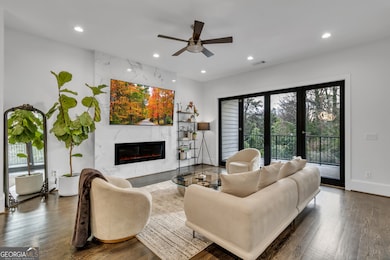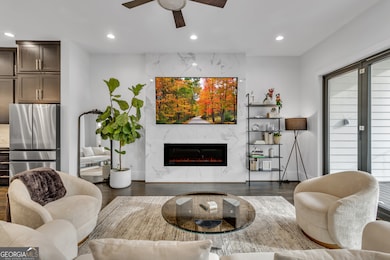1107 Briar Cove Cir Atlanta, GA 30329
Biltmore Acres NeighborhoodHighlights
- No Units Above
- Deck
- Property is near public transit
- Druid Hills High School Rated A-
- Contemporary Architecture
- Wood Flooring
About This Home
Welcome to Briar Cove, an exclusive boutique community offering just 19 luxurious townhomes in one of Atlanta's most coveted locations. Perfectly positioned near Emory University, the CDC, and prestigious neighborhoods like Buckhead, Decatur, Virginia-Highland, and Midtown, Briar Cove provides unparalleled access to scenic walking trails around Emory/Candler Lake, Herbert Taylor Park, and Morningside Nature Preserve. Effortless commuting is guaranteed with quick access to I-85 and GA-400. This home in Briar Cove is a masterpiece of design, bathed in natural light and adorned with opulent finishes. Equipped with an expansive open-concept layout that's perfect for both entertaining and everyday living. The gourmet kitchen, the centerpiece of the home, features a stunning 12-foot waterfall quartz island and European-style accordion glass doors, opening to a private, covered deck equipped with a gas line for seamless outdoor grilling. This home is also elevator-ready for ultimate convenience. The primary suite is a sanctuary of luxury, boasting an all-marble bathroom, dual walk-in closets, a soaking tub, and a spacious walk-in shower. Additional highlights include soaring 10-foot ceilings and 8-foot doors on the main and upper levels, wide hallways, and a two-car garage with ample storage and guest parking. For pet lovers, Briar Cove offers a dedicated dog park, and the home includes its own fenced green space. This is the epitome of luxury living in the heart of Atlanta, where convenience meets exceptional design. As an added bonus, a brand-new Lifetime Fitness and Children's Hospital just opened nearby, adding even more value to this prestigious community.
Listing Agent
Kelly Right Real Estate of Georgia Brokerage Phone: 4045524536 License #431098 Listed on: 08/05/2025

Home Details
Home Type
- Single Family
Est. Annual Taxes
- $18,115
Year Built
- Built in 2022
Lot Details
- 871 Sq Ft Lot
- No Units Located Below
- Two or More Common Walls
- Back Yard Fenced
- Zero Lot Line
Home Design
- Contemporary Architecture
- Brick Exterior Construction
- Composition Roof
- Concrete Siding
- Stucco
Interior Spaces
- 3-Story Property
- High Ceiling
- Ceiling Fan
- Factory Built Fireplace
- Double Pane Windows
- Family Room with Fireplace
Kitchen
- Microwave
- Dishwasher
- Kitchen Island
- Solid Surface Countertops
- Disposal
Flooring
- Wood
- Carpet
- Tile
Bedrooms and Bathrooms
- Walk-In Closet
- Double Vanity
- Soaking Tub
Laundry
- Laundry in Hall
- Laundry on upper level
- Dryer
- Washer
Finished Basement
- Interior and Exterior Basement Entry
- Finished Basement Bathroom
Home Security
- Home Security System
- Carbon Monoxide Detectors
- Fire and Smoke Detector
Parking
- 4 Car Garage
- Garage Door Opener
Outdoor Features
- Balcony
- Deck
- Patio
Location
- Property is near public transit
- Property is near shops
Schools
- Briar Vista Elementary School
- Druid Hills Middle School
- Druid Hills High School
Utilities
- Forced Air Zoned Heating and Cooling System
- Heating System Uses Natural Gas
- Underground Utilities
- 220 Volts
- Gas Water Heater
- High Speed Internet
- Phone Available
- Cable TV Available
Listing and Financial Details
- Security Deposit $5,000
- 12-Month Lease Term
- $250 Application Fee
Community Details
Overview
- Property has a Home Owners Association
- Association fees include insurance, maintenance exterior, ground maintenance
- Mid-Rise Condominium
- Briar Cove Subdivision
Recreation
- Park
Pet Policy
- No Pets Allowed
Map
Source: Georgia MLS
MLS Number: 10578004
APN: 18-106-10-060
- 1103 Briar Cove Cir
- 1210 Weatherstone Dr NE
- 1188 Weatherstone Dr NE
- 1392 Lively Ridge Rd NE
- 1130 Weatherstone Dr NE
- 1160 Kendron Ln Unit 16
- 1297 Ascot Terrace
- 1507 Lively Ridge Rd NE
- 1447 Southland Vista Ct NE
- 1542 Lavista Rd NE
- 1152 Arborvista Dr NE
- 1190 Arborvista Dr NE
- 1192 Bernadette Ln NE
- 1102 Rogeretta Dr NE
- 1158 Shepherds Ln NE
- 1116 Shepherds Ln NE
- 1045 Shepherds Ln NE
- 1901 Briarcliff Rd NE
- 1191 Fallaw Ct
- 1447 Southland Vista Ct NE
- 1191 Fallaw Ln Unit 29
- 1555 La Vista Rd
- 1901 Briarcliff Rd NE Unit 1807
- 1901 Briarcliff Rd NE Unit 603
- 986 Biltmore Dr NE
- 500 Briarvista Way NE
- 1232 Bernadette Ln NE
- 1099 Vista Trail NE
- 1240 Biltmore Dr NE
- 2217 Briarcliff Rd NE
- 1416 Woodland Hills Dr NE
- 2037-B Lively Ridge Rd NE
- 1445 Pineway Dr NE
- 1659 Briarcliff Rd NE
- 1666 Briarcliff Rd NE
- 1100 Janes Ln NE
- 1742 Helen Dr NE
