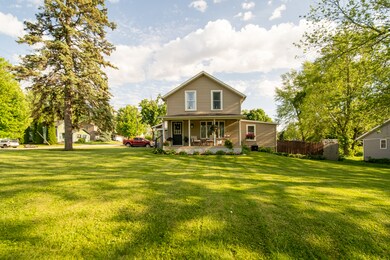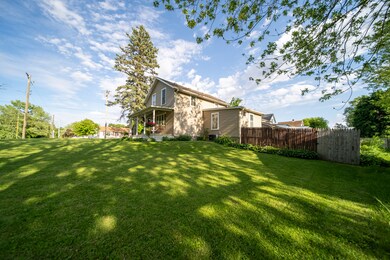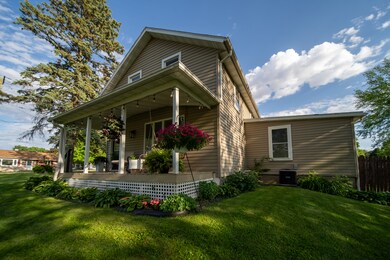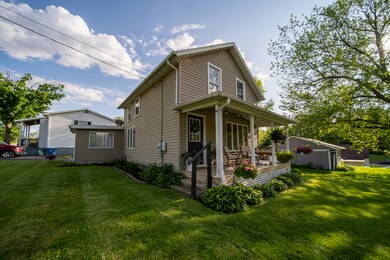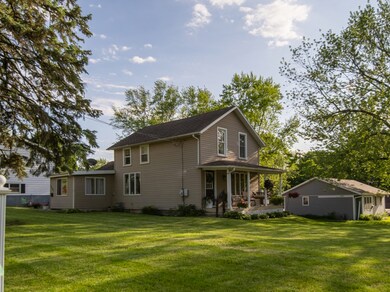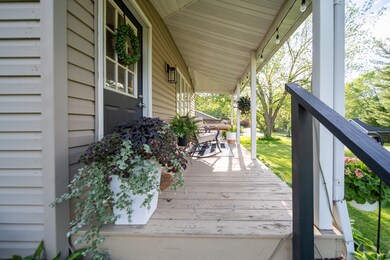
1107 Chestnut Ave Dixon, IL 61021
South Dixon NeighborhoodHighlights
- Mud Room
- 2 Car Detached Garage
- Forced Air Heating and Cooling System
About This Home
As of June 2024Welcome to your new home at 1107 Chestnut Ave, Dixon, IL! This charming 4-bedroom, 1.5-bathroom house offers a comfortable and welcoming atmosphere, perfect for families looking for a blend of space and coziness. Spanning 1,428 square feet, this home provides ample room to grow and make memories. Recently updated, this residence features a new furnace and air conditioning system, ensuring year-round comfort. The interior layout is designed for practical living, with a spacious arrangement that invites natural light and air to flow seamlessly throughout. Situated on a generous lot within a friendly neighborhood, this home offers a sizable yard space for outdoor activities and gardening-ideal for those who cherish the outdoors. The community is not only peaceful but also conveniently located. A short drive will take you to essentials, with Walmart and ALDI nearby for all your shopping needs. Additionally, Reagan Middle School is within close proximity, facilitating easy commutes and fostering educational opportunities for children. Attractions in Dixon enhance this property's appeal, promising engaging leisure and recreation options within a few minutes' drive. Whether you enjoy shopping, dining, or simply exploring the outdoors, there's something here for everyone. This home not only captures the essence of comfortable living but also ensures ease of access to daily necessities, making it a perfect choice for those seeking a blend of tranquility and convenience. Make 1107 Chestnut Ave your new address for a fresh start in a vibrant community! Note: House and garage roof to be replaced no later than 06/14.
Last Agent to Sell the Property
Crawford Realty, LLC License #475206553 Listed on: 05/21/2024
Home Details
Home Type
- Single Family
Est. Annual Taxes
- $2,925
Year Built
- Built in 1850
Parking
- 2 Car Detached Garage
- Garage Transmitter
- Garage Door Opener
- Driveway
Home Design
- Vinyl Siding
Interior Spaces
- 1,428 Sq Ft Home
- 2-Story Property
- Mud Room
- Unfinished Basement
- Basement Fills Entire Space Under The House
Bedrooms and Bathrooms
- 4 Bedrooms
- 4 Potential Bedrooms
Additional Features
- Lot Dimensions are 90x109
- Forced Air Heating and Cooling System
Ownership History
Purchase Details
Home Financials for this Owner
Home Financials are based on the most recent Mortgage that was taken out on this home.Purchase Details
Home Financials for this Owner
Home Financials are based on the most recent Mortgage that was taken out on this home.Purchase Details
Home Financials for this Owner
Home Financials are based on the most recent Mortgage that was taken out on this home.Similar Homes in Dixon, IL
Home Values in the Area
Average Home Value in this Area
Purchase History
| Date | Type | Sale Price | Title Company |
|---|---|---|---|
| Warranty Deed | $155,000 | None Available | |
| Warranty Deed | $95,000 | None Available | |
| Warranty Deed | $46,000 | -- |
Mortgage History
| Date | Status | Loan Amount | Loan Type |
|---|---|---|---|
| Open | $147,250 | New Conventional | |
| Previous Owner | $92,150 | New Conventional | |
| Previous Owner | $92,000 | New Conventional | |
| Previous Owner | $68,000 | New Conventional | |
| Previous Owner | $13,000 | Unknown |
Property History
| Date | Event | Price | Change | Sq Ft Price |
|---|---|---|---|---|
| 06/25/2024 06/25/24 | Sold | $155,000 | +3.4% | $109 / Sq Ft |
| 05/24/2024 05/24/24 | Pending | -- | -- | -- |
| 05/21/2024 05/21/24 | For Sale | $149,900 | +57.8% | $105 / Sq Ft |
| 04/27/2021 04/27/21 | Sold | $95,000 | +1.2% | $67 / Sq Ft |
| 03/24/2021 03/24/21 | Pending | -- | -- | -- |
| 03/22/2021 03/22/21 | For Sale | $93,900 | -- | $66 / Sq Ft |
Tax History Compared to Growth
Tax History
| Year | Tax Paid | Tax Assessment Tax Assessment Total Assessment is a certain percentage of the fair market value that is determined by local assessors to be the total taxable value of land and additions on the property. | Land | Improvement |
|---|---|---|---|---|
| 2024 | $3,192 | $40,848 | $7,566 | $33,282 |
| 2023 | $2,925 | $37,475 | $6,941 | $30,534 |
| 2022 | $2,653 | $33,761 | $6,253 | $27,508 |
| 2021 | $2,439 | $31,260 | $5,790 | $25,470 |
| 2020 | $2,320 | $29,771 | $5,514 | $24,257 |
| 2019 | $2,248 | $28,903 | $5,353 | $23,550 |
| 2018 | $2,151 | $28,336 | $5,248 | $23,088 |
| 2017 | $2,043 | $27,246 | $5,046 | $22,200 |
| 2016 | $1,977 | $26,452 | $4,899 | $21,553 |
| 2015 | $1,896 | $26,452 | $4,899 | $21,553 |
| 2014 | $1,863 | $26,452 | $4,899 | $21,553 |
| 2013 | $185 | $27,900 | $5,900 | $22,000 |
Agents Affiliated with this Home
-

Seller's Agent in 2024
Tyler Stacey
Crawford Realty, LLC
(815) 285-3444
8 in this area
46 Total Sales
-

Seller's Agent in 2021
Karla Boyungs
United Country Sauk Valley Realty
(815) 973-2210
4 in this area
32 Total Sales
-

Buyer's Agent in 2021
Cynthia Adcock
Crawford Realty, LLC
(815) 677-0934
124 in this area
365 Total Sales
Map
Source: Midwest Real Estate Data (MRED)
MLS Number: 12060470
APN: 07-08-04-314-012
- 904 Walnut Ave
- 611 S Dixon Ave
- 69 S Ottawa Ave
- 611 S Hennepin Ave
- 1104 Beech Dr
- 322 Crawford Ave
- 321 S Ottawa Ave
- 518 E 2nd St
- 291 Illinois 2
- 322 W 3rd St
- 500 Countryside Ln
- 105 S Dement Ave
- Lot 9 Creek Ridge Dr
- Lot 13 Creek Ridge Dr
- Lot 8 Creek Ridge Dr
- Lot 7 Straw Ln
- tbd E Corporate Dr and Bloody Gulch Rd
- 379 Woodside Place
- 301 Fieldstone Ln
- 909 W 6th St

