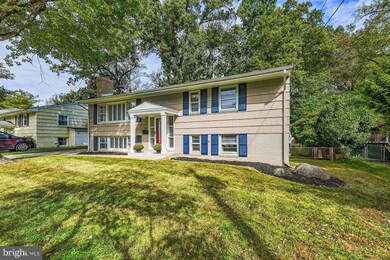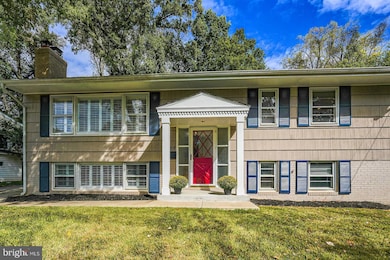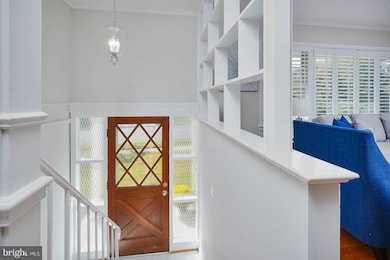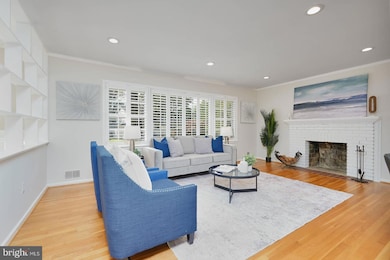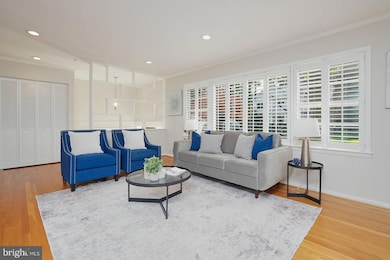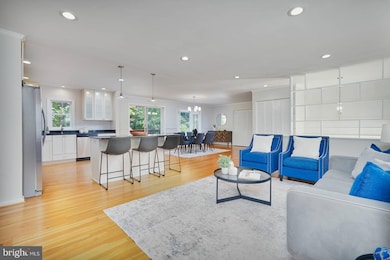1107 Desale St SW Vienna, VA 22180
Estimated payment $6,222/month
Highlights
- 2 Fireplaces
- Mud Room
- Plantation Shutters
- Cunningham Park Elementary School Rated A-
- No HOA
- Laundry Room
About This Home
Updated Home on an Exceptional 0.33-Acre Lot in Vienna Woods Set on a rare, flat 0.33-acre lot, this 4-bedroom, 3-bath home offers ample outdoor space, which is hard to find in this area, perfect for play, gardening, or future expansion. Inside, the main level features an open layout with hardwood floors and an updated kitchen with new appliances (2025). The fully fenced backyard offers both privacy and versatility for everyday use or casual gatherings. Recent updates include: · Interior paint (2025) · Chimney (2024) · Driveway, sidewalk, and front porch (2023) · Roof and HVAC (2018) · Bathroom updates (2020) · Kitchen renovation with plantation blinds (2012) The walkout lower level with a separate entrance adds flexibility with two bedrooms, a full bath, a large rec room with a fireplace, and a laundry/mudroom. Located just minutes from downtown Vienna, with easy access to major routes, and in the Madison High School pyramid.
Listing Agent
(703) 587-6955 isabelle@capitalkeyteam.com Keller Williams Realty Listed on: 10/16/2025

Home Details
Home Type
- Single Family
Est. Annual Taxes
- $11,466
Year Built
- Built in 1959
Lot Details
- 0.33 Acre Lot
- Property is zoned 904
Parking
- Driveway
Home Design
- Split Foyer
- Permanent Foundation
Interior Spaces
- Property has 2.5 Levels
- 2 Fireplaces
- Screen For Fireplace
- Plantation Shutters
- Mud Room
- Finished Basement
- Walk-Out Basement
Kitchen
- Stove
- Dishwasher
- Disposal
Bedrooms and Bathrooms
Laundry
- Laundry Room
- Dryer
- Washer
Outdoor Features
- Shed
Schools
- Cunningham Park Elementary School
- Thoreau Middle School
- Madison High School
Utilities
- Forced Air Heating and Cooling System
- Natural Gas Water Heater
Community Details
- No Home Owners Association
- Vienna Woods Subdivision
Listing and Financial Details
- Tax Lot 2604
- Assessor Parcel Number 0482 03 2604
Map
Home Values in the Area
Average Home Value in this Area
Tax History
| Year | Tax Paid | Tax Assessment Tax Assessment Total Assessment is a certain percentage of the fair market value that is determined by local assessors to be the total taxable value of land and additions on the property. | Land | Improvement |
|---|---|---|---|---|
| 2025 | -- | $848,790 | $422,000 | $426,790 |
| 2024 | $9,400 | $811,410 | $422,000 | $389,410 |
| 2023 | $8,616 | $786,850 | $402,000 | $384,850 |
| 2022 | $8,205 | $717,570 | $352,000 | $365,570 |
| 2021 | $7,810 | $665,510 | $342,000 | $323,510 |
| 2020 | $7,495 | $633,320 | $332,000 | $301,320 |
| 2019 | $7,302 | $617,010 | $332,000 | $285,010 |
| 2018 | $6,950 | $604,360 | $322,000 | $282,360 |
| 2017 | $6,642 | $572,080 | $312,000 | $260,080 |
| 2016 | $6,481 | $559,460 | $312,000 | $247,460 |
| 2015 | $5,992 | $536,960 | $312,000 | $224,960 |
| 2014 | $6,939 | $516,960 | $292,000 | $224,960 |
Property History
| Date | Event | Price | List to Sale | Price per Sq Ft | Prior Sale |
|---|---|---|---|---|---|
| 10/16/2025 10/16/25 | For Sale | $999,000 | -2.7% | $460 / Sq Ft | |
| 03/14/2025 03/14/25 | Sold | $1,027,225 | +14.1% | $878 / Sq Ft | View Prior Sale |
| 02/24/2025 02/24/25 | Pending | -- | -- | -- | |
| 02/20/2025 02/20/25 | For Sale | $900,000 | -- | $769 / Sq Ft |
Purchase History
| Date | Type | Sale Price | Title Company |
|---|---|---|---|
| Deed | $1,027,225 | Commonwealth Land Title | |
| Deed | $1,027,225 | Commonwealth Land Title | |
| Deed | $366,000 | -- |
Mortgage History
| Date | Status | Loan Amount | Loan Type |
|---|---|---|---|
| Open | $750,000 | New Conventional | |
| Closed | $750,000 | New Conventional | |
| Previous Owner | $292,800 | No Value Available |
Source: Bright MLS
MLS Number: VAFX2274064
APN: 0482-03-2604
- 109 James Dr SE
- 206 Ross Dr SW
- 113 James Dr SW
- 116 Fardale St SE
- 1110 Hillcrest Dr SW
- 1012 Hillcrest Dr SW
- 913 Symphony Cir SW
- 1416 Desale St SW
- 510 Walker St SW
- 8633 Janet Ln
- 123 Tapawingo Rd SW
- 1419 Cottage St SW
- 105 Tapawingo Rd SW
- 517 Walker St SW
- 501 Yeonas Dr SW
- 1405 Ross Dr SW
- 806 Desale St SW
- 900 Park St SE
- 506 Kingsley Rd SW
- 8619 Redwood Dr
- 102 Yeonas Dr SE
- 212 Cedar Ln SE
- 409 Orleans Cir SW
- 8633 Janet Ln
- 1212 Ware St SW
- 8638 Dellway Ln
- 8762 Cedar Meadow Ct
- 610 Meadow Ln SW
- 2904 Swanee Ln
- 2700 Dorr Ave Unit 1 BR 1 BA
- 2700 Dorr Ave Unit 2 BR 2 BA
- 8233 Stonewall Dr
- 2700 Dorr Ave
- 2909 Mainstone Dr
- 9404 Regency Crest Dr
- 9480 Virginia Center Blvd Unit 420
- 9480 Virginia Center Blvd Unit 329
- 9480 Virginia Center Blvd Unit 119
- 9480 Virginia Center Blvd Unit 121
- 9031 Lee Hwy

