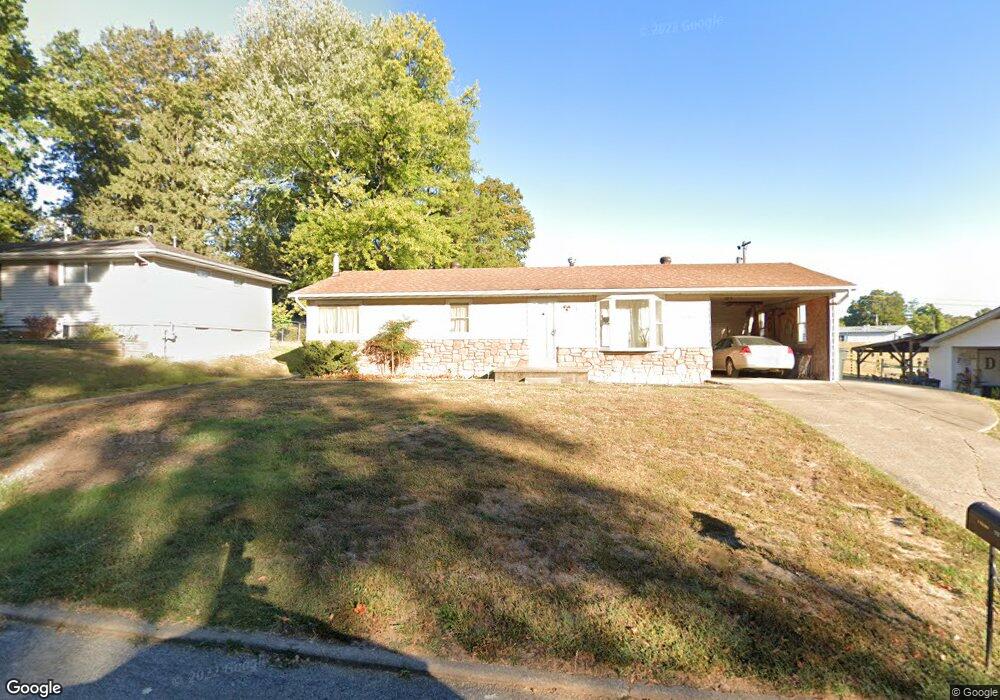1107 Dorothy St Cape Girardeau, MO 63701
Estimated payment $838/month
Total Views
191
3
Beds
1
Bath
1,092
Sq Ft
$133
Price per Sq Ft
Highlights
- Very Popular Property
- Wood Flooring
- Home Office
- Ranch Style House
- No HOA
- Front Porch
About This Home
Owner deceased. Sellers have not lived in home since they were children. Great neighborhood. Great for first time home owners.
Vacant for 8 months. Just needs some up-dating.
Listing Agent
Jan McClanahan Real Estate, LLC License #1999008798 Listed on: 09/30/2025
Home Details
Home Type
- Single Family
Est. Annual Taxes
- $795
Year Built
- Built in 1959
Lot Details
- 7,187 Sq Ft Lot
- Back Yard
Home Design
- Ranch Style House
- Fixer Upper
- Brick or Stone Veneer
- Frame Construction
- Asphalt Roof
- Concrete Perimeter Foundation
Interior Spaces
- 1,092 Sq Ft Home
- Ceiling Fan
- Living Room
- Home Office
- Storm Doors
Kitchen
- Free-Standing Electric Oven
- Dishwasher
- Disposal
Flooring
- Wood
- Carpet
- Concrete
- Ceramic Tile
Bedrooms and Bathrooms
- 3 Bedrooms
- 1 Full Bathroom
Partially Finished Basement
- Basement Fills Entire Space Under The House
- Walk-Up Access
- Laundry in Basement
- Basement Storage
Parking
- 1 Parking Space
- 1 Carport Space
Schools
- Clippard Elem. Elementary School
- Central Jr. High Middle School
- Central High School
Utilities
- Forced Air Heating and Cooling System
- Gas Water Heater
- Water Softener
- Phone Available
- Cable TV Available
Additional Features
- Accessible Common Area
- Front Porch
Community Details
- No Home Owners Association
- 1107 Dorothy Community
Listing and Financial Details
- Assessor Parcel Number 15-911-00-19-02200-0000
Map
Create a Home Valuation Report for This Property
The Home Valuation Report is an in-depth analysis detailing your home's value as well as a comparison with similar homes in the area
Home Values in the Area
Average Home Value in this Area
Tax History
| Year | Tax Paid | Tax Assessment Tax Assessment Total Assessment is a certain percentage of the fair market value that is determined by local assessors to be the total taxable value of land and additions on the property. | Land | Improvement |
|---|---|---|---|---|
| 2025 | $8 | $16,050 | $1,670 | $14,380 |
| 2024 | $8 | $15,290 | $1,590 | $13,700 |
| 2023 | $795 | $15,290 | $1,590 | $13,700 |
| 2022 | $733 | $14,090 | $1,460 | $12,630 |
| 2021 | $733 | $14,090 | $1,460 | $12,630 |
| 2020 | $735 | $14,090 | $1,460 | $12,630 |
| 2019 | $734 | $14,090 | $0 | $0 |
| 2018 | $732 | $14,090 | $0 | $0 |
| 2017 | $734 | $14,090 | $0 | $0 |
| 2016 | $731 | $14,090 | $0 | $0 |
| 2015 | $732 | $14,090 | $0 | $0 |
| 2014 | $735 | $14,090 | $0 | $0 |
Source: Public Records
Property History
| Date | Event | Price | List to Sale | Price per Sq Ft |
|---|---|---|---|---|
| 10/03/2025 10/03/25 | Pending | -- | -- | -- |
| 09/30/2025 09/30/25 | For Sale | $144,900 | -- | $133 / Sq Ft |
Source: MARIS MLS
Source: MARIS MLS
MLS Number: MIS25066166
APN: 15-911-00-19-02200-0000
Nearby Homes
- 835 Lochinvar Ln
- 1306 Victoria Dr
- 1246 Marilyn Dr
- 1270 Kingsway Dr
- 2629 Hopper Rd
- 1000 N Mount Auburn Rd
- 3269 Hopper Rd
- 2550 Marvin St
- 769 Cedar Ln
- 2449 Janet Dr
- 3014 Keystone Dr
- 2615 Maria Louise Ln
- 2412 Masters Dr
- 1705 Paul Revere Dr
- 3022 Beavercreek Dr
- 2416 Terrie Hill Rd
- 901 Pheasant Cove Dr
- 3046 Beavercreek Dr
- 3027 Wisteria Dr
- 3441 Glenview Dr

