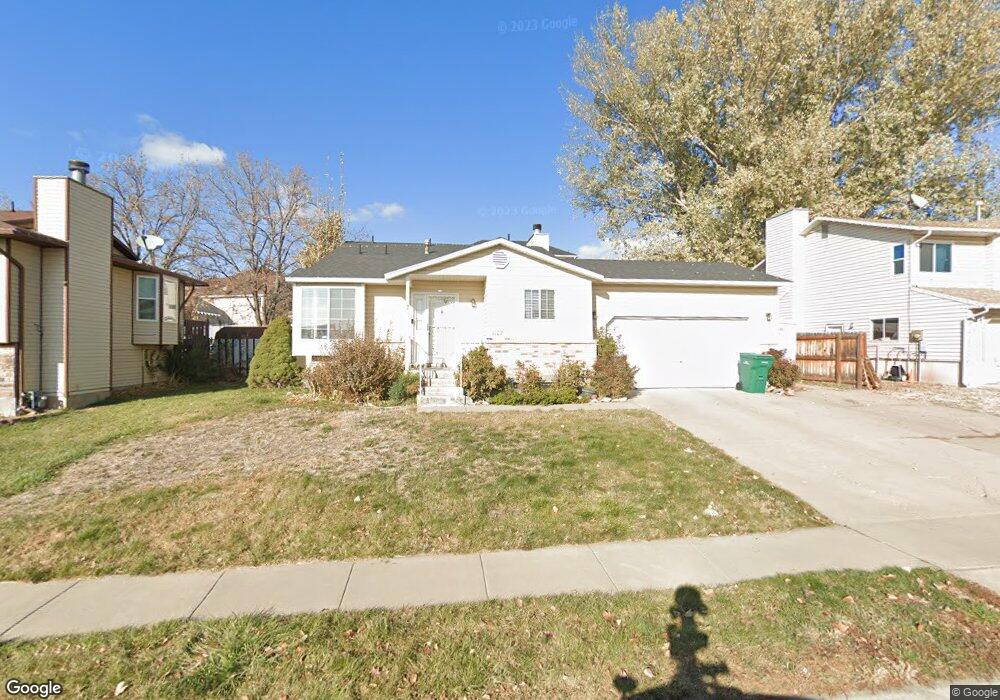1107 E 2450 N Layton, UT 84040
Estimated Value: $417,000 - $465,000
4
Beds
2
Baths
1,865
Sq Ft
$238/Sq Ft
Est. Value
About This Home
This home is located at 1107 E 2450 N, Layton, UT 84040 and is currently estimated at $444,278, approximately $238 per square foot. 1107 E 2450 N is a home located in Davis County with nearby schools including Sarah Jane Adams Elementary School, North Layton Junior High School, and Northridge High School.
Ownership History
Date
Name
Owned For
Owner Type
Purchase Details
Closed on
Dec 23, 2025
Sold by
Aleman Martha C
Bought by
Aleman Martha C and Alcantara Jose
Current Estimated Value
Home Financials for this Owner
Home Financials are based on the most recent Mortgage that was taken out on this home.
Original Mortgage
$320,000
Outstanding Balance
$320,000
Interest Rate
5.75%
Mortgage Type
New Conventional
Estimated Equity
$124,278
Purchase Details
Closed on
Apr 10, 2025
Sold by
Alcantara Jose and Aleman Martha C
Bought by
Aleman Martha C
Purchase Details
Closed on
Dec 18, 2018
Sold by
Alcantara Jose and Aleman Martha C
Bought by
Alcantara Jose and Aleman Martha C
Purchase Details
Closed on
Feb 5, 2008
Sold by
Alcantara Jose
Bought by
Alcantara Jose and Aleman Marta C
Purchase Details
Closed on
Aug 29, 2007
Sold by
Anderson Russell C and Anderson Angela W
Bought by
Alcantara Jose
Home Financials for this Owner
Home Financials are based on the most recent Mortgage that was taken out on this home.
Original Mortgage
$174,000
Interest Rate
6.67%
Mortgage Type
Purchase Money Mortgage
Purchase Details
Closed on
Aug 27, 2001
Sold by
Wielkiewicz Mark P and Wielkiewicz Walter James
Bought by
Anderson Russell C and Anderson Angela W
Home Financials for this Owner
Home Financials are based on the most recent Mortgage that was taken out on this home.
Original Mortgage
$100,104
Interest Rate
7.09%
Purchase Details
Closed on
Oct 5, 2000
Sold by
Estate Of Walker Joseph Wielkiewicz and Wielkiewicz Mark Patrick
Bought by
Wielkiewicz Mark P and Wielkiewicz Walter James
Create a Home Valuation Report for This Property
The Home Valuation Report is an in-depth analysis detailing your home's value as well as a comparison with similar homes in the area
Home Values in the Area
Average Home Value in this Area
Purchase History
| Date | Buyer | Sale Price | Title Company |
|---|---|---|---|
| Aleman Martha C | -- | Utah First Title | |
| Aleman Martha C | -- | Novation Title | |
| Alcantara Jose | -- | None Available | |
| Alcantara Jose | -- | Home Abst & Title Co | |
| Alcantara Jose | -- | Backman Title Services | |
| Anderson Russell C | -- | Gateway Title Insurance Agen | |
| Wielkiewicz Mark P | -- | -- |
Source: Public Records
Mortgage History
| Date | Status | Borrower | Loan Amount |
|---|---|---|---|
| Open | Aleman Martha C | $320,000 | |
| Previous Owner | Alcantara Jose | $174,000 | |
| Previous Owner | Anderson Russell C | $100,104 |
Source: Public Records
Tax History
| Year | Tax Paid | Tax Assessment Tax Assessment Total Assessment is a certain percentage of the fair market value that is determined by local assessors to be the total taxable value of land and additions on the property. | Land | Improvement |
|---|---|---|---|---|
| 2025 | $2,122 | $222,750 | $95,960 | $126,790 |
| 2024 | $2,023 | $213,950 | $123,812 | $90,138 |
| 2023 | $2,017 | $376,000 | $177,611 | $198,389 |
| 2022 | $2,103 | $212,850 | $94,307 | $118,543 |
| 2021 | $1,948 | $294,000 | $142,004 | $151,996 |
| 2020 | $1,733 | $251,000 | $109,119 | $141,881 |
| 2019 | $1,706 | $242,000 | $98,718 | $143,282 |
| 2018 | $1,545 | $220,000 | $54,572 | $165,428 |
| 2016 | $1,433 | $105,270 | $29,225 | $76,045 |
| 2015 | $1,368 | $95,370 | $29,225 | $66,145 |
| 2014 | $1,217 | $86,742 | $29,225 | $57,517 |
| 2013 | -- | $88,009 | $20,701 | $67,308 |
Source: Public Records
Map
Nearby Homes
- 1123 E 2500 N
- 2529 N 1000 E
- 1292 E 2675 N
- 1120 E 2200 N
- 1444 E 2400 N
- 2687 N 1450 E
- 948 E Hercules Ct Unit 179
- 1447 E 2700 N
- 1099 E 2125 N
- 2798 N 1525 E
- 2096 N 1450 E
- 1930 N Camellia Way E Unit 407
- 1920 N Camellia Way Unit 406
- 1517 E Primrose Ln
- 1465 E Sego Lily Ct
- 1266 E 3125 N
- 1540 E Primrose Ln
- 1379 E Petunia Ct
- 935 E 3000 N Unit 175
- 935 E 3000 N Unit 165
