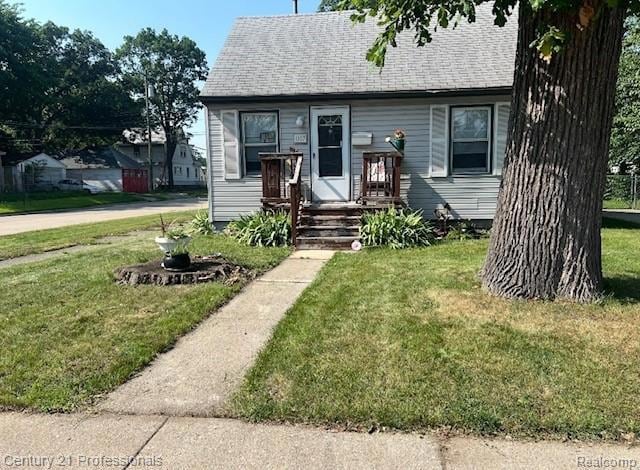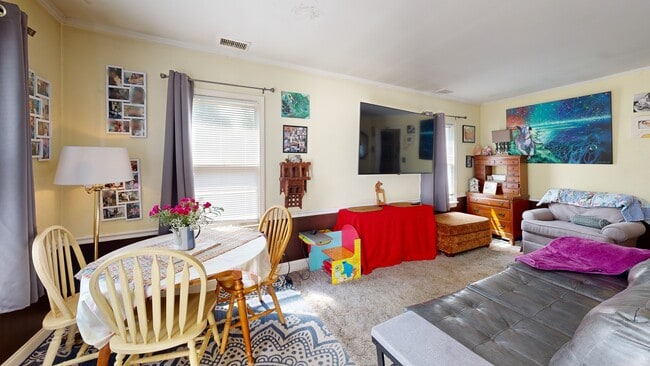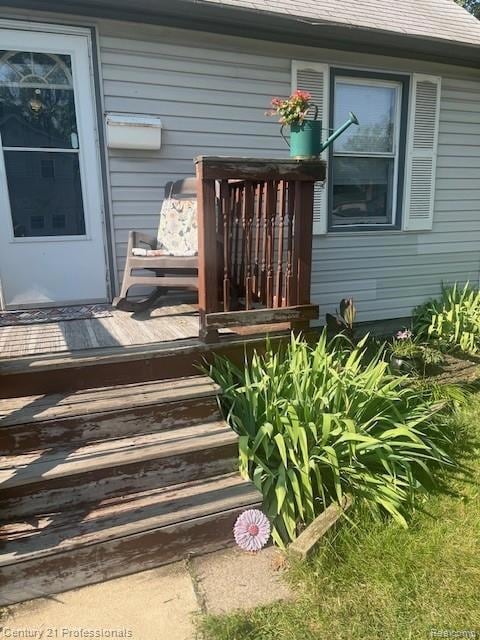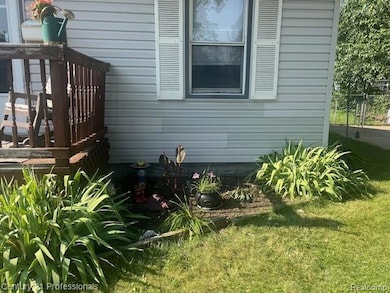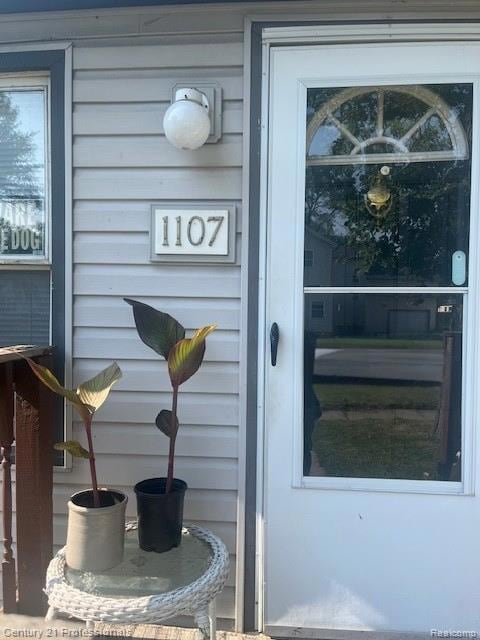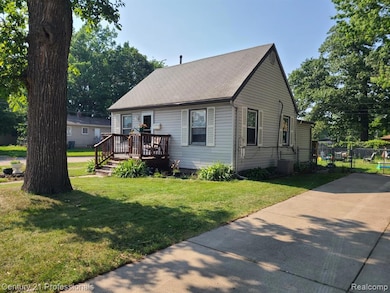This home has an FHA assumable mortgage of 2.5%. Sitting on a spacious corner lot, this 2 Bedroom, 1 Bath home offers both privacy and curb appeal in a neighborhood that is as welcoming as it is connected. It combines charm, functionality, and a location that truly delivers. Inside: bird’s eye maple hardwood floors and fresh, modern paint throughout (2024), creating a bright and welcoming atmosphere. The laundry room w/washing machine (2025) adds a touch of convenience, while CA and pull-down attic storage offer the comfort and practicality today’s homeowners appreciate. The truly impressive backyard - huge, and perfect for pets, outdoor entertaining, or just relaxing with family. The 7ft x 7ft storage shed offers plenty of room for tools, etc., while the long double-wide driveway easily fits 4 cars - great for hosting friends or growing households. You’ll love being part of a tight-knit, dog-friendly community with a proactive approach to neighborhood safety and friendly neighbors. The area is filled with young families and kids, creating an active, social atmosphere with nearby parks. Just minutes from multiple major highways (I75 and I696), grocery stores, restaurants, and all the local conveniences that make everyday living easy. If buying your first home or simply looking for a fresh start in a lively, growing neighborhood, this property offers everything you need to feel at home and build your future.

