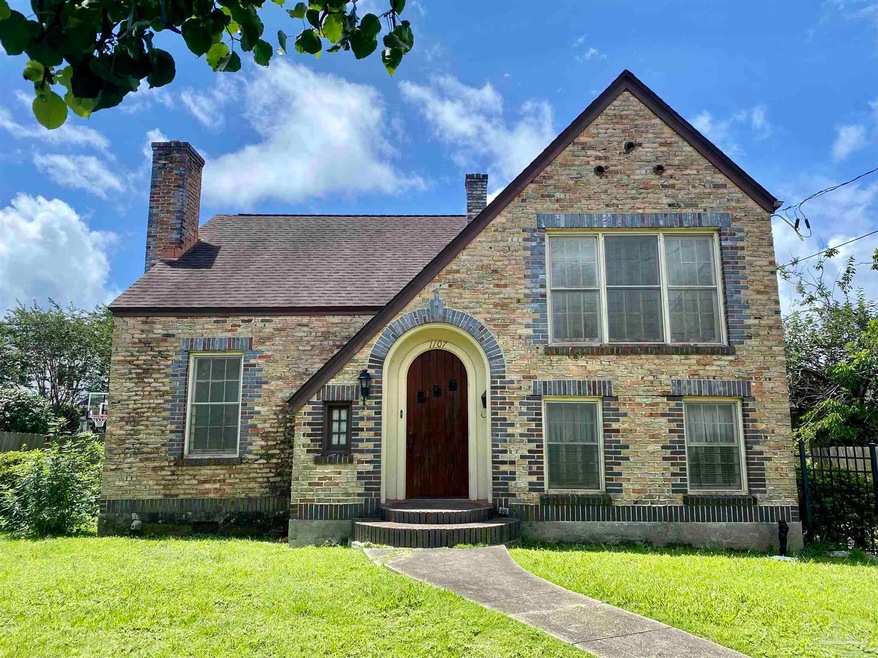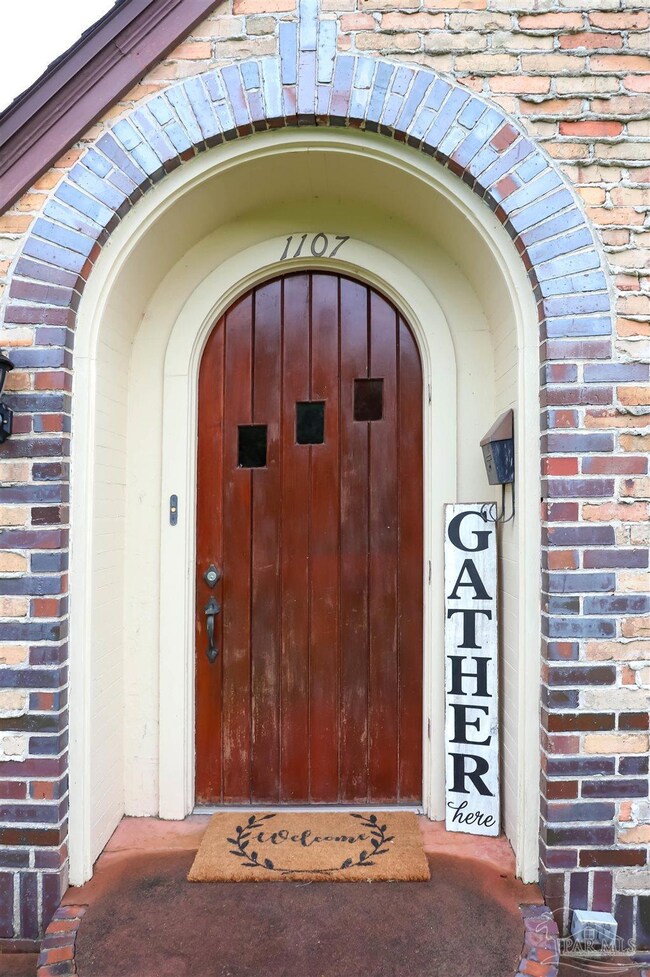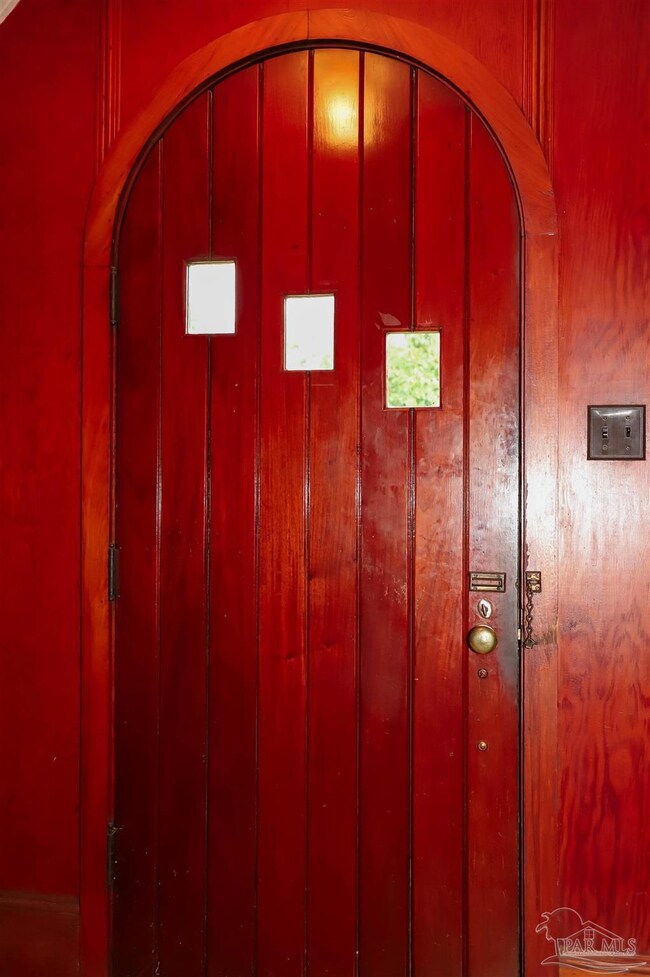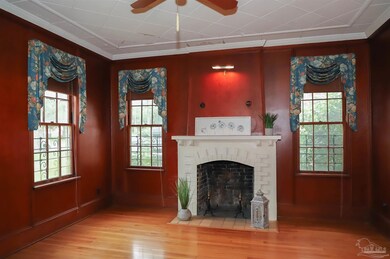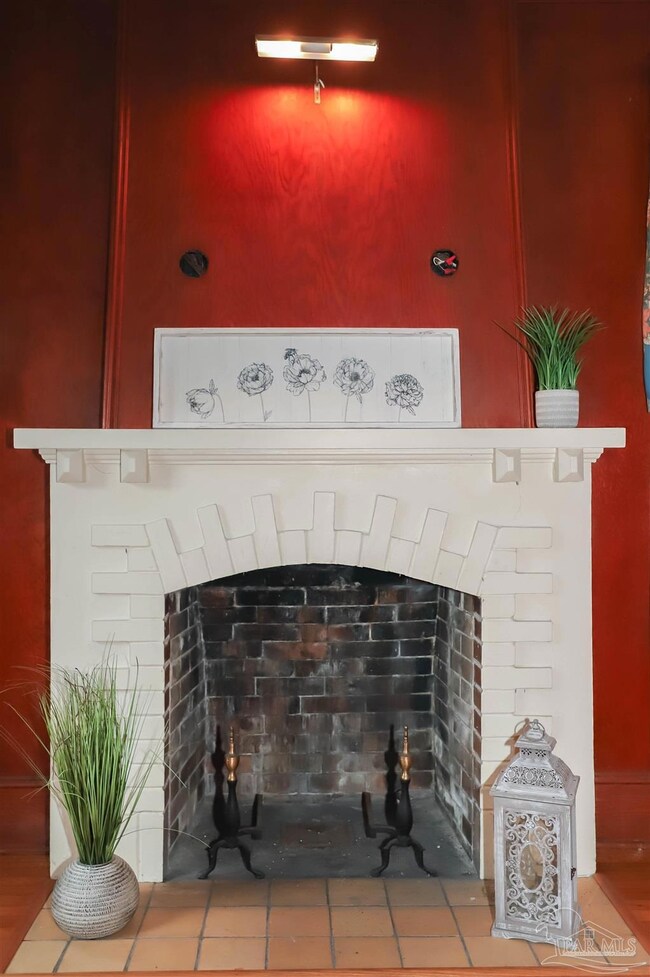
1107 E Moreno St Pensacola, FL 32503
Southeast Pensacola NeighborhoodHighlights
- Wood Flooring
- Tudor Architecture
- No HOA
- Pensacola High School Rated A-
- Sun or Florida Room
- Formal Dining Room
About This Home
As of March 2025Historic, charming East Hill home now offered for sale. In 1932, Builder McDonald custom built this split level tasteful home for his wife and the one next door. All the bells and whistles were added with foyer nooks, custom casings, and incredible hidden storage. Ultimately, the builder and his wife lived next door after he worked so hard on this one. This home has been one owner for generations and is ready for restoration and updates. You didn't need a garage when this home was built but there is a brick paver driveway to the carport and storage building in the backyard. Friends and family would enter through the side door to the den or guests, like you, will step through the curved door into the foyer of this grand home. Immediately you are in the formal living area with wood fireplace that connects to the beautifully paneled dining room. Take the stairs to the second floor or step down to the den. The den has a door to the basement that would make a great wine cellar. Inside Laundry room and guest bath off the den and steps away from the kitchen. Kitchen is open to the sunroom, which would make a great art studio or office. Many meals were held in this room which was once the porch. Upstairs you have two bedrooms that share a bath and climb some more stairs for the third bedroom with attic and cubby doors. So many things have been preserved like original doors and doorknobs, wall paper, draperies, windows, bathroom tile even. Make your appointment to see this home before it is gone for another generation! As you leave, note the playground and park just a block away with several majestic oak trees.
Last Agent to Sell the Property
KELLER WILLIAMS REALTY GULF COAST Listed on: 10/04/2021

Home Details
Home Type
- Single Family
Est. Annual Taxes
- $5,068
Year Built
- Built in 1932
Lot Details
- 696 Sq Ft Lot
Home Design
- Tudor Architecture
- Slab Foundation
- Frame Construction
- Shingle Roof
Interior Spaces
- 2,207 Sq Ft Home
- 3-Story Property
- Bookcases
- Crown Molding
- Ceiling Fan
- Fireplace
- Formal Dining Room
- Sun or Florida Room
- Inside Utility
- Fire and Smoke Detector
- Dishwasher
- Unfinished Basement
Flooring
- Wood
- Tile
- Vinyl
Bedrooms and Bathrooms
- 3 Bedrooms
- Dual Closets
Laundry
- Laundry Room
- Dryer
- Washer
Parking
- 1 Car Detached Garage
- 1 Carport Space
Outdoor Features
- Patio
- Separate Outdoor Workshop
Schools
- Oj Semmes Elementary School
- Workman Middle School
- Pensacola High School
Utilities
- Central Air
- Heating System Uses Natural Gas
- Electric Water Heater
Listing and Financial Details
- Assessor Parcel Number 0000S009015005197
Community Details
Overview
- No Home Owners Association
- New City Tract Subdivision
Recreation
- Community Playground
Ownership History
Purchase Details
Home Financials for this Owner
Home Financials are based on the most recent Mortgage that was taken out on this home.Purchase Details
Home Financials for this Owner
Home Financials are based on the most recent Mortgage that was taken out on this home.Purchase Details
Home Financials for this Owner
Home Financials are based on the most recent Mortgage that was taken out on this home.Similar Homes in Pensacola, FL
Home Values in the Area
Average Home Value in this Area
Purchase History
| Date | Type | Sale Price | Title Company |
|---|---|---|---|
| Warranty Deed | $705,000 | Pure Title | |
| Warranty Deed | $705,000 | Pure Title | |
| Warranty Deed | $600,000 | Pure Title | |
| Warranty Deed | $300,000 | Attorney |
Mortgage History
| Date | Status | Loan Amount | Loan Type |
|---|---|---|---|
| Open | $634,500 | New Conventional | |
| Closed | $634,500 | New Conventional | |
| Previous Owner | $405,000 | New Conventional |
Property History
| Date | Event | Price | Change | Sq Ft Price |
|---|---|---|---|---|
| 03/26/2025 03/26/25 | Sold | $705,000 | -2.8% | $319 / Sq Ft |
| 12/09/2024 12/09/24 | For Sale | $725,000 | +20.8% | $329 / Sq Ft |
| 03/24/2023 03/24/23 | Sold | $600,000 | +0.2% | $272 / Sq Ft |
| 01/27/2023 01/27/23 | Price Changed | $599,000 | -7.7% | $271 / Sq Ft |
| 11/01/2022 11/01/22 | Price Changed | $649,000 | -3.9% | $294 / Sq Ft |
| 09/30/2022 09/30/22 | Price Changed | $675,000 | -1.5% | $306 / Sq Ft |
| 07/25/2022 07/25/22 | Price Changed | $685,000 | -1.4% | $310 / Sq Ft |
| 06/30/2022 06/30/22 | For Sale | $695,000 | +131.7% | $315 / Sq Ft |
| 10/21/2021 10/21/21 | Sold | $300,000 | -6.0% | $136 / Sq Ft |
| 10/05/2021 10/05/21 | Pending | -- | -- | -- |
| 10/04/2021 10/04/21 | For Sale | $319,000 | -- | $145 / Sq Ft |
Tax History Compared to Growth
Tax History
| Year | Tax Paid | Tax Assessment Tax Assessment Total Assessment is a certain percentage of the fair market value that is determined by local assessors to be the total taxable value of land and additions on the property. | Land | Improvement |
|---|---|---|---|---|
| 2024 | $5,068 | $376,717 | $113,850 | $262,867 |
| 2023 | $5,068 | $272,241 | $0 | $0 |
| 2022 | $4,262 | $247,492 | $75,141 | $172,351 |
| 2021 | $3,807 | $215,162 | $0 | $0 |
| 2020 | $344 | $74,637 | $0 | $0 |
| 2019 | $340 | $72,959 | $0 | $0 |
| 2018 | $345 | $71,599 | $0 | $0 |
| 2017 | $631 | $70,127 | $0 | $0 |
| 2016 | $350 | $68,685 | $0 | $0 |
| 2015 | $357 | $68,208 | $0 | $0 |
| 2014 | $360 | $67,667 | $0 | $0 |
Agents Affiliated with this Home
-
C
Seller's Agent in 2025
Caroline Jordan
Link Realty Gulf Coast LLC
-
B
Seller's Agent in 2023
Buffy Southern
Southern Realty Gulf Coast LLC
-
J
Seller's Agent in 2021
Jennifer Keenan
KELLER WILLIAMS REALTY GULF COAST
Map
Source: Pensacola Association of REALTORS®
MLS Number: 597715
APN: 00-0S-00-9025-005-197
- 1450 N 11th Ave
- 1014 E Mallory St
- 1108 E Lloyd St
- 1257 E Avery St
- 1804 N 11th Ave Unit A
- 1804 N 11th Ave Unit B
- 1017 Fairnie Ave
- 1121 E Lakeview Ave
- 902 E Blount St
- 908 E Lee St
- 25 E Brainerd St
- 1212 E Gonzalez St
- 1425 E Mallory St
- 1801 N 8th Ave
- 1726 N 15th Ave
- 1206 N 7th Ave
- 1100 E Maxwell St
- 1500 BLK E Gonzalez St
- 600 E Brainerd St
- 1604 E Avery St
