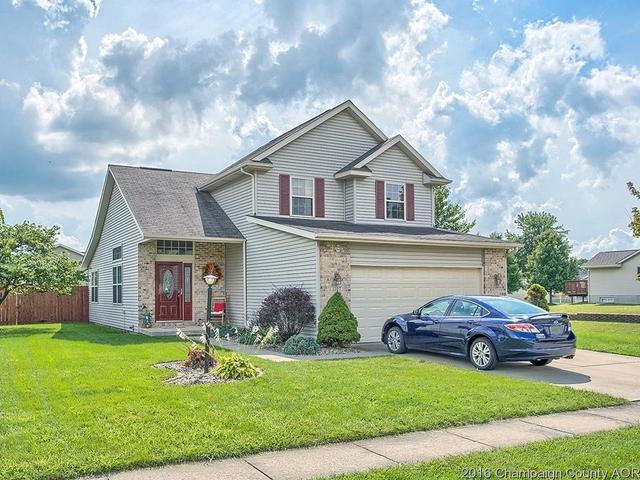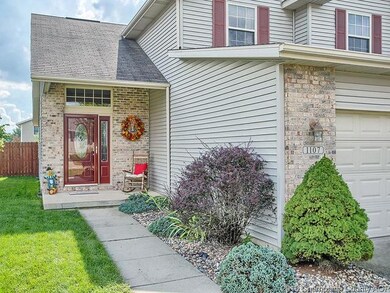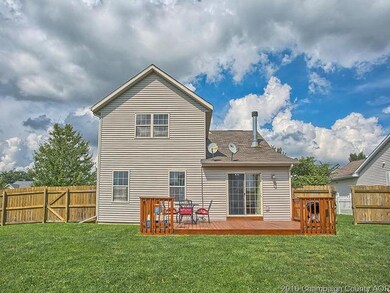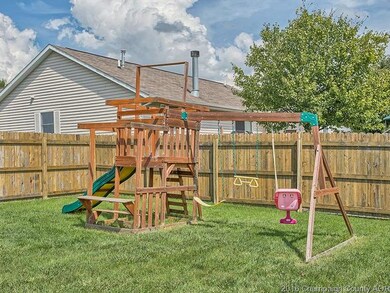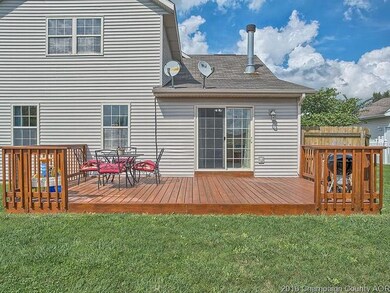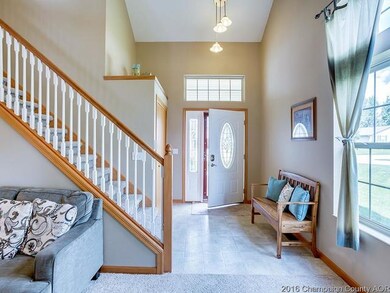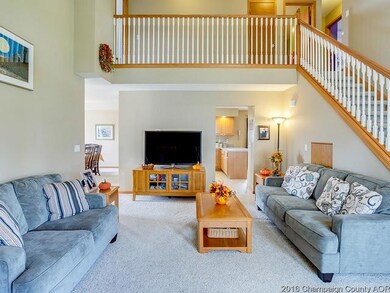
1107 Edgeview Dr Mahomet, IL 61853
Highlights
- Deck
- Walk-In Pantry
- Breakfast Bar
- Traditional Architecture
- Attached Garage
- Forced Air Heating and Cooling System
About This Home
As of June 2021Clean and well maintained home in Mahomet Schools! Open two story living room with fireplace. A private family room with an abundance of natural light and access to spacious back deck overlooking the privacy fenced back yard which is perfect for entertaining guests! ! Large kitchen with plenty of counter and storage space and an eat in area. Private second floor master suite with en suite bathroom. Two additional bedrooms and full bath complete the upper level. Professionally landscaped. House has been pre-inspected for buyers peace of mind! Come and see this great house today!
Last Agent to Sell the Property
Taylor Realty Associates License #471001633 Listed on: 09/01/2016
Home Details
Home Type
- Single Family
Est. Annual Taxes
- $6,090
Year Built
- 2004
Parking
- Attached Garage
Home Design
- Traditional Architecture
- Brick Exterior Construction
- Vinyl Siding
Interior Spaces
- Primary Bathroom is a Full Bathroom
- Fireplace With Gas Starter
- Crawl Space
Kitchen
- Breakfast Bar
- Walk-In Pantry
- Oven or Range
- Microwave
- Dishwasher
- Disposal
Utilities
- Forced Air Heating and Cooling System
- Heating System Uses Gas
Additional Features
- North or South Exposure
- Deck
Ownership History
Purchase Details
Home Financials for this Owner
Home Financials are based on the most recent Mortgage that was taken out on this home.Purchase Details
Home Financials for this Owner
Home Financials are based on the most recent Mortgage that was taken out on this home.Purchase Details
Home Financials for this Owner
Home Financials are based on the most recent Mortgage that was taken out on this home.Purchase Details
Home Financials for this Owner
Home Financials are based on the most recent Mortgage that was taken out on this home.Similar Homes in Mahomet, IL
Home Values in the Area
Average Home Value in this Area
Purchase History
| Date | Type | Sale Price | Title Company |
|---|---|---|---|
| Warranty Deed | $245,000 | Act | |
| Warranty Deed | $190,000 | None Available | |
| Warranty Deed | $191,000 | Allied Title Services | |
| Warranty Deed | $172,000 | -- |
Mortgage History
| Date | Status | Loan Amount | Loan Type |
|---|---|---|---|
| Open | $216,000 | New Conventional | |
| Previous Owner | $171,000 | New Conventional | |
| Previous Owner | $0 | Closed End Mortgage | |
| Previous Owner | $128,115 | New Conventional | |
| Previous Owner | $150,411 | New Conventional | |
| Previous Owner | $150,700 | New Conventional | |
| Previous Owner | $156,800 | Unknown | |
| Previous Owner | $3,330 | Unknown | |
| Previous Owner | $162,350 | Purchase Money Mortgage | |
| Previous Owner | $172,000 | Fannie Mae Freddie Mac | |
| Previous Owner | $169,900 | Unknown | |
| Previous Owner | $26,000 | Credit Line Revolving | |
| Previous Owner | $16,000 | Credit Line Revolving |
Property History
| Date | Event | Price | Change | Sq Ft Price |
|---|---|---|---|---|
| 06/25/2021 06/25/21 | Sold | $245,000 | -0.4% | $122 / Sq Ft |
| 05/14/2021 05/14/21 | Pending | -- | -- | -- |
| 03/14/2021 03/14/21 | Price Changed | $245,900 | -5.4% | $123 / Sq Ft |
| 03/08/2021 03/08/21 | Price Changed | $259,900 | -3.7% | $130 / Sq Ft |
| 02/14/2021 02/14/21 | For Sale | $269,900 | +42.1% | $135 / Sq Ft |
| 11/03/2016 11/03/16 | Sold | $190,000 | -5.0% | $95 / Sq Ft |
| 10/03/2016 10/03/16 | Pending | -- | -- | -- |
| 09/01/2016 09/01/16 | For Sale | $199,900 | -- | $100 / Sq Ft |
Tax History Compared to Growth
Tax History
| Year | Tax Paid | Tax Assessment Tax Assessment Total Assessment is a certain percentage of the fair market value that is determined by local assessors to be the total taxable value of land and additions on the property. | Land | Improvement |
|---|---|---|---|---|
| 2024 | $6,090 | $91,250 | $17,820 | $73,430 |
| 2023 | $6,090 | $82,950 | $16,200 | $66,750 |
| 2022 | $5,639 | $76,450 | $14,930 | $61,520 |
| 2021 | $5,338 | $72,260 | $14,110 | $58,150 |
| 2020 | $5,241 | $71,050 | $13,870 | $57,180 |
| 2019 | $5,108 | $69,930 | $13,650 | $56,280 |
| 2018 | $4,961 | $68,430 | $13,360 | $55,070 |
| 2017 | $4,761 | $65,170 | $12,720 | $52,450 |
| 2016 | $4,737 | $65,170 | $12,720 | $52,450 |
| 2015 | $4,767 | $65,170 | $12,720 | $52,450 |
| 2014 | $4,539 | $62,550 | $12,210 | $50,340 |
| 2013 | $4,531 | $62,550 | $12,210 | $50,340 |
Agents Affiliated with this Home
-
P
Seller's Agent in 2021
Phyllis Mennenga
Realty Specialists, Inc.
-

Buyer's Agent in 2021
Ryan Dallas
RYAN DALLAS REAL ESTATE
(217) 493-5068
2,369 Total Sales
-

Seller's Agent in 2016
Nick Taylor
Taylor Realty Associates
(217) 586-2578
806 Total Sales
Map
Source: Midwest Real Estate Data (MRED)
MLS Number: MRD09468648
APN: 15-13-09-302-011
- 1304 Woodland Ct
- 605 N Craig Dr
- 507 W Northridge Dr
- 409 W Northridge Dr
- 505 N Tamula Dr
- 102 Jennifer Dr
- 608 W Dunbar St
- 606 W Dunbar St
- 203 N Eastwood Dr
- 2737 County Road 380 E
- 805 S Center St
- 807 Center St
- 905 S Fawn Dr
- 1501 Quarry Rd
- 1511 River Bluff Ct
- 1216 Briarwood Ln
- 1111 Ashford Ct
- 1604 Morel Ct
- 1106 Riverside Ct
- 400 Deer Run Dr
