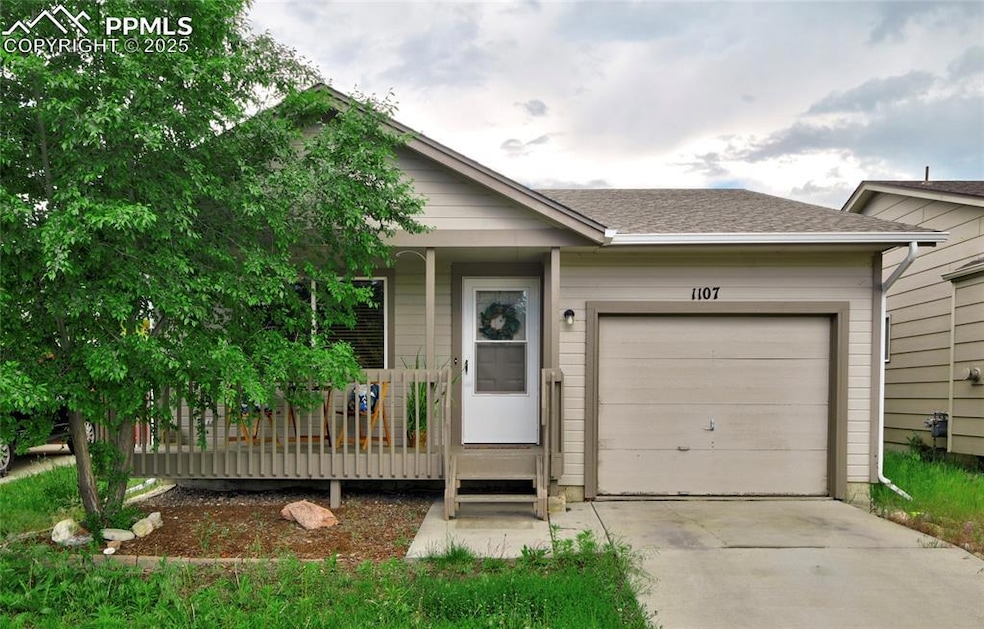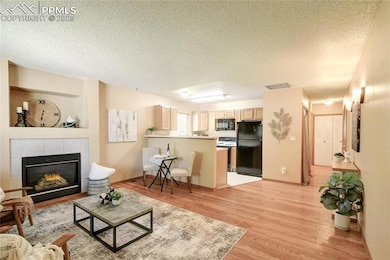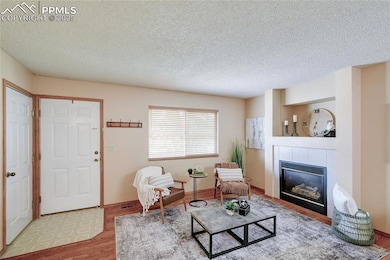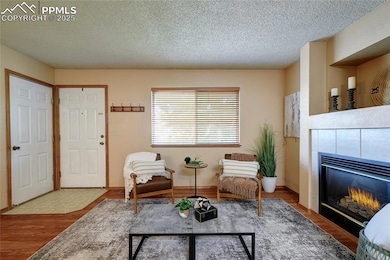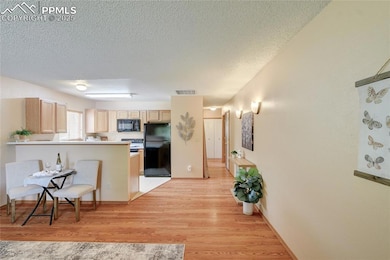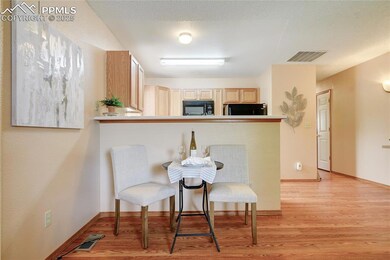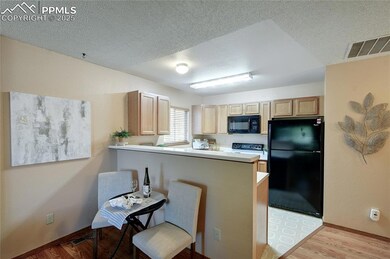
1107 Grinde Dr Fountain, CO 80817
Downtown Fountain NeighborhoodEstimated payment $1,817/month
Highlights
- Property is near a park
- Hiking Trails
- Forced Air Heating and Cooling System
- Ranch Style House
- 1 Car Attached Garage
- Level Lot
About This Home
Welcome to your perfect blend of comfort, charm, and convenience! This beautifully maintained ranch-style home offers easy main-level living with a bright, open floorplan that’s move-in ready. Step onto the welcoming front porch and into a sun-filled living room featuring wood laminate flooring and a cozy gas fireplace, perfect for relaxing or entertaining. The kitchen is both functional and stylish, offering a counter bar, ample cabinet space, and all appliances included. You’ll find three spacious bedrooms, including a generous primary suite with direct access to the full bath and a private walkout to the backyard-perfect for enjoying fresh air and privacy. The backyard is fully fenced and offers plenty of space for outdoor entertaining, pets, or future personalization. Extras include a storage shed, washer and dryer, central A/C, window blinds, and a garage door opener, everything you need for comfortable living. Ideally located near parks, trails, Fort Carson, I-25, shopping, and dining, this home is the total package. Don’t miss your opportunity to make it yours!
Listing Agent
San Agustin Realty Inc. Brokerage Phone: 719-339-8832 Listed on: 06/02/2025
Home Details
Home Type
- Single Family
Est. Annual Taxes
- $1,107
Year Built
- Built in 2000
Lot Details
- 4,147 Sq Ft Lot
- Level Lot
Parking
- 1 Car Attached Garage
- Garage Door Opener
Home Design
- Ranch Style House
- Shingle Roof
- Masonite
Interior Spaces
- 895 Sq Ft Home
- Gas Fireplace
- Crawl Space
Kitchen
- Oven
- Microwave
- Dishwasher
Flooring
- Carpet
- Laminate
Bedrooms and Bathrooms
- 3 Bedrooms
- 1 Full Bathroom
Laundry
- Dryer
- Washer
Location
- Property is near a park
- Property near a hospital
- Property is near schools
- Property is near shops
Schools
- Aragon Elementary School
- Fountain Middle School
- Fountain/Ft Carson High School
Utilities
- Forced Air Heating and Cooling System
- Heating System Uses Natural Gas
- Phone Available
Community Details
- Hiking Trails
Map
Home Values in the Area
Average Home Value in this Area
Tax History
| Year | Tax Paid | Tax Assessment Tax Assessment Total Assessment is a certain percentage of the fair market value that is determined by local assessors to be the total taxable value of land and additions on the property. | Land | Improvement |
|---|---|---|---|---|
| 2025 | $1,107 | $22,400 | -- | -- |
| 2024 | $964 | $22,190 | $2,710 | $19,480 |
| 2022 | $886 | $15,190 | $2,160 | $13,030 |
| 2021 | $823 | $15,620 | $2,220 | $13,400 |
| 2020 | $681 | $12,650 | $1,940 | $10,710 |
| 2019 | $668 | $12,650 | $1,940 | $10,710 |
| 2018 | $555 | $10,150 | $1,730 | $8,420 |
| 2017 | $548 | $10,150 | $1,730 | $8,420 |
| 2016 | $519 | $9,610 | $1,720 | $7,890 |
| 2015 | $520 | $9,610 | $1,720 | $7,890 |
| 2014 | $487 | $9,040 | $1,720 | $7,320 |
Property History
| Date | Event | Price | Change | Sq Ft Price |
|---|---|---|---|---|
| 07/02/2025 07/02/25 | Price Changed | $319,000 | -1.7% | $356 / Sq Ft |
| 06/19/2025 06/19/25 | Price Changed | $324,500 | -1.7% | $363 / Sq Ft |
| 06/02/2025 06/02/25 | For Sale | $330,000 | 0.0% | $369 / Sq Ft |
| 04/02/2024 04/02/24 | Rented | $1,695 | 0.0% | -- |
| 03/22/2024 03/22/24 | For Rent | $1,695 | -- | -- |
Purchase History
| Date | Type | Sale Price | Title Company |
|---|---|---|---|
| Warranty Deed | $315,000 | Capital Title | |
| Warranty Deed | $225,000 | None Available | |
| Warranty Deed | $151,000 | Capstone Title | |
| Warranty Deed | $124,000 | Empire Title Co Springs Llc | |
| Interfamily Deed Transfer | -- | Heritage Title | |
| Warranty Deed | $115,900 | Security Title | |
| Warranty Deed | $105,000 | Stewart Title |
Mortgage History
| Date | Status | Loan Amount | Loan Type |
|---|---|---|---|
| Open | $322,245 | VA | |
| Previous Owner | $230,175 | VA | |
| Previous Owner | $143,450 | New Conventional | |
| Previous Owner | $94,275 | FHA | |
| Previous Owner | $114,109 | FHA | |
| Previous Owner | $107,049 | VA |
Similar Homes in Fountain, CO
Source: Pikes Peak REALTOR® Services
MLS Number: 6072344
APN: 55314-10-032
- 1005 Grinde Dr
- 929 Desert Cir
- 842 Desert Cir
- 845 Desert Cir
- 305 Iris Dr
- 321 Rosewood Dr
- 420 Rosewood Dr
- 409 Columbine St
- 921 Lake Ave
- 6944 Fountain Vista Cir
- 330 Columbine St
- 326 Columbine St
- 9735 Cronin St
- 11372 Esperanza Way
- 440 Calle Entrada
- 323 Mount View Ln
- 6689 Ancestra Dr
- 307 Mount View Ln
- 1034 Fountain Mesa Rd
- 7110 Lake Ave
- 6935 Fountain Ridge Cir
- 413 Linda Vista Dr
- 131 Wellington St Unit 131
- 6744 Ancestra Dr
- 7246 Moss Bluff Ct
- 313 N Race St
- 763 Ridgebury Place
- 121 W Missouri Ave
- 845 Legend Oak Dr
- 314 E Ohio Ave
- 7431 Araia Dr
- 2115 Hibbard Ln
- 8510 Dassel Dr
- 8491 Dassel Dr
- 7495 Araia Dr
- 6871 Kasson Dr
- 2136 Bent Tree Ln
- 7145 Josh Byers Way
- 404 S Race St
- 1135 Legend Oak Dr
