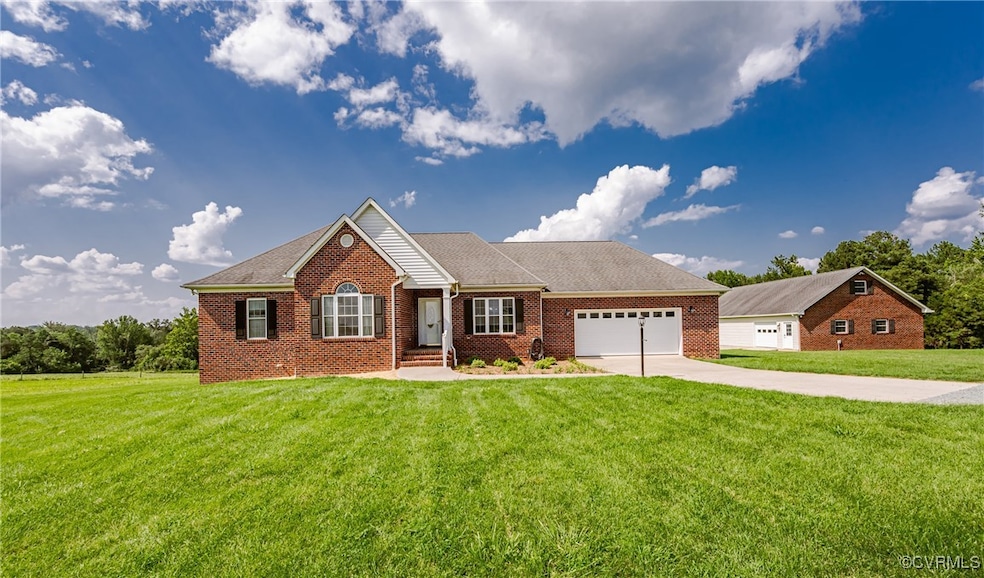
1107 Kents Store Way Kents Store, VA 23084
Estimated payment $4,059/month
Highlights
- Wood Flooring
- Granite Countertops
- 4 Car Direct Access Garage
- High Ceiling
- Breakfast Area or Nook
- Front Porch
About This Home
If an All Brick one level home, with a full unfinished basement, on 6 acres appeals to you...then this is the one!!! This three bedroom, three bathroom home features 9' ceilings and hardwood floors throughout. Enter the foyer, which opens up to a dining room (or office) and to your generous size family room with wood burning fireplace. The kitchen has a large eat-in area featuring a bay window, Gas cooking, Granite counters, a desk, and a built-in pull-out pantry cabinet. The Primary bedroom and bathroom feature an over-sized walk-in closet, double sinks, a tub/shower and a separate shower. The additional two bedrooms are spacious with generous closets. The unfinished walk-out basement has a full finished bathroom, High ceilings, and lots of windows. This space is wide open, but can be configured in various ways. Besides the two car attached garage, there is a detached single car garage with workshop, a huge unfinished attic above and a separate utility bay with 12' high ceiling in rear of building, great for storing your tractor, boat, or camper. This home is surrounded by pastures and is a very private setting, but close to I64, just four miles from the Ferncliff Exit.
Listing Agent
Long & Foster REALTORS Brokerage Phone: (804) 218-7254 License #0225129071 Listed on: 07/31/2025

Home Details
Home Type
- Single Family
Est. Annual Taxes
- $5,705
Year Built
- Built in 2007
Lot Details
- 6 Acre Lot
- Level Lot
Parking
- 4 Car Direct Access Garage
- Workshop in Garage
- Driveway
Home Design
- Brick Exterior Construction
Interior Spaces
- 1,831 Sq Ft Home
- 1-Story Property
- High Ceiling
- Wood Burning Fireplace
- Fireplace Features Masonry
- Bay Window
- Dining Area
- Washer
Kitchen
- Breakfast Area or Nook
- Gas Cooktop
- Stove
- Microwave
- Granite Countertops
Flooring
- Wood
- Vinyl
Bedrooms and Bathrooms
- 3 Bedrooms
- 3 Full Bathrooms
Unfinished Basement
- Walk-Out Basement
- Basement Fills Entire Space Under The House
Outdoor Features
- Outbuilding
- Front Porch
Schools
- Central Elementary School
- Fluvanna Middle School
- Fluvanna High School
Utilities
- Cooling Available
- Heating System Uses Propane
- Heat Pump System
- Power Generator
- Well
- Tankless Water Heater
- Septic Tank
Listing and Financial Details
- Assessor Parcel Number 15476
Map
Home Values in the Area
Average Home Value in this Area
Tax History
| Year | Tax Paid | Tax Assessment Tax Assessment Total Assessment is a certain percentage of the fair market value that is determined by local assessors to be the total taxable value of land and additions on the property. | Land | Improvement |
|---|---|---|---|---|
| 2025 | $4,818 | $676,040 | $71,000 | $605,040 |
| 2024 | $43 | $539,600 | $71,000 | $468,600 |
| 2023 | $4,554 | $539,600 | $71,000 | $468,600 |
| 2022 | $4,119 | $473,500 | $71,000 | $402,500 |
| 2021 | $3,827 | $473,500 | $71,000 | $402,500 |
| 2020 | $4,021 | $434,700 | $71,000 | $363,700 |
| 2019 | $4,021 | $434,700 | $71,000 | $363,700 |
| 2018 | $3,699 | $407,800 | $71,000 | $336,800 |
| 2017 | $3,699 | $407,800 | $71,000 | $336,800 |
| 2016 | $3,663 | $399,400 | $71,000 | $328,400 |
| 2015 | $3,112 | $399,400 | $71,000 | $328,400 |
| 2014 | $3,112 | $387,600 | $71,000 | $316,600 |
Property History
| Date | Event | Price | Change | Sq Ft Price |
|---|---|---|---|---|
| 07/31/2025 07/31/25 | For Sale | $649,000 | -- | $354 / Sq Ft |
Purchase History
| Date | Type | Sale Price | Title Company |
|---|---|---|---|
| Bargain Sale Deed | $510,000 | Old Republic National Title | |
| Deed Of Distribution | -- | None Listed On Document | |
| Gift Deed | -- | None Available |
Similar Homes in Kents Store, VA
Source: Central Virginia Regional MLS
MLS Number: 2518886
APN: 22-A-56B
- 408 Kent Ln
- 4064 Deep Creek Rd
- 0 Three Notch Rd Unit 646910
- 92 Grace Johnson Ln
- TBD tract 4 Covered Bridge Rd
- TBD tract 1 Covered Bridge Rd
- 610 Holland Creek Rd
- 289 Mountain Laurel Rd
- 0 Three Chopt Rd
- 5363 Duval Rd
- 275 Grooms Ln
- 4867 Tabscott Rd
- Lot 82 Cosner Rd
- 0 Holland Creek Rd Unit VALA2004258
- 470 Price Rd
- 1097 Courthouse Rd
- 4719 Shannon Hill Rd
- 130 Nannie Burton Rd
- Raw Land Nannie Burton Rd
- 172 Carter Ln
- 4488 Shannon Hill Rd
- 4004 Shannon Hill Rd
- 2044 Wilmington Rd
- 67 Warwick Ln
- 100 Stonegate Terrace
- 198 Riva Way
- 2 Pineknoll Cir
- 2671 Thomas Jefferson Pkwy Unit Home In Palmyra
- 301 Lyde Ave
- 21 Brougham Rd
- 38 Marwood Dr
- 9 Green Ct
- 864 Ridgemont Dr
- 7 N Bearwood Dr
- 915 Campbell Rd
- 47 Laurin St
- 2020 Farringdon Rd
- 1500 Piper Way
- 3190 Prestwick Place
- 30 Pine Ct






