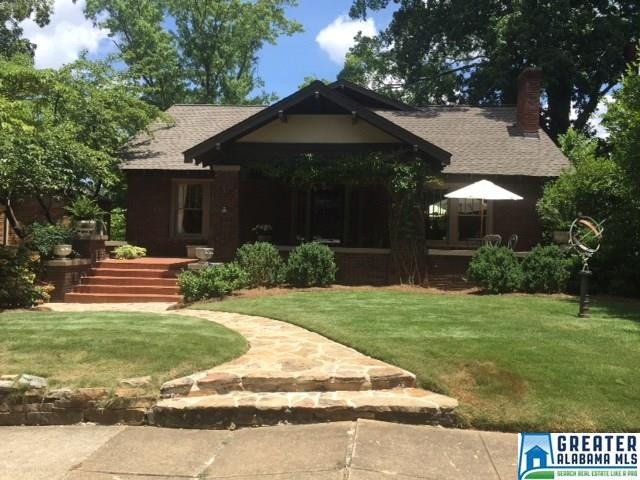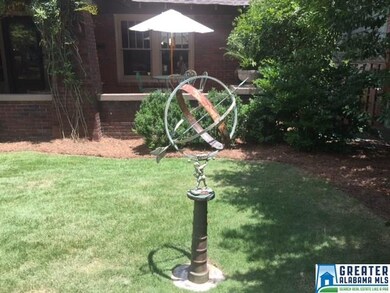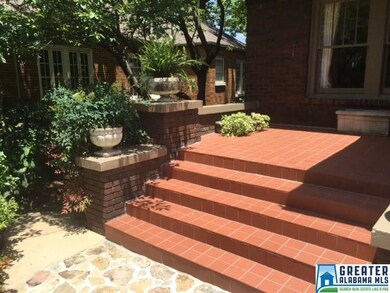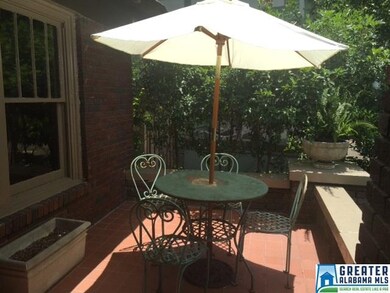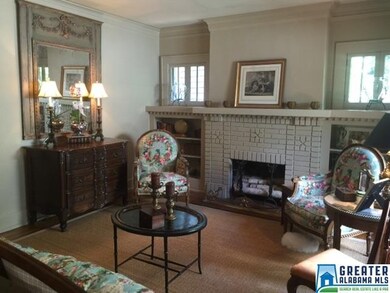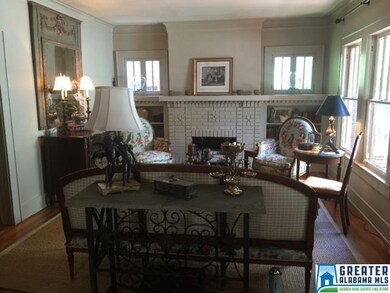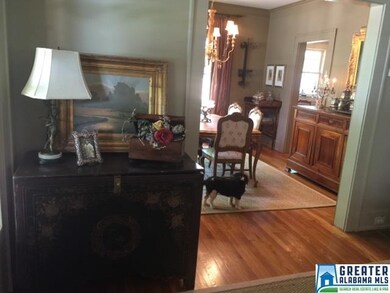
1107 Lakeview Crescent Birmingham, AL 35205
Highland Park NeighborhoodHighlights
- Second Kitchen
- Wood Flooring
- Attic
- Deck
- Main Floor Primary Bedroom
- Butcher Block Countertops
About This Home
As of April 2017A charming and well appointed Craftsman Cottage Home in the very desirable Historic Highland Park! Both updated and well maintained, this home maintains its' original integrity and style. As you come to your new home, you will walk through your beautifully landscaped gardens on a lovely stone walkway to your spacious porch where you can relax with a glass of wine! This home offers beautiful original hardwood floors, the original brick fireplace with built-ins, and a master bedroom on the main level! The updated kitchen with both stone and butcher block counter tops, has a large Farm House sink, stainless appliances that include a gas stove with a designer hood, double built-in ovens, refrigerator, microwave and dishwasher! the upstairs has two bedrooms and a full bath. Downstairs offers the option of an "in-law" or student suite complete with its' own entrance, living area, bedroom, full bathroom and full kitchen! Call today for your private showing...you'll be pleasantly surprized!
Home Details
Home Type
- Single Family
Est. Annual Taxes
- $3,255
Year Built
- 1924
Home Design
- Slab Foundation
- Wood Siding
- Stucco
Interior Spaces
- 2-Story Property
- Crown Molding
- Smooth Ceilings
- Wood Burning Fireplace
- Brick Fireplace
- Fireplace Features Masonry
- French Doors
- Living Room with Fireplace
- Breakfast Room
- Dining Room
- Den
- Home Security System
- Attic
Kitchen
- Second Kitchen
- Double Oven
- Electric Oven
- Gas Cooktop
- Built-In Microwave
- Dishwasher
- Stainless Steel Appliances
- Butcher Block Countertops
- Tile Countertops
Flooring
- Wood
- Carpet
- Tile
Bedrooms and Bathrooms
- 4 Bedrooms
- Primary Bedroom on Main
- 3 Full Bathrooms
- Bathtub and Shower Combination in Primary Bathroom
- Separate Shower
Laundry
- Laundry Room
- Laundry on main level
- Washer and Electric Dryer Hookup
Basement
- Partial Basement
- Stone or Rock in Basement
- Bedroom in Basement
- Recreation or Family Area in Basement
- Crawl Space
- Natural lighting in basement
Parking
- Detached Garage
- 2 Carport Spaces
- On-Street Parking
- Off-Street Parking
Outdoor Features
- Deck
- Covered patio or porch
Utilities
- Multiple cooling system units
- Central Heating and Cooling System
- Multiple Heating Units
- Heat Pump System
- Heating System Uses Gas
- Gas Water Heater
Listing and Financial Details
- Assessor Parcel Number 23-00-31-4-016-002.000
Ownership History
Purchase Details
Home Financials for this Owner
Home Financials are based on the most recent Mortgage that was taken out on this home.Purchase Details
Home Financials for this Owner
Home Financials are based on the most recent Mortgage that was taken out on this home.Purchase Details
Home Financials for this Owner
Home Financials are based on the most recent Mortgage that was taken out on this home.Purchase Details
Home Financials for this Owner
Home Financials are based on the most recent Mortgage that was taken out on this home.Similar Homes in the area
Home Values in the Area
Average Home Value in this Area
Purchase History
| Date | Type | Sale Price | Title Company |
|---|---|---|---|
| Warranty Deed | $353,000 | -- | |
| Warranty Deed | $354,000 | -- | |
| Warranty Deed | $252,000 | -- | |
| Warranty Deed | $160,000 | -- |
Mortgage History
| Date | Status | Loan Amount | Loan Type |
|---|---|---|---|
| Open | $169,700 | New Conventional | |
| Closed | $180,000 | New Conventional | |
| Previous Owner | $236,200 | Unknown | |
| Previous Owner | $226,800 | Purchase Money Mortgage | |
| Previous Owner | $27,900 | Credit Line Revolving | |
| Previous Owner | $128,000 | No Value Available | |
| Previous Owner | $125,000 | Unknown |
Property History
| Date | Event | Price | Change | Sq Ft Price |
|---|---|---|---|---|
| 04/27/2017 04/27/17 | Sold | $353,000 | -4.6% | $165 / Sq Ft |
| 03/14/2017 03/14/17 | For Sale | $369,900 | +5.1% | $173 / Sq Ft |
| 08/31/2016 08/31/16 | Sold | $352,000 | +0.9% | $164 / Sq Ft |
| 07/12/2016 07/12/16 | Pending | -- | -- | -- |
| 07/11/2016 07/11/16 | For Sale | $349,000 | -- | $163 / Sq Ft |
Tax History Compared to Growth
Tax History
| Year | Tax Paid | Tax Assessment Tax Assessment Total Assessment is a certain percentage of the fair market value that is determined by local assessors to be the total taxable value of land and additions on the property. | Land | Improvement |
|---|---|---|---|---|
| 2024 | $3,255 | $45,880 | -- | -- |
| 2022 | $3,530 | $49,670 | $23,500 | $26,170 |
| 2021 | $3,318 | $46,760 | $23,500 | $23,260 |
| 2020 | $2,804 | $39,660 | $23,500 | $16,160 |
| 2019 | $2,804 | $39,660 | $0 | $0 |
| 2018 | $5,113 | $70,520 | $0 | $0 |
| 2017 | $4,907 | $67,680 | $0 | $0 |
| 2016 | $1,967 | $28,120 | $0 | $0 |
| 2015 | $2,061 | $29,420 | $0 | $0 |
| 2014 | $1,882 | $30,340 | $0 | $0 |
| 2013 | $1,882 | $30,340 | $0 | $0 |
Agents Affiliated with this Home
-
M
Seller's Agent in 2017
Martha Hiden
RealtySouth
(205) 567-6100
1 in this area
21 Total Sales
-
C
Buyer's Agent in 2017
Courtney Gordon
RE/MAX
-

Buyer Co-Listing Agent in 2017
George Lawton
RE/MAX
(205) 907-8595
125 Total Sales
-

Seller's Agent in 2016
Louis Josof
Louis Josof Realty
(205) 585-6116
2 in this area
11 Total Sales
Map
Source: Greater Alabama MLS
MLS Number: 756019
APN: 23-00-31-4-016-002.000
- 1117 Lakeview Crescent
- 1067 31st St S
- 1052 31st St S
- 727 34th St S
- 1260 33rd St S
- 1003 28th Place S
- 3525 7th Ct S Unit 4
- 1209 29th St S Unit 4
- 1025 28th Place S
- 3803 Glenwood Ave
- 3408 6th Terrace S
- 917 38th St S
- 3809 12th Ct S Unit F3
- 3809 12th Ct S Unit F4
- 3809 12th Ct S Unit B3
- 1305 31st St S Unit 202
- 2800 10th Ct S
- 2825 Highland Ave S Unit 3
- 921 28th St S
- 3443 Cliff Rd S
