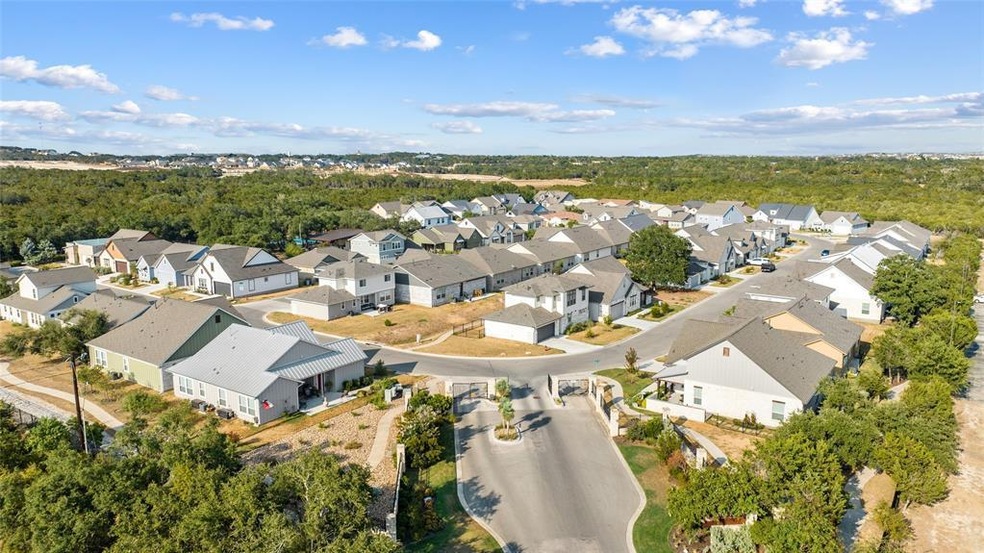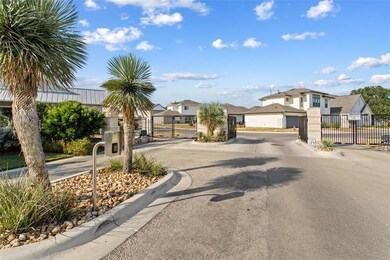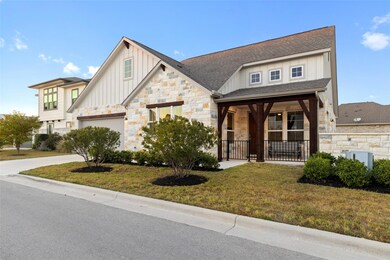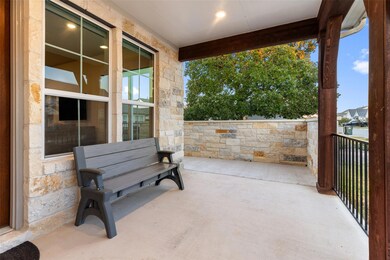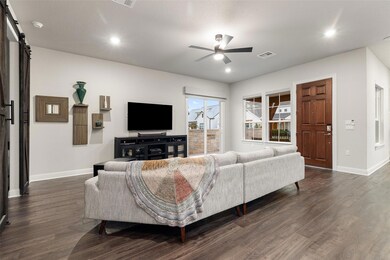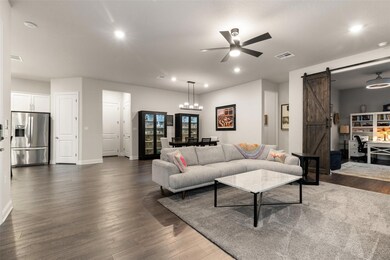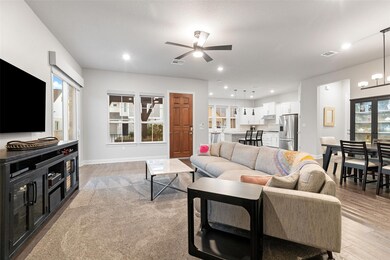1107 Lucca Dr Unit 50 Dripping Springs, TX 78620
Estimated payment $3,874/month
Highlights
- Spa
- Gated Community
- Lock-and-Leave Community
- Dripping Springs Middle School Rated A
- Open Floorplan
- Park or Greenbelt View
About This Home
Welcome home to gated living in The Retreat at Dripping Springs. Built in 2021 by Brookfield, this modern farmhouse style detached condo is sure to please: 1,955+/-sq.ft., 2 bed, 2.5 bath, 2 live, 1 dine, 2 car garage luxurious finishes throughout. A unique locale next to the park lends to added privacy. The covered front porch entry provides a wraparound patio with stone half wall, gas stub out for a grill + a fenced in back yard for pets. Step inside to find a tranquil open floor plan awash in natural light. The living, dining and kitchen are spacious rooms under tall ceilings – perfect for the holidays and entertaining. The ceiling space even continues into the garage offering ample storage. The gorgeous kitchen has been upgraded with tile backsplash, waterfall counter at the island, water softener plus LVP flooring throughout this amazing home. All appliances convey including the fridge washer & dryer making for a true turn key opportunity. Comfortable live/work in the study with custom barn doors, huge closet and a one of a kind view. The bedrooms are spacious and the primary boasts a stunning walk in shower, dual vanities, and huge walk in closet. The community only has 70 homes sharing a beautiful pool with tanning ledge, spa & lounge chairs plus a dining pavilion with grill, firepit & restrooms. Excellent locale with short walks to DSHS & downtown. Come enjoy easy living in this little hill country secret close to it all. Its here waiting for you to call it “Home.”
Listing Agent
Keller Williams - Lake Travis Brokerage Phone: (512) 415-9023 License #0557949 Listed on: 11/06/2025

Property Details
Home Type
- Condominium
Est. Annual Taxes
- $8,056
Year Built
- Built in 2021
Lot Details
- Property fronts a private road
- South Facing Home
- Dog Run
- Gated Home
- Masonry wall
- Wrought Iron Fence
- Landscaped
- Sprinkler System
- Back Yard Fenced and Front Yard
HOA Fees
- $315 Monthly HOA Fees
Parking
- 2 Car Direct Access Garage
- Inside Entrance
- Parking Accessed On Kitchen Level
- Lighted Parking
- Front Facing Garage
- Single Garage Door
- Garage Door Opener
- Driveway
- Outside Parking
- Off-Street Parking
Property Views
- Park or Greenbelt
- Neighborhood
Home Design
- Slab Foundation
- Composition Roof
- Masonry Siding
Interior Spaces
- 1,955 Sq Ft Home
- 1-Story Property
- Open Floorplan
- High Ceiling
- Ceiling Fan
- Recessed Lighting
- Chandelier
- Multiple Living Areas
- Washer and Dryer
Kitchen
- Breakfast Bar
- Built-In Gas Oven
- Gas Cooktop
- Microwave
- Plumbed For Ice Maker
- Dishwasher
- Stainless Steel Appliances
- Kitchen Island
- Quartz Countertops
- Disposal
Flooring
- Tile
- Vinyl
Bedrooms and Bathrooms
- 2 Main Level Bedrooms
- Walk-In Closet
- Double Vanity
Home Security
- Prewired Security
- In Wall Pest System
Accessible Home Design
- No Interior Steps
- Stepless Entry
Eco-Friendly Details
- Sustainability products and practices used to construct the property include see remarks
Outdoor Features
- Spa
- Wrap Around Porch
- Patio
- Exterior Lighting
- Rain Gutters
Schools
- Walnut Springs Elementary School
- Dripping Springs Middle School
- Dripping Springs High School
Utilities
- Central Heating and Cooling System
- Vented Exhaust Fan
- Heating System Uses Natural Gas
- Underground Utilities
- Natural Gas Connected
- ENERGY STAR Qualified Water Heater
- High Speed Internet
- Cable TV Available
Listing and Financial Details
- Assessor Parcel Number 1565000000000504
Community Details
Overview
- Association fees include common area maintenance, landscaping, trash
- Rds Condominium Association
- Built by Brookfield
- The Retreat At Dripping Spgs Subdivision
- Lock-and-Leave Community
Amenities
- Common Area
- Door to Door Trash Pickup
- Community Mailbox
Recreation
- Community Pool
- Park
Pet Policy
- Pet Amenities
Security
- Gated Community
- Fire and Smoke Detector
Map
Home Values in the Area
Average Home Value in this Area
Tax History
| Year | Tax Paid | Tax Assessment Tax Assessment Total Assessment is a certain percentage of the fair market value that is determined by local assessors to be the total taxable value of land and additions on the property. | Land | Improvement |
|---|---|---|---|---|
| 2025 | $3,887 | $462,079 | -- | -- |
| 2024 | $3,887 | $420,072 | $89,130 | $374,598 |
| 2023 | $6,423 | $381,884 | $89,130 | $292,754 |
| 2022 | $7,008 | $372,100 | $95,920 | $276,180 |
| 2021 | $927 | $45,000 | $45,000 | $0 |
| 2020 | $889 | $43,150 | $43,150 | $0 |
| 2019 | $972 | $43,150 | $43,150 | $0 |
| 2018 | $849 | $37,500 | $37,500 | $0 |
| 2017 | $847 | $37,500 | $37,500 | $0 |
| 2016 | $1,130 | $50,020 | $50,020 | $0 |
Property History
| Date | Event | Price | List to Sale | Price per Sq Ft |
|---|---|---|---|---|
| 11/06/2025 11/06/25 | For Sale | $549,000 | -- | $281 / Sq Ft |
Purchase History
| Date | Type | Sale Price | Title Company |
|---|---|---|---|
| Warranty Deed | -- | None Listed On Document |
Source: Unlock MLS (Austin Board of REALTORS®)
MLS Number: 8082689
APN: R148217
- 1141 Lucca Dr
- 142 Volterra Ln
- 801 W Highway 290
- 404 Milkwood Terrace
- 388 Milkwood Terrace
- 356 Milkwood Terrace
- 1160 Roger Hanks Pkwy
- 430 Old Fitzhugh Rd Unit 2
- 344 Milkwood Terrace
- 101 Retha Dr
- 320 Creek Rd Unit 301
- 320 Creek Rd Unit 205
- 320 Creek Rd Unit 103
- 320 Creek Rd Unit 304
- 200 S Bluff St
- TBD Ranch Road 12
- 31291 Ranch Road 12
- 00 Ranch Road 12
- 1023 Roger Hanks Pkwy
- 219 Bluff St
- 142 Volterra Ln
- 430 Old Fitzhugh Rd Unit 1
- 430 Old Fitzhugh Rd Unit 2
- 320 Creek Dr Unit 302
- 435 Hays St
- 481 Darley Oak Dr
- 112 Grayson Elm Pass
- 144 Granit Oak Dr
- 109 Hunts Link Rd
- 200 Diamond Point Dr
- 162 Diamond Point Dr
- 301 Judy Dr
- 255 Lourdes Ct Unit A
- 230 Loving Trail Unit A
- 156 Verdejo Dr
- 1282 S Rob Shelton Blvd
- 187 Glass Mountains Way
- 1155 Arrowhead Ranch Blvd
- 299 Peakside Cir
- 261 Double L Dr
