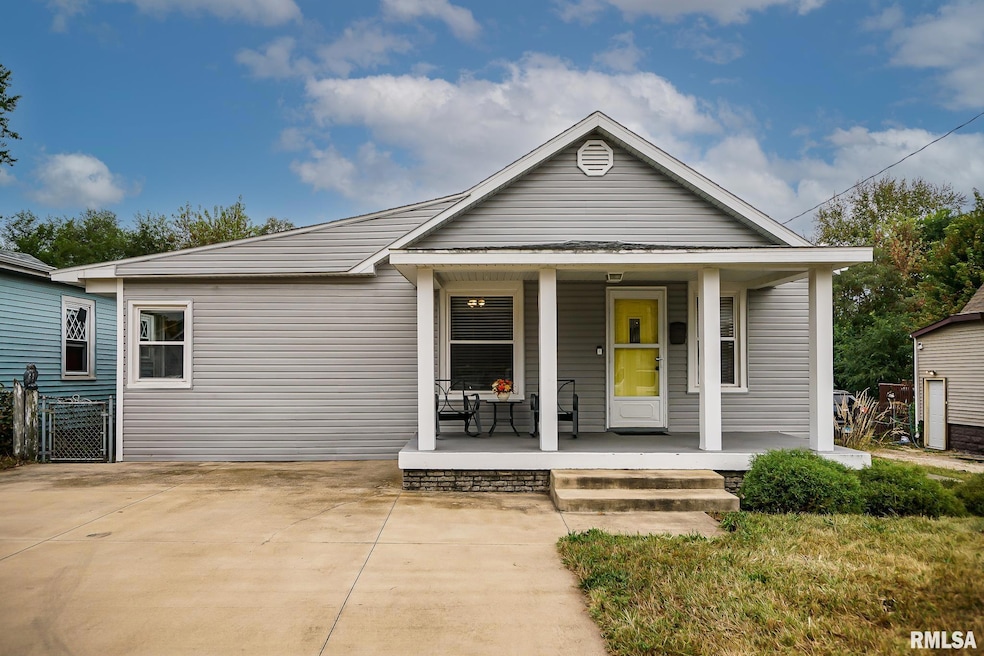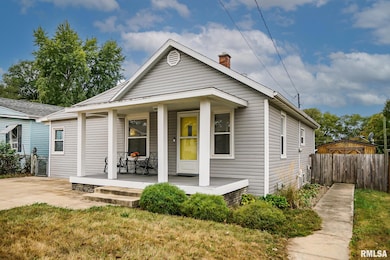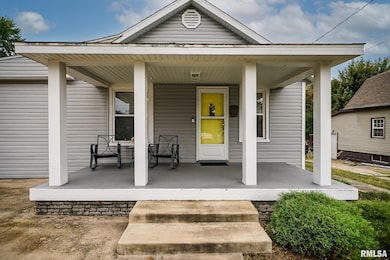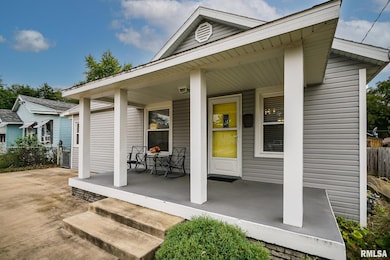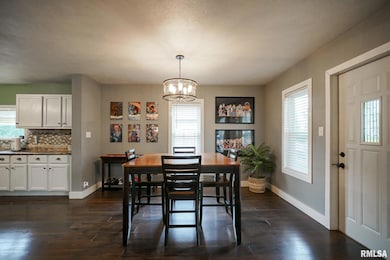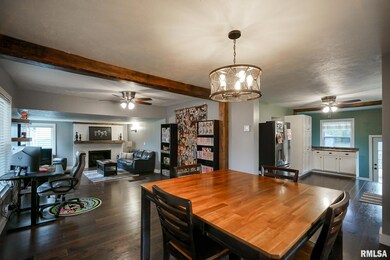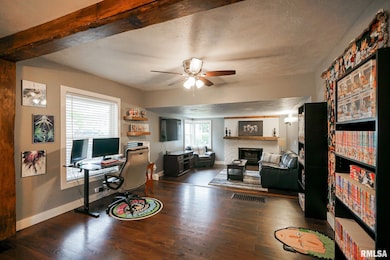1107 Mechanic St Pekin, IL 61554
South of Broadway NeighborhoodEstimated payment $719/month
Highlights
- Ranch Style House
- Porch
- Shed
- No HOA
- Patio
- Forced Air Heating and Cooling System
About This Home
WELCOME TO 1107 MECHANIC ST PEKIN IL 61554! THIS 3 BEDROOM, 2 BATH RANCH OFFERS 1,318 SQFT OF LIVING SPACE WITH A FUNCTIONAL LAYOUT. THE MAIN LEVEL FEATURES A BRIGHT LIVING ROOM WITH LARGE WINDOWS & FIREPLACE, A SPACIOUS DINING AREA, & AN UPDATED KITCHEN WITH AMPLE CABINETRY & COUNTERTOP SPACE. 2 BEDROOMS & A FULL BATH COMPLETE THE MAIN FLOOR. THE PARTIALLY FINISHED LOWER LEVEL INCLUDES A BONUS BEDROOM (NO EGRESS) OR OFFICE SPACE, FULL BATH, & LAUNDRY AREA, PROVIDING FLEXIBILITY FOR WORK OR GUESTS. OUTSIDE, ENJOY A COVERED FRONT PORCH, FENCED YARD, CONCRETE PATIO, & STORAGE SHED. PEACE OF MIND UPDATES INCLUDE ROOF & HVAC, BOTH APPROXIMATELY 4 YEARS OLD. SCHEDULE YOUR SHOWING TODAY!
Listing Agent
The Royal Realty Company Illin Brokerage Phone: 309-226-3223 License #475152640 Listed on: 09/26/2025
Co-Listing Agent
The Royal Realty Company Illin Brokerage Phone: 309-226-3223 License #475207161
Home Details
Home Type
- Single Family
Est. Annual Taxes
- $1,349
Year Built
- Built in 1927
Lot Details
- Lot Dimensions are 50 x 125
- Fenced
- Level Lot
Home Design
- Ranch Style House
- Shingle Roof
- Vinyl Siding
Interior Spaces
- 1,318 Sq Ft Home
- Ceiling Fan
- Electric Fireplace
- Blinds
- Living Room with Fireplace
Kitchen
- Range
- Microwave
- Dishwasher
Bedrooms and Bathrooms
- 3 Bedrooms
- 2 Full Bathrooms
Laundry
- Dryer
- Washer
Partially Finished Basement
- Partial Basement
- Crawl Space
Parking
- Parking Pad
- On-Street Parking
Outdoor Features
- Patio
- Shed
- Porch
Schools
- Pekin Community High School
Utilities
- Forced Air Heating and Cooling System
- Heating System Uses Natural Gas
- Gas Water Heater
- Cable TV Available
Community Details
- No Home Owners Association
- Lincoln Park Subdivision
Listing and Financial Details
- Homestead Exemption
- Assessor Parcel Number 04-10-03-401-016
Map
Home Values in the Area
Average Home Value in this Area
Tax History
| Year | Tax Paid | Tax Assessment Tax Assessment Total Assessment is a certain percentage of the fair market value that is determined by local assessors to be the total taxable value of land and additions on the property. | Land | Improvement |
|---|---|---|---|---|
| 2024 | $1,242 | $21,070 | $2,610 | $18,460 |
| 2023 | $1,242 | $19,560 | $2,420 | $17,140 |
| 2022 | $1,131 | $18,240 | $2,260 | $15,980 |
| 2021 | $1,038 | $17,220 | $2,510 | $14,710 |
| 2020 | $1,028 | $17,220 | $2,510 | $14,710 |
| 2019 | $1,014 | $17,220 | $2,510 | $14,710 |
| 2018 | $988 | $17,220 | $2,510 | $14,710 |
| 2017 | $991 | $17,550 | $2,510 | $15,040 |
| 2016 | $966 | $17,210 | $2,470 | $14,740 |
| 2015 | $1,043 | $0 | $0 | $0 |
| 2013 | $1,168 | $20,320 | $2,470 | $17,850 |
Property History
| Date | Event | Price | List to Sale | Price per Sq Ft | Prior Sale |
|---|---|---|---|---|---|
| 10/31/2025 10/31/25 | Pending | -- | -- | -- | |
| 10/24/2025 10/24/25 | For Sale | $114,900 | 0.0% | $87 / Sq Ft | |
| 10/19/2025 10/19/25 | Off Market | $114,900 | -- | -- | |
| 10/19/2025 10/19/25 | For Sale | $114,900 | 0.0% | $87 / Sq Ft | |
| 09/30/2025 09/30/25 | Pending | -- | -- | -- | |
| 09/26/2025 09/26/25 | For Sale | $114,900 | +14.9% | $87 / Sq Ft | |
| 07/07/2023 07/07/23 | Sold | $100,000 | +12.5% | $76 / Sq Ft | View Prior Sale |
| 06/03/2023 06/03/23 | Pending | -- | -- | -- | |
| 06/02/2023 06/02/23 | For Sale | $88,900 | -- | $67 / Sq Ft |
Source: RMLS Alliance
MLS Number: PA1261168
APN: 04-10-03-401-016
- 1026 Mechanic St
- 1014 S 3rd St
- 250 Derby St
- 329 Park Ave
- 605 S 2nd St
- 349 Derby St
- 226 Herget St
- 260 Cooper St
- 231 Cooper St
- 408 S 2nd St
- 208 Fayette St
- 405 Washington St
- 335 Buena Vista Ave
- 1301 S 7th St
- 1401 S 6th St
- 614 Washington St
- 726 Park Ave
- 622 Washington St
- 725 Park Ave
- 304 Buena Vista Ave
