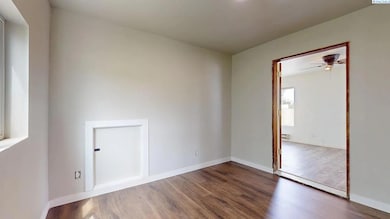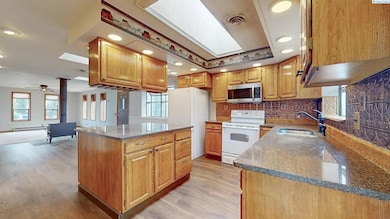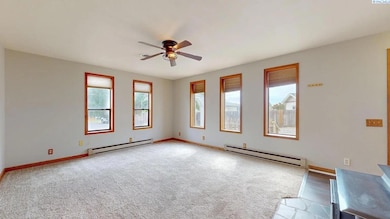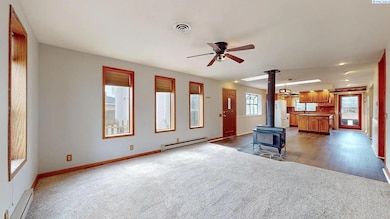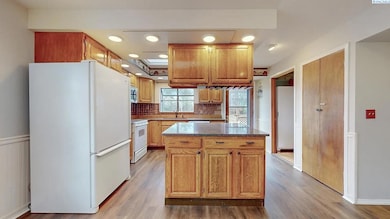1107 N Arthur St Kennewick, WA 99336
3
Beds
3
Baths
1,496
Sq Ft
0.62
Acres
About This Home
MLS# 287357 We do not accept 3rd party applications or viewing requests. 3 bed, 3 bath unique home in Kennewick, 1496 sqft.*HALF OFF FIRST MONTHS RENT*Interior:* Open main living space* 2 bedrooms, 2 bathrooms in main house* 1 bedroom, 1 bathroom apartment above the garage* Great kitchen with island and pantry* Free-standing wood fireplaceExterior:* Wrap around wooden deck* Off-street parkingAdditional Lease Information:6 month term to start, annual renewalsNo Pets.Deposit & Fees Include:$ 1,379 Refundable Deposit$ 276 Inspection Fee$ 190 Carpet Care Fee (used at move out)
Home Details
Home Type
- Single Family
Year Built
- Built in 1940
Lot Details
- 0.62 Acre Lot
Parking
- 1 Car Garage
Interior Spaces
- 1,496 Sq Ft Home
- 1-Story Property
- Fireplace
Bedrooms and Bathrooms
- 3 Bedrooms
Map
Source: Pacific Regional MLS
MLS Number: 287357
APN: 133991140000006
Nearby Homes
- 4802 W Canal Dr
- 4614 W Metaline Ave
- 5001 W Rio Grande Ave
- 4732 W Quinault Ave
- 4738 W Quinault Ave
- 4705 W Grand Ronde Ave
- 4214 W Klamath Ave
- 4214 W Klamath Ave Unit A-4
- 4606 W Grand Ronde Ave
- 4414 W Rio Grande Ave
- 5512 W Metaline Ave
- 4214 #B4 W Klamath Unit B4
- 4209 W Klamath Ave
- 4406 W Rio Grande Ave
- 1072 N Grant St
- 1109 N Grant St
- 1103 N Grant St
- 1087 N Grant St
- 5512 W Hood Ave
- 815 N Reed Place
- 4711 W Metaline Ave
- 5101 W Okanogan Place
- 5203 W Okanogan Place
- 530 N Edison St
- 445 N Volland St
- 4302 W Hood Ave
- 318 N Arthur St
- 5100 W Clearwater Ave
- 1013 N Neel St
- 5225 W Clearwater Ave
- 30 N Sheppard Place
- 5809 W Clearwater Ave
- 3131 W Hood Ave
- 589 S Quillan Place
- 6802 W Willamette Ave
- 6809 W Kennewick Ave Unit B
- 6818 W 1st Ave Unit B
- 3030 W 4th Ave
- 910 S Johnson St Unit C
- 7275 W Clearwater Ave


